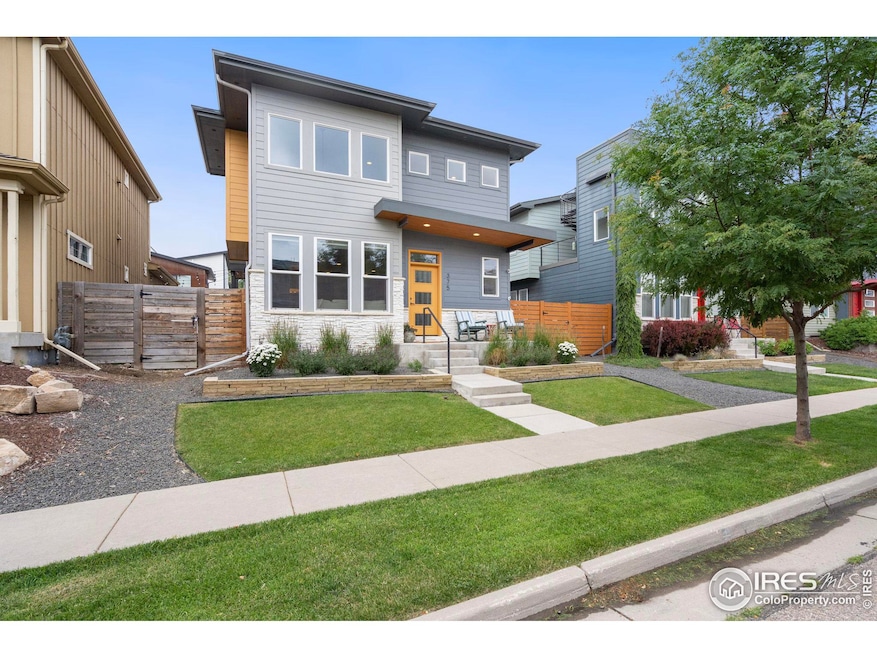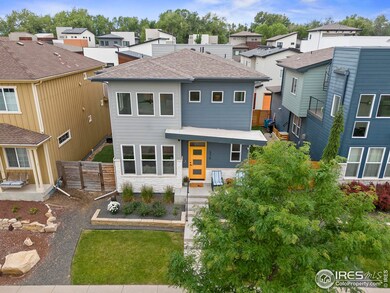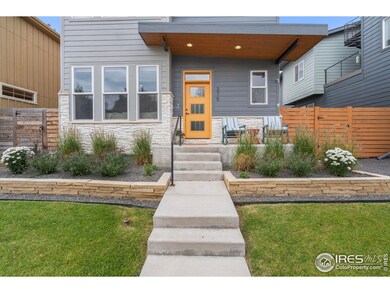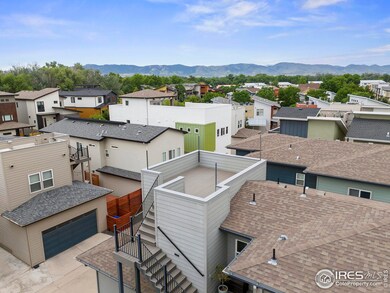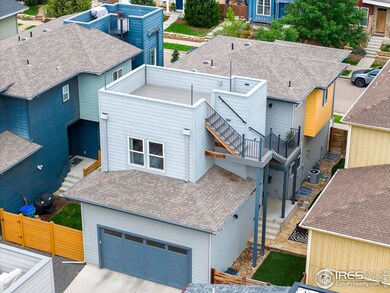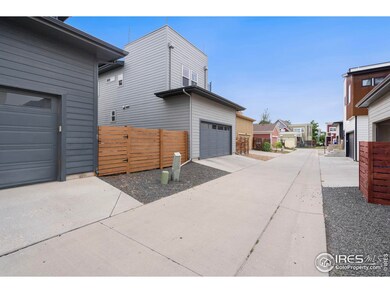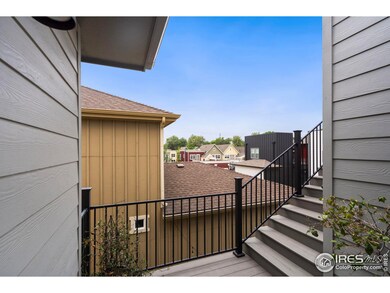
375 Cajetan St Fort Collins, CO 80524
Highlights
- City View
- Deck
- Cathedral Ceiling
- Open Floorplan
- Contemporary Architecture
- Wood Flooring
About This Home
As of October 2024Opportunity Knocks! Your patience has paid off in discovering this modern masterpiece. Situated just a few minutes from the heart of Old Town, Poudre Trail, and White Water Park this is truly the place you can live your dreams. Step under the front covered porch and into the main living room with soaring vaulted ceilings. Just past the multi-sided gas fireplace is the dining space near to the kitchen which boasts a bar area for casual dining, stunning quartz countertops, pantry, and the full complement of included sleek stainless-steel appliances. Just off the garage you will find the laundry and powder bathroom. Upstairs is the primary suite with a luxury bathroom and walk-in closet. Also on the upper level are two secondary bedrooms, full shared bathroom, and a tech loft. The finished basement with a bathroom adds even more versatility for you with an open design making in perfect for recreation, office, or even a full guest suite. With outdoor areas that include a fenced area for your four-legged friends and that hard-to-find ROOF TOP DECK! This is truly a world class space to relax with friends while taking in the western vistas and stars at night. This home is respectfully priced, has been pre-inspected for your convenience and confidence, and is ready in every way.
Last Buyer's Agent
Non-IRES Agent
Non-IRES
Home Details
Home Type
- Single Family
Est. Annual Taxes
- $4,616
Year Built
- Built in 2016
Lot Details
- 3,400 Sq Ft Lot
- North Facing Home
- Wood Fence
- Level Lot
- Sprinkler System
- Property is zoned CCN
HOA Fees
- $120 Monthly HOA Fees
Parking
- 2 Car Attached Garage
- Garage Door Opener
Property Views
- City
- Mountain
Home Design
- Contemporary Architecture
- Wood Frame Construction
- Composition Roof
- Stone
Interior Spaces
- 2,374 Sq Ft Home
- 2-Story Property
- Open Floorplan
- Cathedral Ceiling
- Ceiling Fan
- Double Sided Fireplace
- Gas Fireplace
- Family Room
- Living Room with Fireplace
- Dining Room
- Home Office
- Basement Fills Entire Space Under The House
Kitchen
- Gas Oven or Range
- Dishwasher
Flooring
- Wood
- Carpet
Bedrooms and Bathrooms
- 3 Bedrooms
- Walk-In Closet
- Primary bathroom on main floor
Laundry
- Laundry on main level
- Dryer
- Washer
Outdoor Features
- Deck
- Patio
Schools
- Putnam Elementary School
- Lincoln Middle School
- Poudre High School
Utilities
- Forced Air Heating and Cooling System
- High Speed Internet
- Cable TV Available
Listing and Financial Details
- Assessor Parcel Number R1630776
Community Details
Overview
- Association fees include trash
- Old Town North Subdivision
Recreation
- Park
Map
Home Values in the Area
Average Home Value in this Area
Property History
| Date | Event | Price | Change | Sq Ft Price |
|---|---|---|---|---|
| 10/30/2024 10/30/24 | Sold | $804,500 | -0.7% | $339 / Sq Ft |
| 09/11/2024 09/11/24 | Pending | -- | -- | -- |
| 08/21/2024 08/21/24 | Price Changed | $810,000 | -1.8% | $341 / Sq Ft |
| 07/18/2024 07/18/24 | For Sale | $825,000 | 0.0% | $348 / Sq Ft |
| 07/10/2024 07/10/24 | Pending | -- | -- | -- |
| 07/09/2024 07/09/24 | For Sale | $825,000 | +22.8% | $348 / Sq Ft |
| 05/28/2021 05/28/21 | Off Market | $672,000 | -- | -- |
| 02/28/2020 02/28/20 | Sold | $672,000 | -0.4% | $283 / Sq Ft |
| 01/29/2020 01/29/20 | For Sale | $675,000 | +29.8% | $284 / Sq Ft |
| 01/28/2019 01/28/19 | Off Market | $520,000 | -- | -- |
| 01/28/2019 01/28/19 | Off Market | $95,900 | -- | -- |
| 06/13/2016 06/13/16 | Sold | $520,000 | +1.0% | $304 / Sq Ft |
| 05/14/2016 05/14/16 | Pending | -- | -- | -- |
| 05/11/2016 05/11/16 | For Sale | $515,000 | +437.0% | $301 / Sq Ft |
| 02/12/2015 02/12/15 | Sold | $95,900 | 0.0% | $38 / Sq Ft |
| 02/12/2015 02/12/15 | For Sale | $95,900 | -- | $38 / Sq Ft |
Tax History
| Year | Tax Paid | Tax Assessment Tax Assessment Total Assessment is a certain percentage of the fair market value that is determined by local assessors to be the total taxable value of land and additions on the property. | Land | Improvement |
|---|---|---|---|---|
| 2025 | $4,616 | $54,250 | $16,080 | $38,170 |
| 2024 | $4,616 | $54,250 | $16,080 | $38,170 |
| 2022 | $4,049 | $42,882 | $13,414 | $29,468 |
| 2021 | $4,092 | $44,116 | $13,800 | $30,316 |
| 2020 | $3,380 | $36,129 | $11,941 | $24,188 |
| 2019 | $3,395 | $36,129 | $11,941 | $24,188 |
| 2018 | $2,970 | $32,587 | $9,914 | $22,673 |
| 2017 | $2,811 | $30,945 | $9,914 | $21,031 |
| 2016 | $963 | $10,547 | $5,970 | $4,577 |
| 2015 | $1,524 | $16,820 | $16,820 | $0 |
| 2014 | $320 | $3,510 | $3,510 | $0 |
Mortgage History
| Date | Status | Loan Amount | Loan Type |
|---|---|---|---|
| Open | $354,500 | New Conventional | |
| Previous Owner | $498,750 | New Conventional | |
| Previous Owner | $99,700 | Unknown | |
| Previous Owner | $390,000 | New Conventional | |
| Previous Owner | $303,147 | Future Advance Clause Open End Mortgage | |
| Previous Owner | $52,500 | Unknown |
Deed History
| Date | Type | Sale Price | Title Company |
|---|---|---|---|
| Warranty Deed | $804,500 | None Listed On Document | |
| Warranty Deed | $672,000 | First American Title | |
| Warranty Deed | $520,000 | First American Title | |
| Warranty Deed | $95,900 | North American Title | |
| Warranty Deed | $75,000 | North Amer Title Co Of Co |
Similar Homes in Fort Collins, CO
Source: IRES MLS
MLS Number: 1013398
APN: 97013-77-005
- 532 Osiander St
- 826 Blondel St Unit 103
- 339 Pascal St
- 903 Blondel St Unit 103
- 451 Cajetan St
- 256 Cajetan St
- 826 Jerome St Unit 2
- 1001 Mullein Dr
- 302 Conifer St
- 820 Schlagel St Unit 5
- 845 Birdwhistle Lane Unit
- 845 Birdwhistle Lane Unit
- 845 Birdwhistle Lane Unit
- 827 Schlagel St
- 827 Schlagel St
- 827 Schlagel St
- 827 Schlagel St
- 827 Schlagel St
- 827 Schlagel St
- 827 Schlagel St
