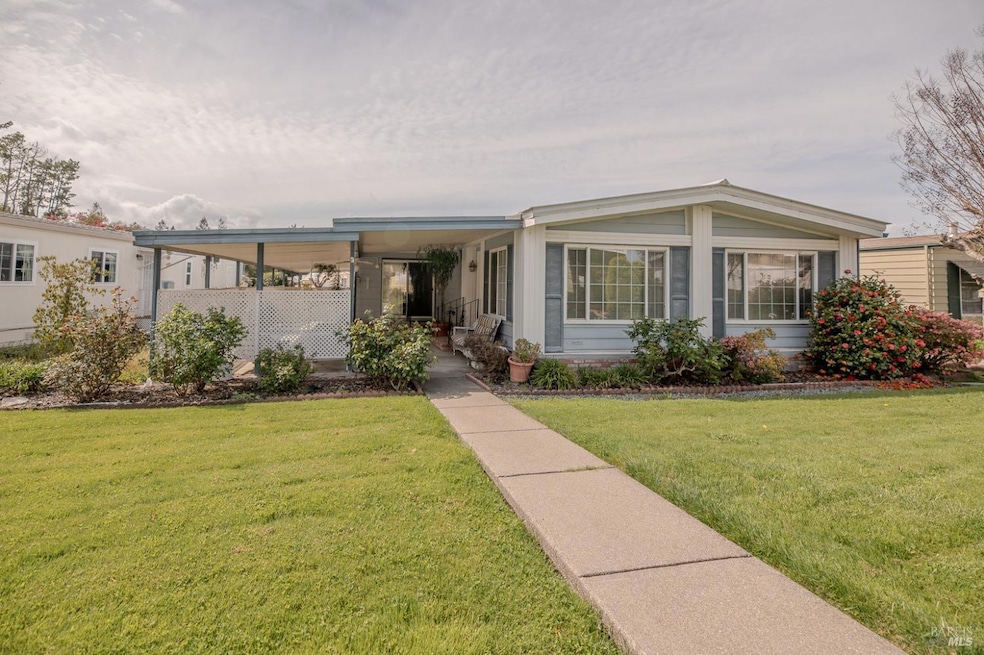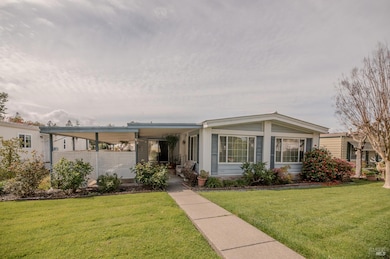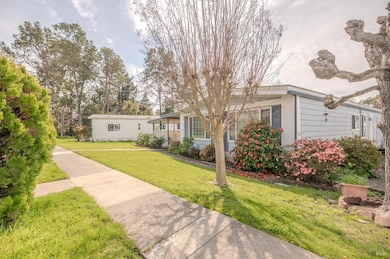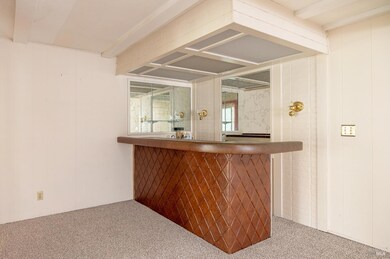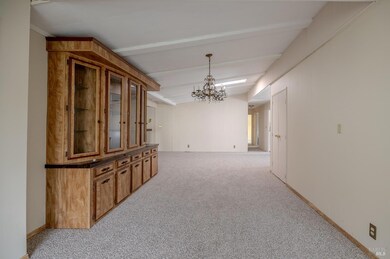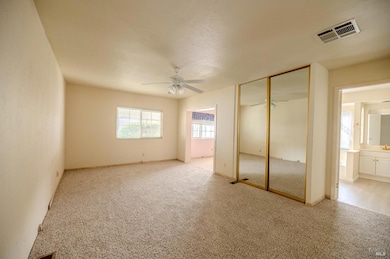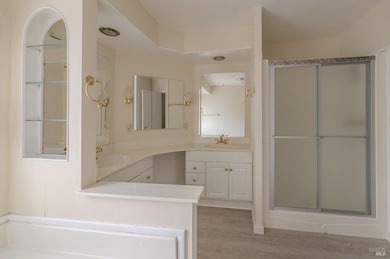
375 Círculo Lacruz Rohnert Park, CA 94928
Estimated payment $1,705/month
Total Views
5,965
2
Beds
2
Baths
1,834
Sq Ft
$141
Price per Sq Ft
Highlights
- Cathedral Ceiling
- Home Office
- Breakfast Area or Nook
- Game Room
- Covered patio or porch
- 2 Car Attached Garage
About This Home
Enjoy the Rancho Grande lifestyle! This beautiful triple wide is geared for entertaining! The bright & sunny updated kitchen with spacious pantry is waiting for you! The oversize primary bedroom has an attached "office" for craft/sewing/office space. Don't miss the fabulous front patio with fan for those summer nights!
Property Details
Home Type
- Manufactured Home
Year Built
- Built in 1976
Lot Details
- Lot Dimensions are 61 x 24
- Landscaped
- Sprinkler System
Home Design
- Pillar, Post or Pier Foundation
- Foam Roof
- Aluminum Siding
- Metal Siding
Interior Spaces
- 1,834 Sq Ft Home
- Cathedral Ceiling
- Ceiling Fan
- Family Room
- Combination Dining and Living Room
- Home Office
- Game Room
Kitchen
- Breakfast Area or Nook
- Free-Standing Gas Oven
- Range Hood
- Microwave
- Ice Maker
- Dishwasher
- Laminate Countertops
- Disposal
Flooring
- Carpet
- Linoleum
- Tile
Bedrooms and Bathrooms
- 2 Bedrooms
- 2 Full Bathrooms
- Dual Sinks
- Low Flow Toliet
- Bathtub
Laundry
- Laundry Room
- Dryer
Home Security
- Carbon Monoxide Detectors
- Fire and Smoke Detector
Parking
- 2 Car Attached Garage
- 2 Carport Spaces
- Tandem Garage
Outdoor Features
- Covered patio or porch
- Shed
Mobile Home
- Mobile Home Make is Golden West
- Manufactured Home
- Aluminum Skirt
Utilities
- Central Heating and Cooling System
- Heating System Uses Gas
- Natural Gas Connected
- Gas Water Heater
- Internet Available
- Cable TV Available
Community Details
- Golden West
- Rancho Grande | Phone (707) 584-1713
Map
Create a Home Valuation Report for This Property
The Home Valuation Report is an in-depth analysis detailing your home's value as well as a comparison with similar homes in the area
Home Values in the Area
Average Home Value in this Area
Property History
| Date | Event | Price | Change | Sq Ft Price |
|---|---|---|---|---|
| 03/29/2025 03/29/25 | For Sale | $259,000 | -- | $141 / Sq Ft |
Source: Bay Area Real Estate Information Services (BAREIS)
Similar Homes in Rohnert Park, CA
Source: Bay Area Real Estate Information Services (BAREIS)
MLS Number: 325016747
Nearby Homes
- 226 Parque Margarita
- 967 San Francisco Way
- 936 Emily Ave
- 959 Santa Cruz Way
- 1560 Parkway Dr
- 928 Civic Center Dr
- 924 Civic Center Dr
- 1575 Keiser Ave
- 6462 Meadow Pines Ave
- 1017 Civic Center Dr
- 6482 Meadow Pines Ave
- 732 Racquet Club Cir
- 5005 King Place
- 603 Racquet Club Cir
- 5124 Kevin Place
- 5020 King Place
- 232 Walnut Cir
- 685 Racquet Club Cir
- 1083 Camino Coronado
- 1633 Kassidy Place
