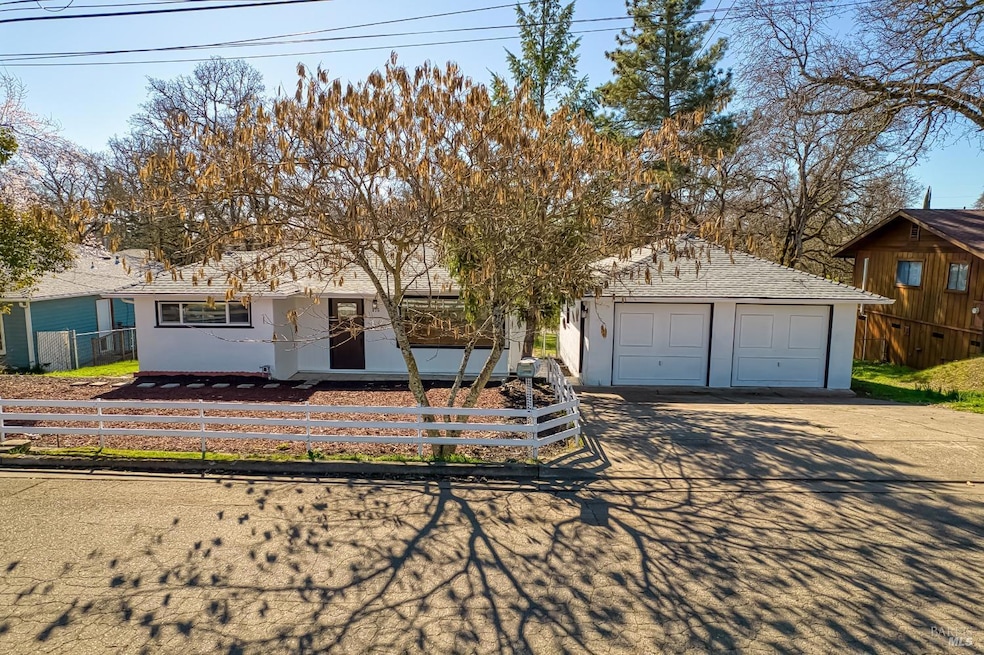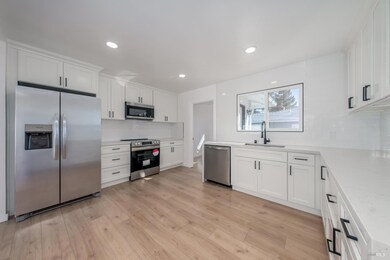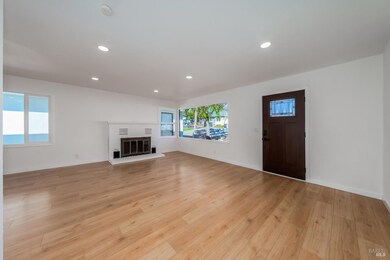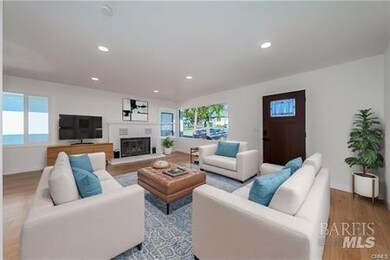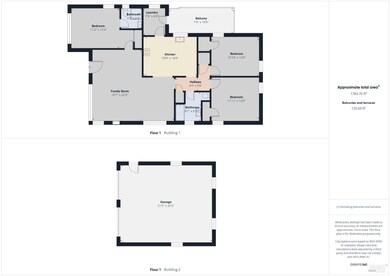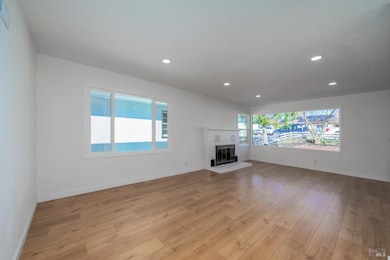
375 Hillcrest Dr Lakeport, CA 95453
Clear Lake Terraces NeighborhoodEstimated payment $2,524/month
Highlights
- Wood Flooring
- Main Floor Primary Bedroom
- Laundry Room
- Clear Lake High School Rated A-
- 2 Car Detached Garage
- Bathroom on Main Level
About This Home
Newly remodeled home in North Lakeport. 1368 sq ft home has 3-bedrooms 2-bathrooms, 2-car garage on oversized lot 0.29 acre. This is a fully fenced yard. The home has a new roof, new windows, fresh paint inside and out, new doors, new counters, new cabinets, new appliances, new wood laminate flooring. EVERYTHING IS BASICALLY NEW. Enter into the open living room with wall fireplace and canned/recessed lighting. Large windows with lots of natural lighting. The primary bedroom is off the living room with a fully remodeled bathroom (walk-in shower, vanity, toilet all new). Guest bedrooms are at opposite side of the house and the guest bathroom is remodeled with tiled flooring (new vanity and toilet) full shower/tub. Linen closet and attic access in hallway. Laundry room off kitchen with door leading out to new deck. Kitchen features stainless steel appliances... glass cook-top stove, dishwasher, microwave, refrigerator and a garbage disposal. This house is move in ready in a desirable neighborhood. The extra large yard that goes from street to street leaves many options for the outdoorsy type person to plant a garden or create your own outdoor retreat. Be to HWY 101 in about a hour or I5, makes it great location for the traveler. Don't miss this opportunity.
Home Details
Home Type
- Single Family
Est. Annual Taxes
- $2,281
Year Built
- Built in 1954
Lot Details
- 0.29 Acre Lot
- Wood Fence
- Chain Link Fence
- Landscaped
Parking
- 2 Car Detached Garage
Home Design
- Shingle Roof
Interior Spaces
- 1,368 Sq Ft Home
- Living Room with Fireplace
- Laundry Room
Kitchen
- Free-Standing Electric Range
- Microwave
- Dishwasher
- Disposal
Flooring
- Wood
- Laminate
Bedrooms and Bathrooms
- 3 Bedrooms
- Primary Bedroom on Main
- Bathroom on Main Level
Utilities
- Central Heating and Cooling System
Listing and Financial Details
- Assessor Parcel Number 026-075-170-000
Map
Home Values in the Area
Average Home Value in this Area
Tax History
| Year | Tax Paid | Tax Assessment Tax Assessment Total Assessment is a certain percentage of the fair market value that is determined by local assessors to be the total taxable value of land and additions on the property. | Land | Improvement |
|---|---|---|---|---|
| 2024 | $2,281 | $192,100 | $76,839 | $115,261 |
| 2023 | $2,238 | $188,334 | $75,333 | $113,001 |
| 2022 | $2,197 | $184,642 | $73,856 | $110,786 |
| 2021 | $2,176 | $181,022 | $72,408 | $108,614 |
| 2020 | $2,109 | $179,167 | $71,666 | $107,501 |
| 2019 | $2,098 | $175,655 | $70,261 | $105,394 |
| 2018 | $1,913 | $172,212 | $68,884 | $103,328 |
| 2017 | $1,900 | $168,836 | $67,534 | $101,302 |
| 2016 | $1,843 | $165,526 | $66,210 | $99,316 |
| 2015 | $1,820 | $163,041 | $65,216 | $97,825 |
| 2014 | $1,685 | $159,848 | $63,939 | $95,909 |
Property History
| Date | Event | Price | Change | Sq Ft Price |
|---|---|---|---|---|
| 03/07/2025 03/07/25 | For Sale | $419,000 | -- | $306 / Sq Ft |
Deed History
| Date | Type | Sale Price | Title Company |
|---|---|---|---|
| Grant Deed | $190,000 | Lawyers Title Insurance Compan | |
| Grant Deed | $190,000 | Lawyers Title Insurance Compan | |
| Grant Deed | -- | Lawyers Title Insurance Compan | |
| Grant Deed | -- | Lawyers Title Insurance Compan | |
| Grant Deed | -- | -- |
Mortgage History
| Date | Status | Loan Amount | Loan Type |
|---|---|---|---|
| Open | $170,000 | Seller Take Back | |
| Closed | $170,000 | Seller Take Back |
Similar Homes in the area
Source: Bay Area Real Estate Information Services (BAREIS)
MLS Number: 325019734
APN: 026-075-170-000
- 320 16th St
- 1575 N Forbes St
- 992 19th St
- 1450 Orchid Way
- 2523 Hartley St
- 1058 Adams St
- 710 Clearlake Ave
- 310 Clear Lake Ave
- 2637 Lakeshore Blvd
- 1050 Page Dr
- 1155 Boggs Ln
- 2646 Beach Ln
- 1095 N Main St
- 1060 N Main St Unit 32
- 930 Eleventh St
- 2720 Hartley St
- 1290 Boggs Ln
- 825 N Forbes St
- 295 Katie Ct
- 855 Pool St
