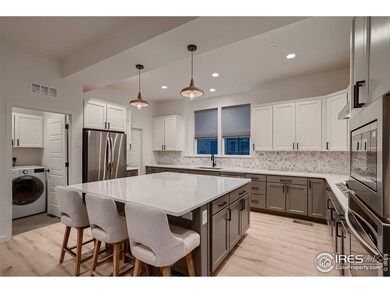Come see this RARELY AVAILABLE Remington 139 plan, Southwest facing end unit luxury townhome, that gets all-day natural light and has 4 bedrooms. Featuring an oversized 2-car garage with two EV chargers and ample storage space. On the first floor, you'll find one bedroom with an ensuite 3/4 bathroom + extra storage space under the stairs. On the main floor, a spacious kitchen awaits, with three walls of soft-close dovetail cabinets. Here, you'll also find a large pantry, an oversized kitchen island, and laundry room. The family room/great room includes a 55-inch Scion electric fireplace that sits below a natural wood custom-built mantle. Continue outside to a west facing covered deck. By now you'll have noticed much of the $200k of builder and design center upgrades including quartz countertops throughout the kitchen and in all bathrooms, euro glass showers, and tasteful light fixtures. Upstairs, you'll find 3 well-appointed bedrooms + 2 bathrooms. A beautiful primary suite awaits, with a large walk-in closet and well-placed windows. Each bedroom has a ceiling fan. Get the temperature just right with the multi-zoned HVAC system. Step outside, and the brand new Downtown Superior Main Street and its surroundings, less than one block from your front door, are a must see: retailers such as Boulder Baked, Halcyon Yoga, Menchies frozen yogurt, Kwosson, and more, have already opened their doors. Get ready for a new 6,200 square foot, purpose-built restaurant with a planned rooftop deck: Bigsby's Folly Craft Winery & Restaurant will not disappoint! Downtown Superior is home to great walking trails, a bike path, 2 new dog parks, soccer field, and a 'coming soon' Central Park. The Sports Stable, home to 3 outdoor Pickleball courts, and numerous indoor sports, is two blocks away. With 42 acres of parks & open space, this new vibrant downtown is a great fit. Ask about our preferred lender temporary rate buydown!






