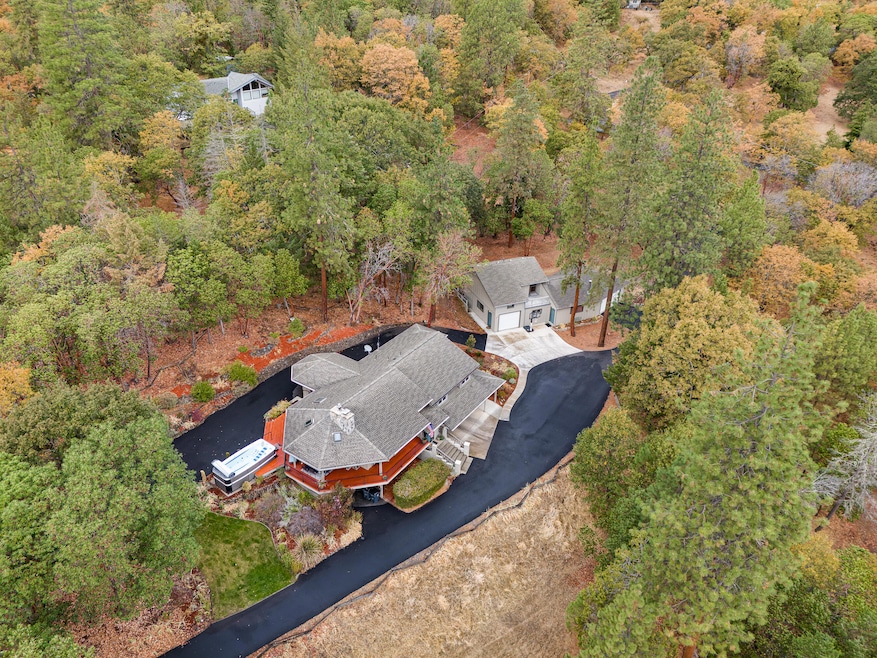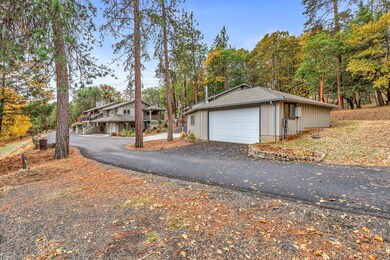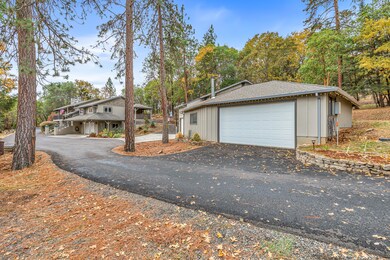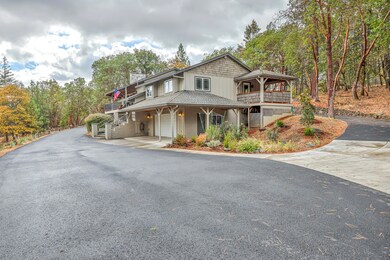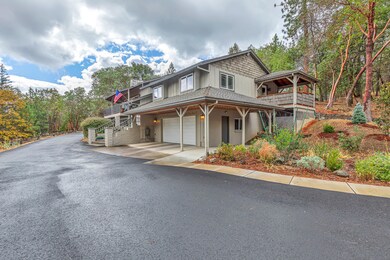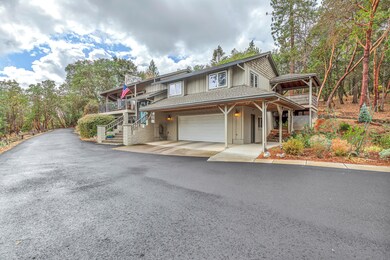
375 Morton Way Jacksonville, OR 97530
Highlights
- Guest House
- RV Access or Parking
- Deck
- Second Garage
- Mountain View
- Wooded Lot
About This Home
As of March 2025Just five minutes from the heart of downtown, this home combines the best of historic Jacksonville with the serenity of rural living, and now it features updated lighting, fixtures, and bathroom vanities and counters! Seven gently sloping acres are complemented by several flat areas, fully paved wraparound driveway, and a seasonal pond. The home has been meticulously cared for with many updates, including meeting strict fire-safety standards and a fully remodeled kitchen. The main living room with vaulted T&G ceilings features double-sliding doors leading to the front porch and wraparound deck with stunning views across the Valley and all the way to Mt. McLoughlin. The formal dining room and second living room provide generous entertaining space, while a private patio off the primary offers a quiet retreat. There are three detached garage spaces with office space, extra storage, and detached living space with a full bathroom, private balcony, and potential to convert to a full studio.
Last Agent to Sell the Property
John L. Scott Medford Brokerage Phone: 5416217111 License #201227588

Home Details
Home Type
- Single Family
Est. Annual Taxes
- $4,443
Year Built
- Built in 1980
Lot Details
- 6.99 Acre Lot
- Landscaped
- Native Plants
- Level Lot
- Front and Back Yard Sprinklers
- Sprinklers on Timer
- Wooded Lot
- Property is zoned RR-2.5, RR-2.5
Parking
- 5 Car Garage
- Second Garage
- Workshop in Garage
- Garage Door Opener
- Driveway
- RV Access or Parking
Property Views
- Mountain
- Territorial
Home Design
- Ranch Style House
- Frame Construction
- Composition Roof
- Concrete Perimeter Foundation
Interior Spaces
- 2,778 Sq Ft Home
- Vaulted Ceiling
- Wood Burning Fireplace
- Gas Fireplace
- Double Pane Windows
- Vinyl Clad Windows
- Wood Frame Window
- Family Room with Fireplace
- Living Room with Fireplace
- Dining Room
- Home Office
Kitchen
- Breakfast Bar
- Oven
- Cooktop
- Microwave
- Kitchen Island
- Stone Countertops
- Disposal
Flooring
- Wood
- Carpet
- Tile
- Vinyl
Bedrooms and Bathrooms
- 5 Bedrooms
- Linen Closet
- 4 Full Bathrooms
Laundry
- Laundry Room
- Dryer
- Washer
Home Security
- Smart Thermostat
- Carbon Monoxide Detectors
- Fire and Smoke Detector
Outdoor Features
- Deck
- Patio
- Fire Pit
- Separate Outdoor Workshop
- Outdoor Storage
- Storage Shed
Additional Homes
- Guest House
Schools
- Jacksonville Elementary School
- Mcloughlin Middle School
- South Medford High School
Utilities
- Cooling Available
- Forced Air Heating System
- Heat Pump System
- Private Water Source
- Well
- Water Heater
- Septic Tank
- Leach Field
- Cable TV Available
Community Details
- No Home Owners Association
- Westmont Heights Subdivision Unit No 1
Listing and Financial Details
- Assessor Parcel Number 10498385
Map
Home Values in the Area
Average Home Value in this Area
Property History
| Date | Event | Price | Change | Sq Ft Price |
|---|---|---|---|---|
| 03/17/2025 03/17/25 | Sold | $974,500 | -0.5% | $351 / Sq Ft |
| 02/04/2025 02/04/25 | Pending | -- | -- | -- |
| 01/15/2025 01/15/25 | Price Changed | $979,500 | -2.0% | $353 / Sq Ft |
| 11/14/2024 11/14/24 | Price Changed | $999,500 | -4.7% | $360 / Sq Ft |
| 10/23/2024 10/23/24 | For Sale | $1,049,000 | +49.9% | $378 / Sq Ft |
| 07/30/2018 07/30/18 | For Sale | $699,900 | +1.4% | $252 / Sq Ft |
| 07/27/2018 07/27/18 | Sold | $690,000 | -- | $248 / Sq Ft |
| 07/26/2018 07/26/18 | Pending | -- | -- | -- |
Tax History
| Year | Tax Paid | Tax Assessment Tax Assessment Total Assessment is a certain percentage of the fair market value that is determined by local assessors to be the total taxable value of land and additions on the property. | Land | Improvement |
|---|---|---|---|---|
| 2024 | $4,443 | $372,750 | $122,140 | $250,610 |
| 2023 | $4,469 | $361,900 | $118,580 | $243,320 |
| 2022 | $4,360 | $361,900 | $118,580 | $243,320 |
| 2021 | $4,250 | $351,360 | $115,130 | $236,230 |
| 2020 | $4,152 | $341,130 | $111,770 | $229,360 |
| 2019 | $4,059 | $321,560 | $105,360 | $216,200 |
| 2018 | $3,922 | $312,200 | $102,290 | $209,910 |
| 2017 | $3,861 | $312,200 | $102,290 | $209,910 |
| 2016 | $3,791 | $294,290 | $96,410 | $197,880 |
| 2015 | $3,632 | $294,290 | $96,410 | $197,880 |
| 2014 | $3,583 | $277,400 | $90,870 | $186,530 |
Mortgage History
| Date | Status | Loan Amount | Loan Type |
|---|---|---|---|
| Previous Owner | $93,000 | New Conventional | |
| Previous Owner | $567,000 | New Conventional | |
| Previous Owner | $586,500 | New Conventional | |
| Previous Owner | $100,000 | Credit Line Revolving |
Deed History
| Date | Type | Sale Price | Title Company |
|---|---|---|---|
| Warranty Deed | $974,500 | Ticor Title | |
| Warranty Deed | $690,000 | First American Title | |
| Interfamily Deed Transfer | -- | None Available | |
| Interfamily Deed Transfer | -- | -- | |
| Warranty Deed | $285,000 | Crater Title Insurance |
Similar Homes in Jacksonville, OR
Source: Southern Oregon MLS
MLS Number: 220191804
APN: 10498385
- 465 Strawberry Hill Ln
- 4065 Livingston Rd
- 931 Oregon 238
- 685 Jacksonville Reservoir Rd
- 460 W California St
- 802 Steepleview Dr
- 809 Steeple View Lot 12
- 4255 Tami Ln
- 807 Timber Rdg - Lot 15 Dr
- 455 N Oregon St
- 375 W Elm St
- 325 Jackson Creek Dr
- 405 S Oregon St Unit TL 501
- 385 S Oregon St Unit TL 502/503
- 440 N 4th St Unit 104
- 893 Old Stage Rd
- 470 S 3rd St
- 345 N 5th St
- 920 Granite Ridge Cir
- 410 E F St
