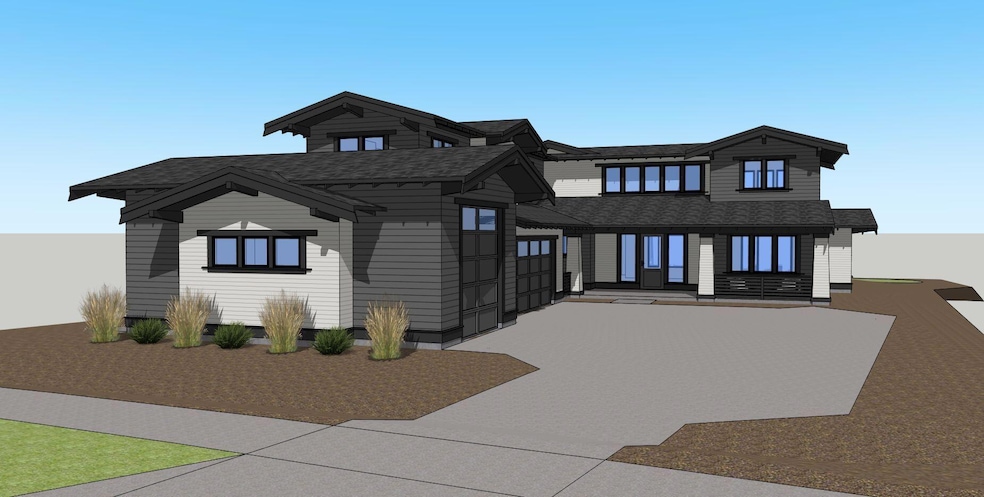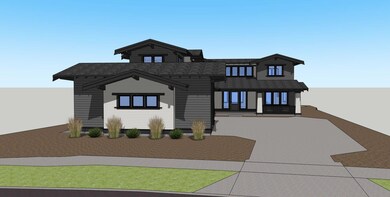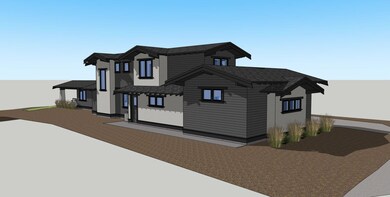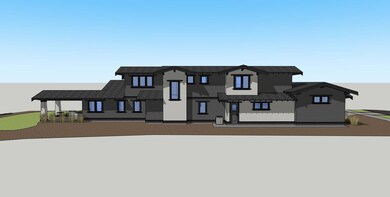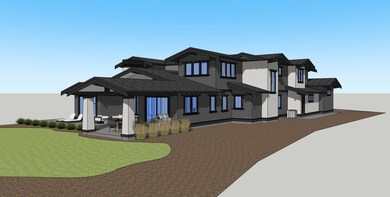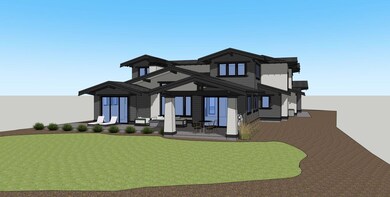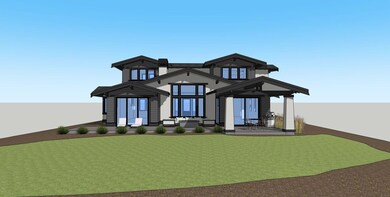
375 NW Crosby Dr Bend, OR 97703
Summit West NeighborhoodEstimated payment $13,200/month
Highlights
- New Construction
- RV Garage
- Open Floorplan
- William E. Miller Elementary School Rated A-
- Panoramic View
- Earth Advantage Certified Home
About This Home
Experience another timeless craftsman by Fusion Home Builders! Designed with the urban-outdoor lover in mind, an iconic Discovery West park-like setting offers mountain views, elbow room & near instant access to Discovery Corner, schools, trails, parks, & more! A 4-bed + den plan lets the outdoors in through towering windows into a great room accented by luxury designer finishes, including premier appliances, floor to ceiling white oak cabinets & more. The main-level primary is tucked away offering privacy, vaulted ceilings, & scenic views. The upstairs offers plenty of room for guests with 2 bedrooms, a large bonus room & additional private ensuite. An expansive backyard provides extraordinary entertainment options w/ captivating views of the park & mountains. There is plenty of storage in a spacious 2- car garage w/ RV bay. Just blocks from Discovery Corner, schools, & access to the iconic Phil's trail! Call your Realtor to learn about special pre construction incentives.
Home Details
Home Type
- Single Family
Est. Annual Taxes
- $3,512
Year Built
- Built in 2025 | New Construction
Lot Details
- 0.36 Acre Lot
- Fenced
- Drip System Landscaping
- Level Lot
- Front and Back Yard Sprinklers
- Property is zoned RL, RL
HOA Fees
- $70 Monthly HOA Fees
Parking
- 3 Car Attached Garage
- Garage Door Opener
- Driveway
- RV Garage
Property Views
- Panoramic
- Mountain
- Forest
- Territorial
- Park or Greenbelt
- Neighborhood
Home Design
- Home is estimated to be completed on 5/1/25
- Craftsman Architecture
- Stem Wall Foundation
- Frame Construction
- Composition Roof
Interior Spaces
- 3,367 Sq Ft Home
- 2-Story Property
- Open Floorplan
- Central Vacuum
- Wired For Sound
- Built-In Features
- Vaulted Ceiling
- Ceiling Fan
- Gas Fireplace
- Double Pane Windows
- ENERGY STAR Qualified Windows with Low Emissivity
- Wood Frame Window
- Mud Room
- Great Room with Fireplace
- Home Office
- Bonus Room
- Laundry Room
Kitchen
- Eat-In Kitchen
- Breakfast Bar
- Double Oven
- Range with Range Hood
- Microwave
- Dishwasher
- Wine Refrigerator
- Kitchen Island
- Solid Surface Countertops
- Disposal
Flooring
- Wood
- Carpet
- Tile
Bedrooms and Bathrooms
- 4 Bedrooms
- Primary Bedroom on Main
- Linen Closet
- Walk-In Closet
- In-Law or Guest Suite
- Double Vanity
- Bathtub with Shower
- Bathtub Includes Tile Surround
Home Security
- Carbon Monoxide Detectors
- Fire and Smoke Detector
Eco-Friendly Details
- Earth Advantage Certified Home
- Smart Irrigation
Outdoor Features
- Patio
Schools
- William E Miller Elementary School
- Pacific Crest Middle School
- Summit High School
Utilities
- Whole House Fan
- Forced Air Zoned Heating and Cooling System
- Heating System Uses Natural Gas
- Radiant Heating System
- Tankless Water Heater
- Phone Available
- Cable TV Available
Listing and Financial Details
- Legal Lot and Block 00100 / Lot 232
- Assessor Parcel Number 288513
Community Details
Overview
- Built by Fusion Home Builders
- Discovery West Phase 5 Subdivision
- Property is near a preserve or public land
Recreation
- Park
- Trails
- Snow Removal
Security
- Building Fire-Resistance Rating
Map
Home Values in the Area
Average Home Value in this Area
Tax History
| Year | Tax Paid | Tax Assessment Tax Assessment Total Assessment is a certain percentage of the fair market value that is determined by local assessors to be the total taxable value of land and additions on the property. | Land | Improvement |
|---|---|---|---|---|
| 2024 | -- | $209,780 | $209,780 | -- |
Property History
| Date | Event | Price | Change | Sq Ft Price |
|---|---|---|---|---|
| 11/20/2024 11/20/24 | Pending | -- | -- | -- |
| 10/25/2024 10/25/24 | For Sale | $2,299,900 | -- | $683 / Sq Ft |
Deed History
| Date | Type | Sale Price | Title Company |
|---|---|---|---|
| Warranty Deed | $535,000 | Amerititle |
Mortgage History
| Date | Status | Loan Amount | Loan Type |
|---|---|---|---|
| Open | $439,980 | No Value Available | |
| Open | $1,300,000 | Construction |
About the Listing Agent

Whether it’s a first meeting or a catch-up years after closing, Ryan sees every client relationship as a long-term partnership. He’s known for offering clear, valuable advice and for staying focused on what truly matters to his clients—a seamless, enjoyable experience that’s built around their goals and their future.
With over a decade of experience in Central Oregon real estate, Ryan has earned a reputation for personalized, concierge-level service and exceptional results. His
Ryan's Other Listings
Source: Southern Oregon MLS
MLS Number: 220191924
APN: 288513
- 3191 NW Strickland Way Unit Lot 216
- 3190 NW Strickland Way Unit 197
- 3424 NW Sullivan Ave
- 3187 NW Strickland Way Unit Lot 217
- 3227 NW Strickland Way
- 3231 NW Strickland Way
- 3163 NW Strickland Way Unit Lot 186
- 3162 NW Strickland Way
- 3154 NW Strickland Way
- 3300 NW Celilo Ln
- 3288 NW Celilo Ln Unit Lot 174
- 3308 NW Celilo Ln Unit Lot 153
- 1259 NW Stanhope Way Unit Lot 252
- 3354 NW Leavitt Ln Unit Lot 275
- 3340 NW Celilo Ln Unit Lot 146
- 1138 NW Ochoa Dr Unit Lot 159
- 1142 NW Ochoa Dr
- 1336 NW Ochoa Dr
- 1340 NW Ochoa Dr
- 1356 NW Ochoa Dr
