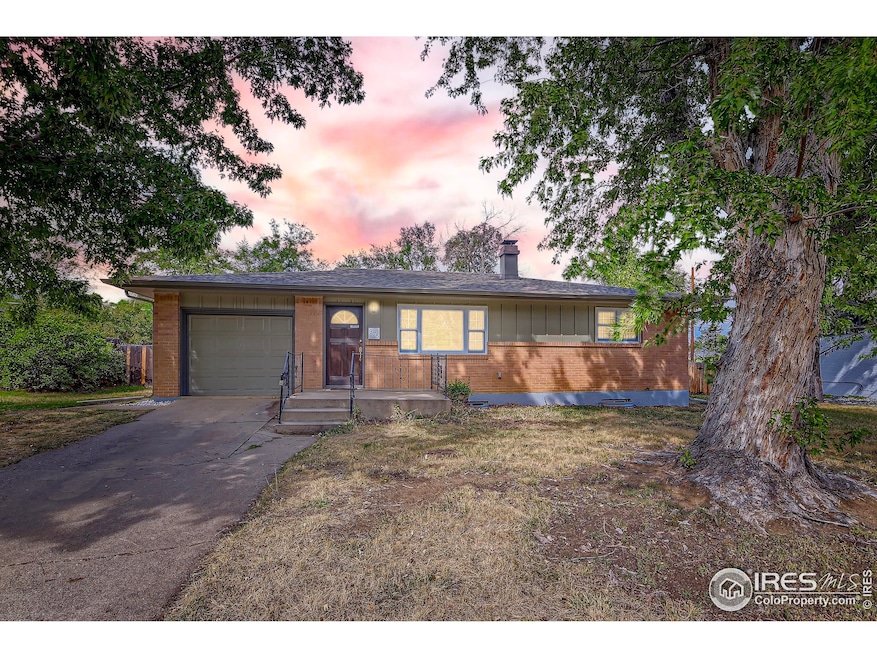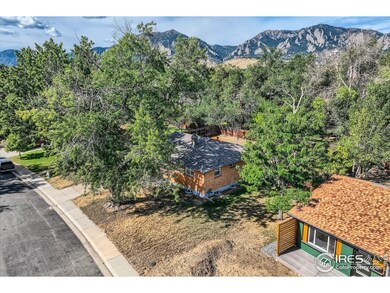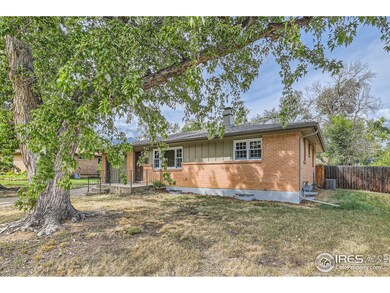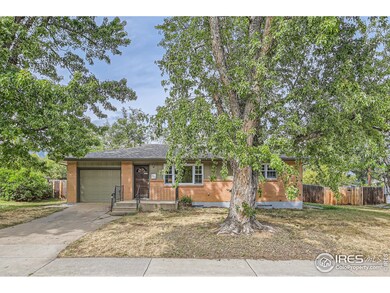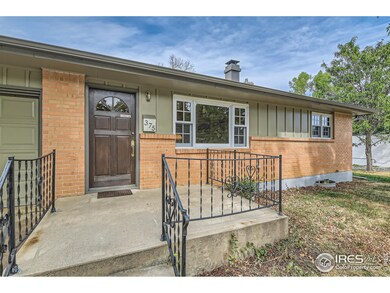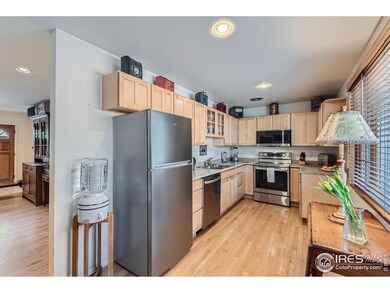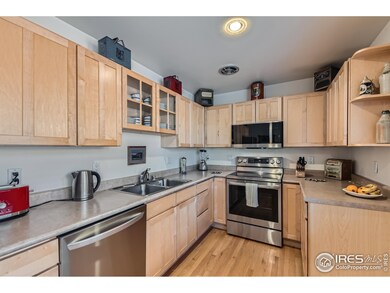
375 S 44th St Boulder, CO 80305
South Boulder NeighborhoodHighlights
- Open Floorplan
- Wood Flooring
- 1 Car Attached Garage
- Creekside Elementary School Rated A
- No HOA
- 3-minute walk to Martin Park
About This Home
As of November 2024Your home search has finally been rewarded! The heart and soul of Martin Acres in Boulder, Colorado, this very well cared for, traditional ranch-style home on an oversized lot is your destiny unbound. Come tour the best value in Boulder today. This home radiates warmth and calm from indoors to its outdoor natural surroundings. An efficient floorpan with easy flow from room to room. From the large living room with a centerpiece fireplace to the three bedrooms and full bath on the main level, to the eat-in kitchen with tall, handsome maple cabinets, clean line countertops, new stainless appliances all while overlooking the spacious backyard. Go barefoot on the clean wood floors and rise and shine to newer windows that invite the outdoors in, filling the spaces with cool, natural light. Downstairs you'll find a fully renovated living space with a large family room, a conforming bedroom and a three-quarter bath. Stash your gear in the rare bonus storage room (below the garage) and use another flex-space equipped with laundry and mechanicals, as a studio, office or additional storage. Situated on a fully fenced, 8,550sqft lot with mature trees and supreme privacy, this property offers a space of solitude. A place for reflection and gratitude under glorious colorful sunsets. Take it all in, especially the seasonal views to the west where the Foothills and Flatirons captivate your vision. Other updates include new stainless steel appliances, new Class 4 Impact rated roof in 2023, an active radon mitigation system and newer windows with custom wood molding, exterior trim paint and September servicing of heating and air-conditioning. Near Bear Creek and the Boulder bike/pedestrian paths with underpass access to Table Mesa Shopping Center with grocery, dining, retail, health and outdoor shops. Tie up your kicks and enjoy the easy connection to Boulder Mountain Parks and Open Space hiking trails. Denver commute and public transit is also close by. This is, the Sigma Oasis!
Home Details
Home Type
- Single Family
Est. Annual Taxes
- $5,249
Year Built
- Built in 1957
Lot Details
- 8,552 Sq Ft Lot
- Wood Fence
- Property is zoned RL-1
Parking
- 1 Car Attached Garage
Home Design
- Brick Veneer
- Composition Roof
Interior Spaces
- 2,065 Sq Ft Home
- 1-Story Property
- Open Floorplan
- Family Room
- Dining Room
Kitchen
- Eat-In Kitchen
- Electric Oven or Range
- Microwave
- Dishwasher
Flooring
- Wood
- Concrete
Bedrooms and Bathrooms
- 4 Bedrooms
- Primary bathroom on main floor
Laundry
- Laundry on main level
- Dryer
- Washer
Basement
- Basement Fills Entire Space Under The House
- Laundry in Basement
Schools
- Creekside Elementary School
- Manhattan Middle School
- Fairview High School
Utilities
- Forced Air Heating and Cooling System
Community Details
- No Home Owners Association
- Martin Acres 2 Subdivision
Listing and Financial Details
- Assessor Parcel Number R0010911
Map
Home Values in the Area
Average Home Value in this Area
Property History
| Date | Event | Price | Change | Sq Ft Price |
|---|---|---|---|---|
| 11/27/2024 11/27/24 | Sold | $902,000 | -0.8% | $437 / Sq Ft |
| 10/16/2024 10/16/24 | Price Changed | $909,000 | -3.2% | $440 / Sq Ft |
| 09/27/2024 09/27/24 | Price Changed | $939,000 | -3.2% | $455 / Sq Ft |
| 09/17/2024 09/17/24 | For Sale | $970,000 | -- | $470 / Sq Ft |
Tax History
| Year | Tax Paid | Tax Assessment Tax Assessment Total Assessment is a certain percentage of the fair market value that is determined by local assessors to be the total taxable value of land and additions on the property. | Land | Improvement |
|---|---|---|---|---|
| 2024 | $5,249 | $60,782 | $41,004 | $19,778 |
| 2023 | $5,249 | $60,782 | $44,689 | $19,778 |
| 2022 | $4,734 | $50,979 | $33,145 | $17,834 |
| 2021 | $4,514 | $52,445 | $34,098 | $18,347 |
| 2020 | $4,407 | $50,630 | $27,814 | $22,816 |
| 2019 | $4,340 | $50,630 | $27,814 | $22,816 |
| 2018 | $3,928 | $45,310 | $25,632 | $19,678 |
| 2017 | $3,805 | $50,093 | $28,338 | $21,755 |
| 2016 | $3,484 | $40,245 | $17,830 | $22,415 |
| 2015 | $3,299 | $32,652 | $16,716 | $15,936 |
| 2014 | $2,745 | $32,652 | $16,716 | $15,936 |
Mortgage History
| Date | Status | Loan Amount | Loan Type |
|---|---|---|---|
| Open | $676,500 | New Conventional | |
| Closed | $676,500 | New Conventional | |
| Previous Owner | $243,484 | New Conventional | |
| Previous Owner | $279,200 | Purchase Money Mortgage | |
| Previous Owner | $267,800 | Unknown | |
| Previous Owner | $264,000 | No Value Available | |
| Previous Owner | $189,875 | No Value Available | |
| Previous Owner | $241,425 | Unknown | |
| Closed | $241,425 | No Value Available |
Deed History
| Date | Type | Sale Price | Title Company |
|---|---|---|---|
| Special Warranty Deed | $902,000 | Htc | |
| Special Warranty Deed | $902,000 | Htc | |
| Interfamily Deed Transfer | -- | -- | |
| Interfamily Deed Transfer | -- | -- | |
| Interfamily Deed Transfer | -- | -- | |
| Interfamily Deed Transfer | -- | -- | |
| Warranty Deed | $339,900 | Land Title | |
| Personal Reps Deed | $271,250 | -- | |
| Interfamily Deed Transfer | -- | -- | |
| Quit Claim Deed | -- | -- |
Similar Homes in Boulder, CO
Source: IRES MLS
MLS Number: 1018816
APN: 1577054-26-021
- 345 S 42nd St
- 560 S 41st St
- 80 S 38th St
- 200 Fox Dr
- 4500 Osage Dr
- 4560 Hanover Ave
- 3682 Chase Ct
- 255 Kiowa Place
- 3669 Chase Ct
- 130 S 36th St
- 750 W Moorhead Cir Unit A
- 290 Mohawk Dr
- 195 S 35th St
- 330 Hopi Place
- 860 W Moorhead Cir Unit 2K
- 4035 Darley Ave
- 4800 Osage Dr Unit 4A
- 325 Fox Ct
- 3605 Moorhead Ave
- 385 Erie Dr
