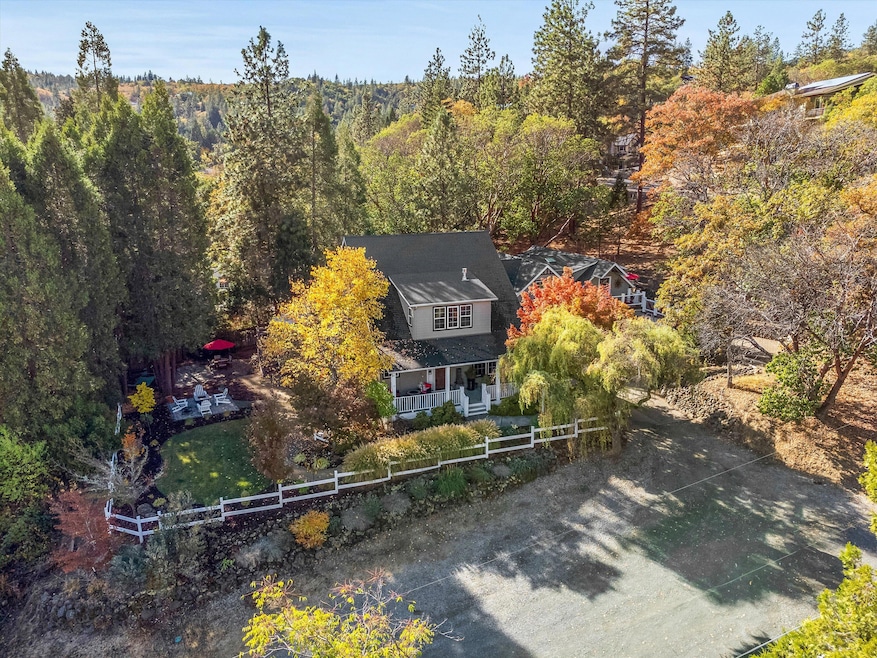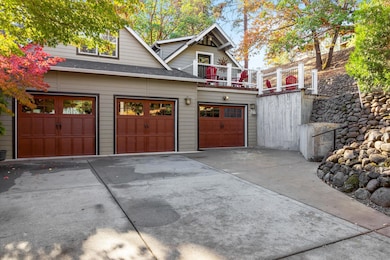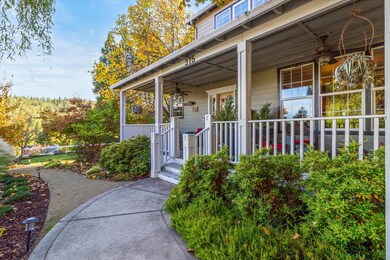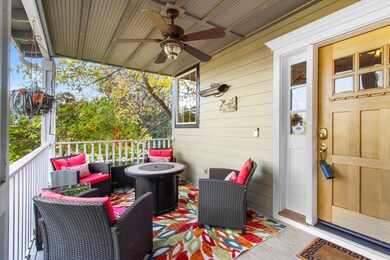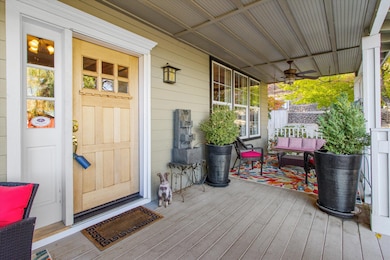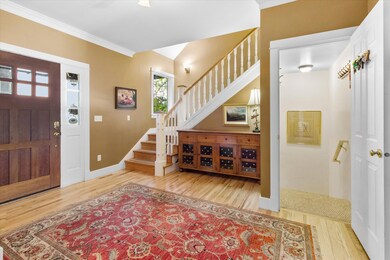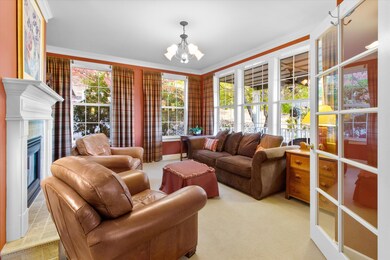
375 W Elm St Jacksonville, OR 97530
Estimated payment $7,753/month
Highlights
- Accessory Dwelling Unit (ADU)
- Panoramic View
- Wood Flooring
- Spa
- Craftsman Architecture
- Bonus Room
About This Home
Welcome to your dream home in the charming town of Jacksonville! This spacious house boasts of 5 beds/ 3 baths and offers ample room for living and entertaining. Interior space includes an impressive 4,356 SF. One of the standout features of this property is its outdoor space. Multiple patios provide the perfect setting for alfresco dining or simply soaking in the breathtaking views! Private back deck offers a serene retreat w/ stunning vistas. Inside you'll find a welcoming living room and formal dining room, perfect for entertaining and relaxing. Fully finished basement adds add'l living space, including a bonus room & office - ideal for remote work or pursuing hobbies. Car enthusiasts & storage seekers alike will appreciate the ample garage parking options, w/a 365 SF workshop. Above the garage sits a 610 SF apartment, offering potential rental income or a private guest suite. Walking distance to town, easy access to Jacksonville's charming shops, restaurants, & local attractions!
Home Details
Home Type
- Single Family
Est. Annual Taxes
- $7,646
Year Built
- Built in 2000
Lot Details
- 0.31 Acre Lot
- Fenced
- Drip System Landscaping
- Corner Lot
- Level Lot
- Front and Back Yard Sprinklers
- Additional Parcels
- Property is zoned R-1-6, R-1-6
Parking
- 6 Car Attached Garage
- Workshop in Garage
- Garage Door Opener
- Driveway
- On-Street Parking
Property Views
- Panoramic
- Mountain
- Territorial
- Neighborhood
Home Design
- Craftsman Architecture
- Frame Construction
- Composition Roof
- Concrete Perimeter Foundation
Interior Spaces
- 4,966 Sq Ft Home
- 3-Story Property
- Central Vacuum
- Ceiling Fan
- Gas Fireplace
- Double Pane Windows
- Vinyl Clad Windows
- Mud Room
- Great Room
- Family Room
- Living Room
- Dining Room
- Home Office
- Bonus Room
- Finished Basement
Kitchen
- Breakfast Bar
- Oven
- Range
- Microwave
- Dishwasher
- Kitchen Island
- Granite Countertops
- Disposal
Flooring
- Wood
- Carpet
- Vinyl
Bedrooms and Bathrooms
- 5 Bedrooms
- Linen Closet
- Walk-In Closet
- Jack-and-Jill Bathroom
- 3 Full Bathrooms
- Double Vanity
- Soaking Tub
Laundry
- Laundry Room
- Dryer
- Washer
Home Security
- Carbon Monoxide Detectors
- Fire and Smoke Detector
Eco-Friendly Details
- Sprinklers on Timer
Outdoor Features
- Spa
- Courtyard
- Fire Pit
- Separate Outdoor Workshop
Additional Homes
- Accessory Dwelling Unit (ADU)
- 610 SF Accessory Dwelling Unit
Schools
- Jacksonville Elementary School
- Mcloughlin Middle School
- South Medford High School
Utilities
- Forced Air Heating and Cooling System
- Heating System Uses Natural Gas
- Heat Pump System
- Natural Gas Connected
Community Details
- No Home Owners Association
Listing and Financial Details
- Assessor Parcel Number 10007149
Map
Home Values in the Area
Average Home Value in this Area
Tax History
| Year | Tax Paid | Tax Assessment Tax Assessment Total Assessment is a certain percentage of the fair market value that is determined by local assessors to be the total taxable value of land and additions on the property. | Land | Improvement |
|---|---|---|---|---|
| 2024 | $7,646 | $634,770 | $115,690 | $519,080 |
| 2023 | $7,372 | $616,290 | $112,320 | $503,970 |
| 2022 | $7,200 | $616,290 | $112,320 | $503,970 |
| 2021 | $7,024 | $598,340 | $109,050 | $489,290 |
| 2020 | $6,864 | $580,920 | $105,870 | $475,050 |
| 2019 | $6,713 | $547,580 | $99,790 | $447,790 |
| 2018 | $6,548 | $531,640 | $96,880 | $434,760 |
| 2017 | $6,450 | $531,640 | $96,880 | $434,760 |
| 2016 | $6,363 | $501,130 | $91,320 | $409,810 |
| 2015 | $6,093 | $501,130 | $91,320 | $409,810 |
| 2014 | $4,992 | $392,440 | $86,070 | $306,370 |
Property History
| Date | Event | Price | Change | Sq Ft Price |
|---|---|---|---|---|
| 02/27/2025 02/27/25 | For Sale | $1,275,000 | 0.0% | $257 / Sq Ft |
| 12/17/2024 12/17/24 | Off Market | $1,275,000 | -- | -- |
| 10/30/2024 10/30/24 | For Sale | $1,275,000 | -- | $257 / Sq Ft |
Deed History
| Date | Type | Sale Price | Title Company |
|---|---|---|---|
| Interfamily Deed Transfer | -- | First American Title | |
| Warranty Deed | $575,000 | First American Title Ins | |
| Interfamily Deed Transfer | -- | None Available | |
| Warranty Deed | $530,000 | Multiple | |
| Warranty Deed | $66,052 | Jackson County Title |
Mortgage History
| Date | Status | Loan Amount | Loan Type |
|---|---|---|---|
| Open | $50,001 | Credit Line Revolving | |
| Open | $215,750 | New Conventional | |
| Closed | $250,000 | Credit Line Revolving | |
| Open | $413,000 | New Conventional | |
| Closed | $417,000 | New Conventional | |
| Previous Owner | $80,000 | Unknown | |
| Previous Owner | $250,000 | Credit Line Revolving | |
| Previous Owner | $300,000 | No Value Available |
Similar Homes in Jacksonville, OR
Source: Southern Oregon MLS
MLS Number: 220192092
APN: 10007149
- 405 S Oregon St Unit TL 501
- 385 S Oregon St Unit TL 502/503
- 802 Steepleview Dr
- 809 Steeple View Lot 12
- 807 Timber Rdg - Lot 15 Dr
- 470 S 3rd St
- 920 Granite Ridge Cir
- 0 S 3rd St Unit 1700 220192258
- 675 S 4th St
- 430 S 5th St
- 420 S 5th St
- 460 W California St
- 870 S 3rd St
- 905 Hangman Way
- 455 N Oregon St
- 110 Hangman Way
- 345 N 5th St
- 440 N 4th St Unit 104
- 540 E California St
- 931 Oregon 238
