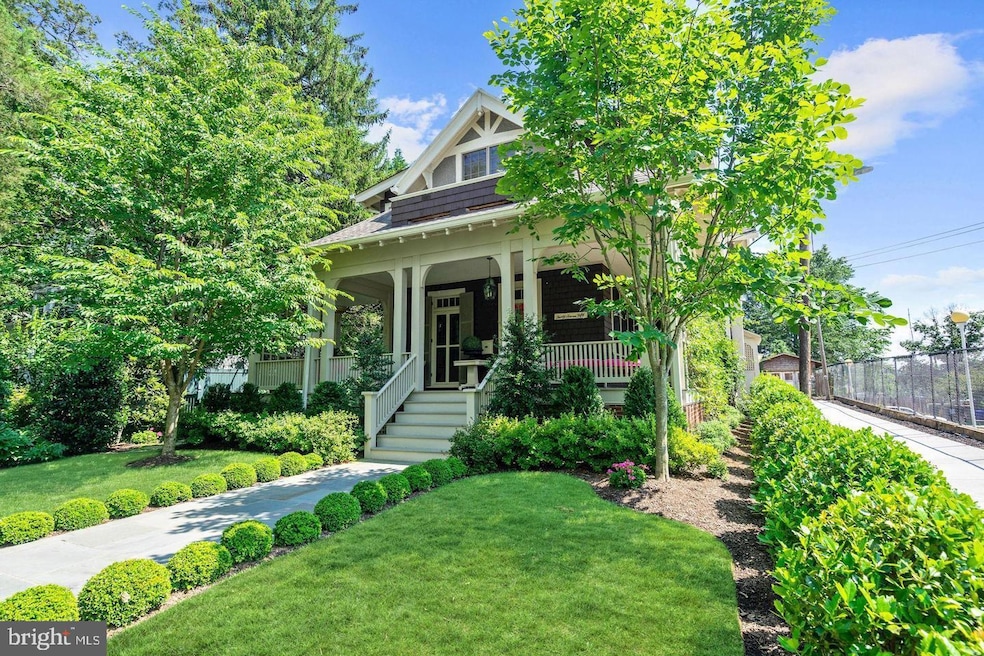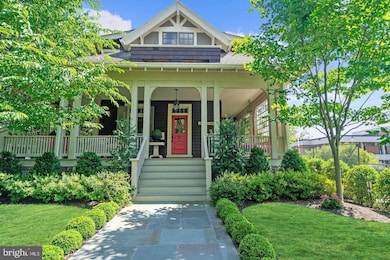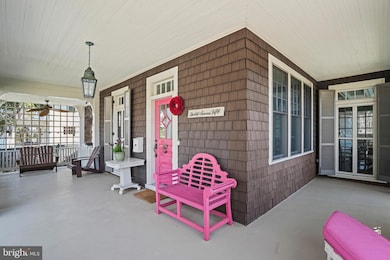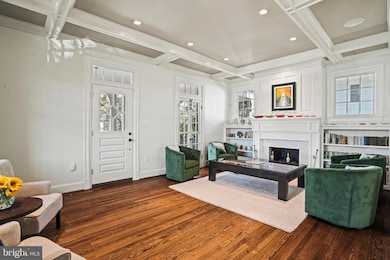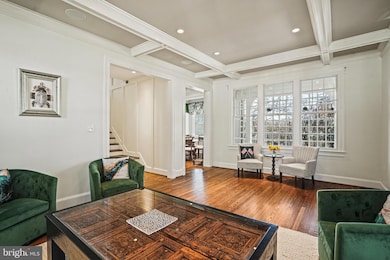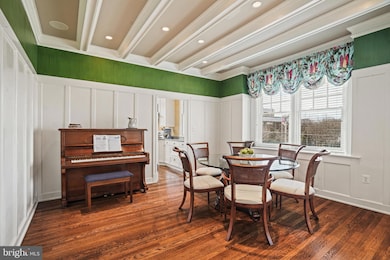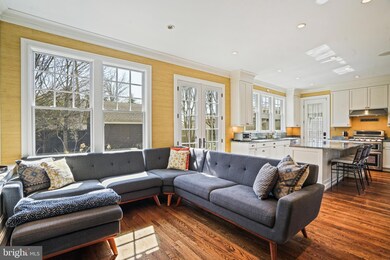
3750 Northampton St NW Washington, DC 20015
Chevy Chase NeighborhoodEstimated payment $13,156/month
Highlights
- Eat-In Gourmet Kitchen
- Traditional Floor Plan
- Main Floor Bedroom
- Lafayette Elementary School Rated A-
- Wood Flooring
- 2 Fireplaces
About This Home
New Price! Sensational home designed and renovated with the utmost attention to detail. The home begins with a beautiful and charming exterior. The lovely front porch and beautiful siding make you think for a moment you are in Maine or Nantucket. High ceilings (characteristic of the 1908 age), gleaming hardwood floors, and a perfect blend of formal rooms with a modern floor plan. Large kitchen/family room with doors to the yard + side door and covered walkway from garage to kitchen. First level bedroom + bath for guests or as a home office. Three bedrooms and two full baths on the second level plus a large laundry closet and storage room. Primary suite has a walk-in closet and double vanity bath. Lower level ideal for play, hang out space, even working from home. Sensational front and rear gardens. Solar panels! A+ location moments to Conn. Ave with local favorites such as Magruder's, Jetties, The Avalon Theatre, CVS, Safeway, and Starbucks. Close to both Lafayette Elementary School and Blessed Sacrament. Metro (red line) at Friendship Heights. Note some photos are from previous listing.
Home Details
Home Type
- Single Family
Est. Annual Taxes
- $17,225
Year Built
- Built in 1908
Lot Details
- 6,375 Sq Ft Lot
- Stone Retaining Walls
- Landscaped
- Level Lot
- Back Yard Fenced and Front Yard
- Property is in excellent condition
- Property is zoned R-1B
Parking
- 1 Car Detached Garage
- Side Facing Garage
- Garage Door Opener
Home Design
- Bungalow
- Slab Foundation
- Shingle Siding
Interior Spaces
- Property has 3 Levels
- Traditional Floor Plan
- Built-In Features
- Chair Railings
- Crown Molding
- Wainscoting
- High Ceiling
- Ceiling Fan
- Skylights
- Recessed Lighting
- 2 Fireplaces
- Family Room Off Kitchen
- Combination Kitchen and Living
- Formal Dining Room
- Wood Flooring
- Home Security System
- Finished Basement
Kitchen
- Eat-In Gourmet Kitchen
- Gas Oven or Range
- Range Hood
- Built-In Microwave
- Dishwasher
- Stainless Steel Appliances
- Kitchen Island
- Upgraded Countertops
- Disposal
Bedrooms and Bathrooms
- En-Suite Bathroom
- Walk-In Closet
- Walk-in Shower
Laundry
- Laundry on upper level
- Dryer
- Washer
Outdoor Features
- Exterior Lighting
Schools
- Lafayette Elementary School
- Deal Middle School
- Jackson-Reed High School
Utilities
- Forced Air Heating and Cooling System
- Natural Gas Water Heater
Community Details
- No Home Owners Association
- Chevy Chase Subdivision
Listing and Financial Details
- Tax Lot 67
- Assessor Parcel Number 1866//0067
Map
Home Values in the Area
Average Home Value in this Area
Tax History
| Year | Tax Paid | Tax Assessment Tax Assessment Total Assessment is a certain percentage of the fair market value that is determined by local assessors to be the total taxable value of land and additions on the property. | Land | Improvement |
|---|---|---|---|---|
| 2024 | $17,225 | $2,026,420 | $666,060 | $1,360,360 |
| 2023 | $16,764 | $1,972,210 | $628,260 | $1,343,950 |
| 2022 | $13,200 | $1,552,950 | $576,940 | $976,010 |
| 2021 | $12,971 | $1,525,940 | $574,070 | $951,870 |
| 2020 | $12,896 | $1,517,210 | $546,850 | $970,360 |
| 2019 | $12,815 | $1,507,620 | $536,780 | $970,840 |
| 2018 | $12,799 | $1,505,820 | $0 | $0 |
| 2017 | $11,614 | $1,366,360 | $0 | $0 |
| 2016 | $11,266 | $1,325,450 | $0 | $0 |
| 2015 | $6,583 | $774,480 | $0 | $0 |
| 2014 | $4,533 | $734,410 | $0 | $0 |
Property History
| Date | Event | Price | Change | Sq Ft Price |
|---|---|---|---|---|
| 04/14/2025 04/14/25 | Pending | -- | -- | -- |
| 04/07/2025 04/07/25 | Price Changed | $2,100,000 | -4.5% | $654 / Sq Ft |
| 03/18/2025 03/18/25 | For Sale | $2,200,000 | +9.6% | $685 / Sq Ft |
| 04/30/2021 04/30/21 | Sold | $2,006,888 | +11.8% | $651 / Sq Ft |
| 03/22/2021 03/22/21 | Pending | -- | -- | -- |
| 03/17/2021 03/17/21 | For Sale | $1,795,000 | +127.2% | $582 / Sq Ft |
| 10/24/2013 10/24/13 | Sold | $790,000 | -1.1% | $366 / Sq Ft |
| 09/20/2013 09/20/13 | Pending | -- | -- | -- |
| 09/17/2013 09/17/13 | For Sale | $799,000 | -- | $370 / Sq Ft |
Deed History
| Date | Type | Sale Price | Title Company |
|---|---|---|---|
| Special Warranty Deed | $2,006,888 | Paragon Title & Escrow Co | |
| Special Warranty Deed | $1,501,000 | None Available | |
| Warranty Deed | $790,000 | -- |
Mortgage History
| Date | Status | Loan Amount | Loan Type |
|---|---|---|---|
| Open | $800,000 | New Conventional | |
| Open | $1,150,000 | New Conventional |
Similar Homes in Washington, DC
Source: Bright MLS
MLS Number: DCDC2177130
APN: 1866-0067
- 5706 Nevada Ave NW
- 5500 39th St NW
- 5625 Western Ave NW
- 3703 Legation St NW
- 5406 Connecticut Ave NW Unit 803
- 3940 Livingston St NW
- 3410 Morrison St NW
- 3749 1/2 Kanawha St NW
- 3921 Oliver St
- 3506 Runnymede Place NW
- 3819 Kanawha St NW
- 3735 Kanawha St NW
- 5310 Connecticut Ave NW Unit 2
- 3335 Legation St NW
- 3740 Kanawha St NW
- 14 W Kirke St
- 5423 41st St NW
- 3929 Oliver St
- 5315 Connecticut Ave NW Unit 406
- 5315 Connecticut Ave NW Unit 605
