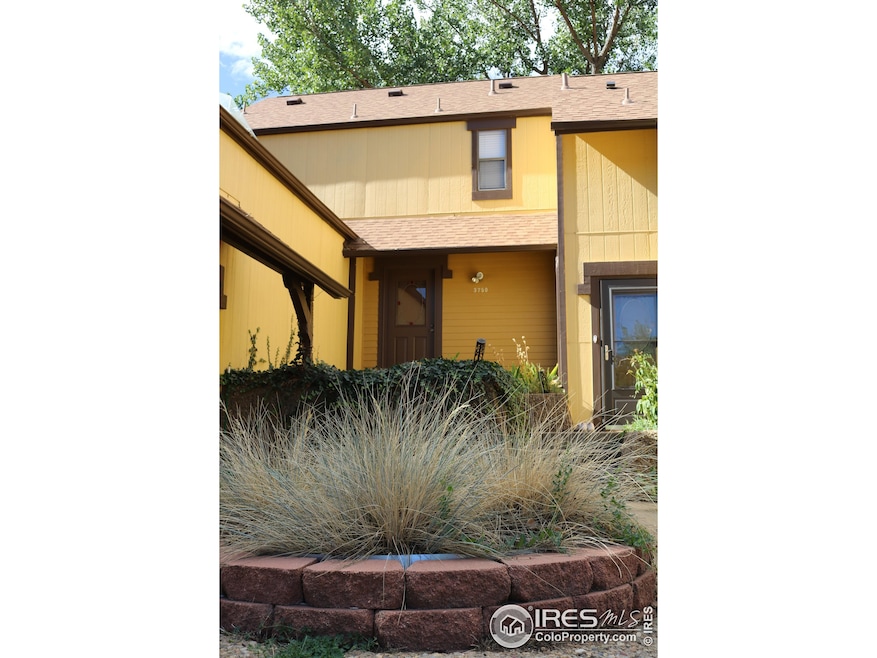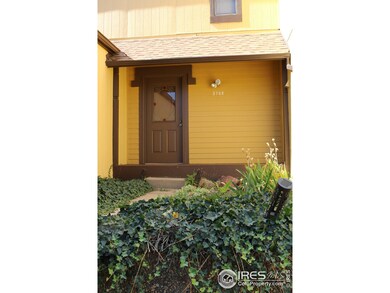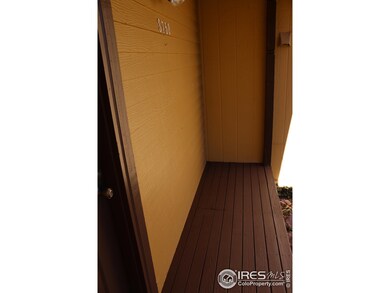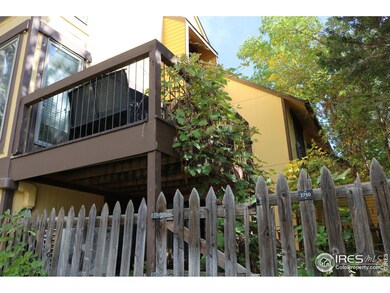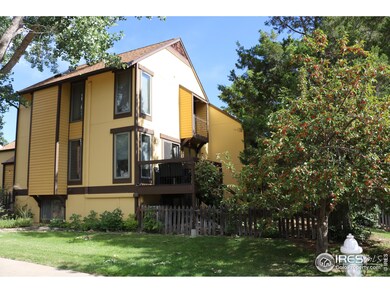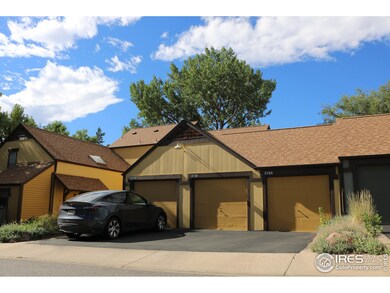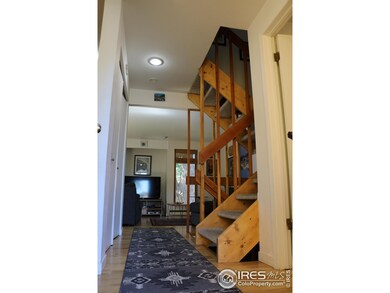
3750 Smuggler Place Boulder, CO 80305
Table Mesa NeighborhoodHighlights
- Open Floorplan
- Deck
- Wood Flooring
- Mesa Elementary School Rated A
- Contemporary Architecture
- End Unit
About This Home
As of February 2025Ask about Seller assisted interest rate buy down or other incentives on this gorgeous property with views,, views views! Come see the foothills from this fabulous, 4BD, 3BA, sun-filled, end unit Townie in coveted Shanahan Ridge! Lovely remodeled kitchen with NEW SS appliances, more than ample cabinetry, huge pantry and separate dining room. Wood floors on main floor with updated powder room. Split level A/C system throughout. 3 Bedrooms upstairs with beautifully remodeled full bath and fantastic mountain views from 2 of the bedrooms. Bedroom #4 (currently non conforming) on lower level (daylight basement partially above ground) with family room or office and additional full bath. Easy to conform 4th Bedroom. Seller will conform 4th bedroom with full price offer. Laundry on lower level with brand new washer and dryer. Gorgeous views of Open Space and Flatirons from flagstone patio. One car detached garage included. Minutes from hiking/biking trails, etc. A must see!
Townhouse Details
Home Type
- Townhome
Est. Annual Taxes
- $4,790
Year Built
- Built in 1977
Lot Details
- 1,797 Sq Ft Lot
- End Unit
- Southern Exposure
- Wood Fence
HOA Fees
- $550 Monthly HOA Fees
Parking
- 1 Car Detached Garage
Home Design
- Contemporary Architecture
- Wood Frame Construction
- Composition Roof
Interior Spaces
- 1,728 Sq Ft Home
- 3-Story Property
- Open Floorplan
- Skylights
- Window Treatments
- Wood Frame Window
- Family Room
- Dining Room
Kitchen
- Electric Oven or Range
- Self-Cleaning Oven
- Microwave
- Dishwasher
- Disposal
Flooring
- Wood
- Carpet
Bedrooms and Bathrooms
- 4 Bedrooms
Laundry
- Dryer
- Washer
Basement
- Basement Fills Entire Space Under The House
- Laundry in Basement
- Natural lighting in basement
Outdoor Features
- Deck
- Patio
Schools
- Mesa Elementary School
- Southern Hills Middle School
- Fairview High School
Utilities
- Air Conditioning
- Baseboard Heating
- High Speed Internet
- Satellite Dish
- Cable TV Available
Listing and Financial Details
- Assessor Parcel Number R0071031
Community Details
Overview
- Association fees include common amenities, trash, snow removal, ground maintenance, management, maintenance structure, hazard insurance
- Shanahan Ridge Subdivision
Recreation
- Park
Map
Home Values in the Area
Average Home Value in this Area
Property History
| Date | Event | Price | Change | Sq Ft Price |
|---|---|---|---|---|
| 02/14/2025 02/14/25 | Sold | $866,000 | -0.5% | $501 / Sq Ft |
| 01/25/2025 01/25/25 | Pending | -- | -- | -- |
| 01/08/2025 01/08/25 | Price Changed | $870,000 | -1.6% | $503 / Sq Ft |
| 12/28/2024 12/28/24 | Price Changed | $884,000 | -0.5% | $512 / Sq Ft |
| 11/15/2024 11/15/24 | Price Changed | $888,000 | -4.3% | $514 / Sq Ft |
| 09/24/2024 09/24/24 | Price Changed | $928,000 | -1.7% | $537 / Sq Ft |
| 09/17/2024 09/17/24 | For Sale | $944,000 | -- | $546 / Sq Ft |
Tax History
| Year | Tax Paid | Tax Assessment Tax Assessment Total Assessment is a certain percentage of the fair market value that is determined by local assessors to be the total taxable value of land and additions on the property. | Land | Improvement |
|---|---|---|---|---|
| 2024 | $4,790 | $54,592 | $28,603 | $25,989 |
| 2023 | $4,790 | $54,592 | $32,287 | $25,989 |
| 2022 | $4,536 | $48,039 | $24,909 | $23,130 |
| 2021 | $4,329 | $49,421 | $25,626 | $23,795 |
| 2020 | $3,835 | $44,059 | $25,097 | $18,962 |
| 2019 | $3,776 | $44,059 | $25,097 | $18,962 |
| 2018 | $3,704 | $42,718 | $24,408 | $18,310 |
| 2017 | $3,588 | $47,226 | $26,984 | $20,242 |
| 2016 | $3,132 | $36,178 | $21,731 | $14,447 |
| 2015 | $2,966 | $31,538 | $13,134 | $18,404 |
| 2014 | $2,652 | $31,538 | $13,134 | $18,404 |
Mortgage History
| Date | Status | Loan Amount | Loan Type |
|---|---|---|---|
| Open | $566,000 | Credit Line Revolving | |
| Previous Owner | $642,441 | New Conventional | |
| Previous Owner | $643,150 | New Conventional | |
| Previous Owner | $239,900 | New Conventional | |
| Previous Owner | $265,000 | Purchase Money Mortgage | |
| Previous Owner | $136,500 | Unknown | |
| Previous Owner | $135,500 | Unknown | |
| Previous Owner | $140,000 | Balloon |
Deed History
| Date | Type | Sale Price | Title Company |
|---|---|---|---|
| Warranty Deed | $866,000 | None Listed On Document | |
| Warranty Deed | $677,000 | Stewart Title | |
| Warranty Deed | $345,000 | First Colorado Title | |
| Warranty Deed | $175,000 | -- | |
| Deed | $89,900 | -- | |
| Deed | $75,000 | -- | |
| Deed | $49,100 | -- |
Similar Homes in Boulder, CO
Source: IRES MLS
MLS Number: 1018810
APN: 1577171-11-058
- 3885 Telluride Place
- 3209 Redstone Rd Unit 12B
- 3264 Cripple Creek Trail Unit 3D
- 3187 Redstone Ln Unit G
- 3380 Longwood Ave
- 3075 Galena Way
- 3970 Longwood Ave
- 2895 Iliff St
- 2690 Juilliard St
- 2575 Cragmoor Rd
- 1535 Findlay Way
- 3495 Endicott Dr
- 2610 Heidelberg Dr
- 1525 Judson Dr
- 2850 Emerson Ave
- 1740 Bear Mountain Dr
- 4480 Hastings Dr
- 1720 S Marshall Rd Unit 24
- 1720 S Marshall Rd Unit 19
- 4361 Butler Cir
