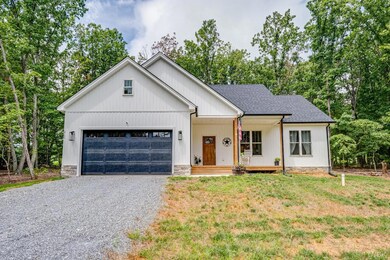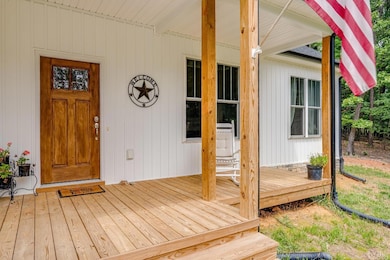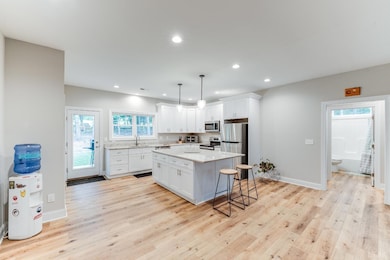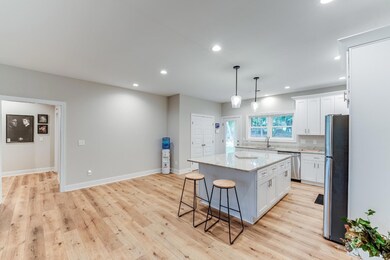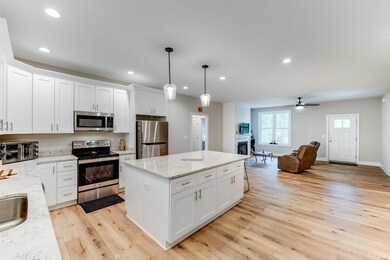
3750 Village Hwy Lynchburg, VA 24504
Highlights
- Great Room
- Laundry Room
- Vinyl Plank Flooring
- Walk-In Closet
- Garden Bath
- Ceiling Fan
About This Home
As of October 2024Whoa! Discover the perfect blend of modern style and comfort in this stunning like-new construction home (only 1 year old). Featuring a three-bedroom split floorplan and two full bathrooms, great room with gas fireplace, brand new gas logs (never been hooked up), white shaker cabinets, granite countertops, beautiful LVP flooring, large pantry and expansive laundry room. Set back off the road you'll enjoy your chickens in the coop outback (conveys with home), along with your fenced off garden space. This property will give you the tranquility you're looking for in a stunning property. Schedule your private showing today.
Last Agent to Sell the Property
Sabrina Tomlin
NextHome TwoFourFive License #0225228533

Last Buyer's Agent
Kelly Ayers
eXp Realty LLC-Lynchburg License #0225230803

Home Details
Home Type
- Single Family
Est. Annual Taxes
- $1,680
Year Built
- Built in 2023
Lot Details
- 0.88 Acre Lot
- Property is zoned A-1
Parking
- Garage
Home Design
- Slab Foundation
- Shingle Roof
Interior Spaces
- 1,677 Sq Ft Home
- 1-Story Property
- Ceiling Fan
- Gas Log Fireplace
- Great Room
- Vinyl Plank Flooring
- Pull Down Stairs to Attic
- Fire and Smoke Detector
Kitchen
- Electric Range
- Microwave
- Dishwasher
- Disposal
Bedrooms and Bathrooms
- Walk-In Closet
- 2 Full Bathrooms
- Garden Bath
Laundry
- Laundry Room
- Laundry on main level
- Washer and Dryer Hookup
Schools
- Concord Elementary School
- Rustburg Midl Middle School
- Rustburg High School
Utilities
- Heat Pump System
- Underground Utilities
- Electric Water Heater
- Septic Tank
Community Details
- Net Lease
Listing and Financial Details
- Assessor Parcel Number 25B-1-1
Map
Home Values in the Area
Average Home Value in this Area
Property History
| Date | Event | Price | Change | Sq Ft Price |
|---|---|---|---|---|
| 10/23/2024 10/23/24 | Sold | $385,000 | -1.3% | $230 / Sq Ft |
| 09/29/2024 09/29/24 | Pending | -- | -- | -- |
| 09/21/2024 09/21/24 | Price Changed | $389,900 | -2.5% | $232 / Sq Ft |
| 08/23/2024 08/23/24 | Price Changed | $400,000 | -2.4% | $239 / Sq Ft |
| 08/08/2024 08/08/24 | For Sale | $410,000 | +13.9% | $244 / Sq Ft |
| 07/21/2023 07/21/23 | Sold | $360,000 | -2.7% | $215 / Sq Ft |
| 06/17/2023 06/17/23 | Pending | -- | -- | -- |
| 06/05/2023 06/05/23 | For Sale | $369,900 | -- | $221 / Sq Ft |
About the Listing Agent

Born and raised here in Lynchburg, I've witnessed Central Virginia grow into a terrific place to live and raise a family. It's been a joy to raise my own children here and now enjoy the role of ‘Nannie’ to my six amazing grandchildren. (Trust me, it's the sweetest gig!)
In my journey, I've gathered a wealth of experience, initially in Finance, where I earned a BS in Accounting and a Minor in Global Business from Franklin University. For over 25 years, I crunched numbers as an Accountant
Sabrina's Other Listings
Source: Lynchburg Association of REALTORS®
MLS Number: 353886
- 0 Ivanhoe Trail
- 1746 Wheeler Rd
- 0 Nighthawk Rd Unit 9 56895
- Lot 9 Nighthawk Rd
- 0 Nighthawk Rd Unit 356934
- 464 Plum Branch Rd
- 375 Plum Branch Rd
- 0 Kingswood Ln
- 303 Somerset Place
- 2622 Bethany Rd
- 7817 Village Hwy
- 13 Pebble Rd
- 15 Pebble Rd
- 1045 Poor House Rd
- 18 Pebble Rd
- 277 Pebble Rd
- 0 Doss Rd
- 4033 Campbell Hwy
- 1359 Village Hwy
- 1188 Campbell Hwy

