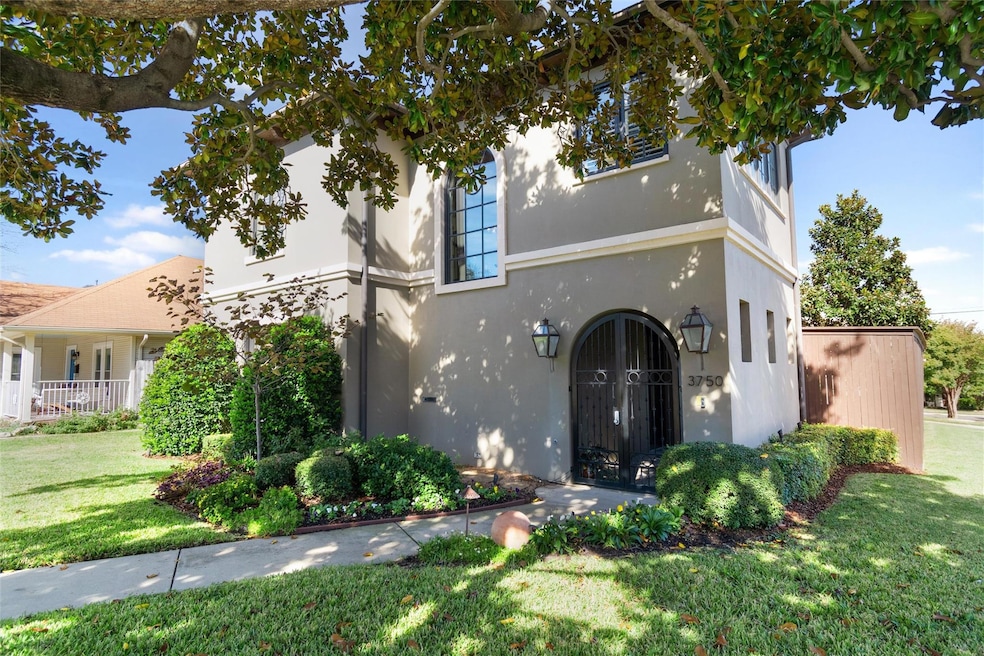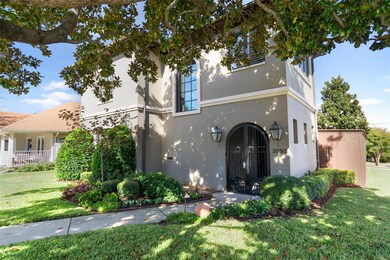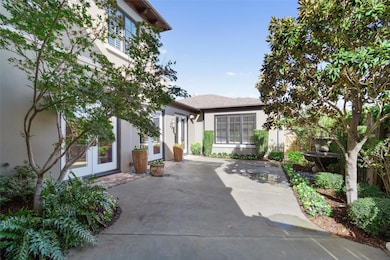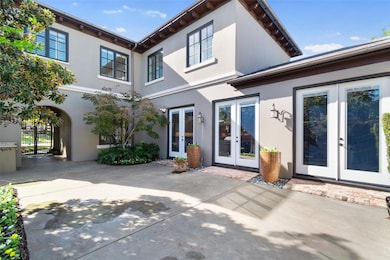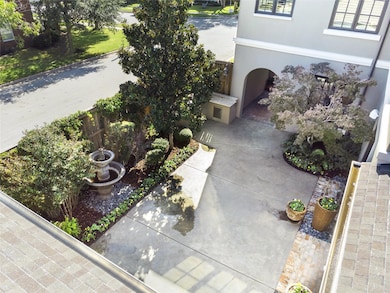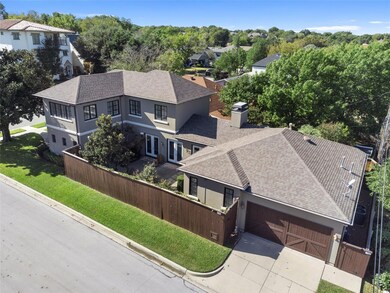
3750 W 5th St Fort Worth, TX 76107
Monticello NeighborhoodEstimated payment $6,990/month
Highlights
- Built-In Refrigerator
- Granite Countertops
- Eat-In Kitchen
- Vaulted Ceiling
- 2 Car Attached Garage
- Walk-In Closet
About This Home
Welcome to this exquisite 3488 sqft Tuscan-style home, located on a prime corner lot in the Monticello neighborhood. Offering a perfect blend of Old World charm and modern luxury, this 2-story residence features 3 spacious bedrooms, 2.5 bathrooms, and two dedicated office spaces—ideal for today’s work-from-home lifestyle. As you step through the front door, you're greeted by the warmth and elegance of this beautifully crafted home. The main living area boasts soaring ceilings, arched doorways, and an open-concept layout, perfect for both casual living and entertaining. The gourmet kitchen is a chef's dream, featuring high-end stainless steel appliances, custom cabinetry, a large center island, and a sit up bar for those casual meals.
The master suite, conveniently located on the main floor, offers a true retreat with its spacious layout, oversized walk-in closet, and a luxurious en-suite bathroom featuring a soaking tub, walk-in shower, and dual vanities. The downstairs living spaces seamlessly flow into the home's stunning private courtyard oasis—a tranquil escape with lush landscaping and plenty of room for outdoor dining and relaxation. Upstairs, the home offers a versatile loft area, perfect as a media room, playroom, or additional lounge space. Two generously sized bedrooms share a well-appointed full bathroom, providing comfort and privacy for family or guests. With two dedicated office spaces, this home is perfect for remote work or creating a study area. The thoughtful design and spacious layout provide plenty of room for both family and professional needs.
Home Details
Home Type
- Single Family
Est. Annual Taxes
- $13,680
Year Built
- Built in 2008
Parking
- 2 Car Attached Garage
Home Design
- Slab Foundation
- Stucco
Interior Spaces
- 3,488 Sq Ft Home
- 2-Story Property
- Sound System
- Vaulted Ceiling
- Decorative Lighting
- Gas Log Fireplace
- Full Size Washer or Dryer
Kitchen
- Eat-In Kitchen
- Electric Oven
- Built-In Gas Range
- Built-In Refrigerator
- Wine Cooler
- Kitchen Island
- Granite Countertops
Bedrooms and Bathrooms
- 3 Bedrooms
- Walk-In Closet
Outdoor Features
- Exterior Lighting
- Outdoor Grill
Schools
- N Hi Mt Elementary School
- Stripling Middle School
- Arlngtnhts High School
Utilities
- Central Air
- Heating Available
- Gas Water Heater
- Cable TV Available
Additional Features
- ENERGY STAR Qualified Equipment for Heating
- 6,098 Sq Ft Lot
Community Details
- Trinity Heights Ft Worth Isd Subdivision
Listing and Financial Details
- Legal Lot and Block 9 / 3
- Assessor Parcel Number 03181014
- $24,006 per year unexempt tax
Map
Home Values in the Area
Average Home Value in this Area
Tax History
| Year | Tax Paid | Tax Assessment Tax Assessment Total Assessment is a certain percentage of the fair market value that is determined by local assessors to be the total taxable value of land and additions on the property. | Land | Improvement |
|---|---|---|---|---|
| 2024 | $13,680 | $923,453 | $182,940 | $740,513 |
| 2023 | $19,779 | $948,974 | $182,940 | $766,034 |
| 2022 | $20,657 | $819,602 | $182,940 | $636,662 |
| 2021 | $19,816 | $722,386 | $182,940 | $539,446 |
| 2020 | $21,725 | $820,795 | $182,940 | $637,855 |
| 2019 | $24,000 | $872,433 | $182,940 | $689,493 |
| 2018 | $17,891 | $812,085 | $200,000 | $612,085 |
| 2017 | $21,442 | $756,861 | $200,000 | $556,861 |
| 2016 | $19,957 | $704,457 | $200,000 | $504,457 |
| 2015 | $16,908 | $685,500 | $155,000 | $530,500 |
| 2014 | $16,908 | $685,500 | $155,000 | $530,500 |
Property History
| Date | Event | Price | Change | Sq Ft Price |
|---|---|---|---|---|
| 03/24/2025 03/24/25 | Pending | -- | -- | -- |
| 03/20/2025 03/20/25 | Price Changed | $1,050,000 | -12.5% | $301 / Sq Ft |
| 01/29/2025 01/29/25 | Price Changed | $1,200,000 | -4.0% | $344 / Sq Ft |
| 11/13/2024 11/13/24 | For Sale | $1,250,000 | -- | $358 / Sq Ft |
Deed History
| Date | Type | Sale Price | Title Company |
|---|---|---|---|
| Warranty Deed | -- | Attorney | |
| Vendors Lien | -- | Hftc | |
| Vendors Lien | -- | Republic Title Of Texas | |
| Interfamily Deed Transfer | -- | Metroplex Title Inc | |
| Interfamily Deed Transfer | -- | Alamo Title Company |
Mortgage History
| Date | Status | Loan Amount | Loan Type |
|---|---|---|---|
| Previous Owner | $226,100 | Credit Line Revolving | |
| Previous Owner | $223,300 | New Conventional | |
| Previous Owner | $225,000 | New Conventional | |
| Previous Owner | $417,000 | Unknown | |
| Previous Owner | $200,000 | Stand Alone Second | |
| Previous Owner | $610,351 | Unknown | |
| Previous Owner | $132,000 | Purchase Money Mortgage | |
| Previous Owner | $75,000 | Credit Line Revolving |
Similar Homes in the area
Source: North Texas Real Estate Information Systems (NTREIS)
MLS Number: 20774962
APN: 03181014
- 3778 W 5th St
- 3701 W 5th St
- 3808 W 5th St
- 3612 W 5th St
- 3758 W 7th St
- 3605 W 5th St
- 3816 W 7th St
- 3904 W 6th St
- 3801 Potomac Ave
- 3727 Modlin Ave
- 501 Monticello Dr
- 3423 Hamilton Ave
- 3416 W 4th St
- 3813 Mattison Ave
- 3408 W 4th St
- 3717 Bunting Ave
- 3455 Monticello Park Place
- 212 Casa Blanca Ave
- 3315 W 5th St
- 3920 Clarke Ave
