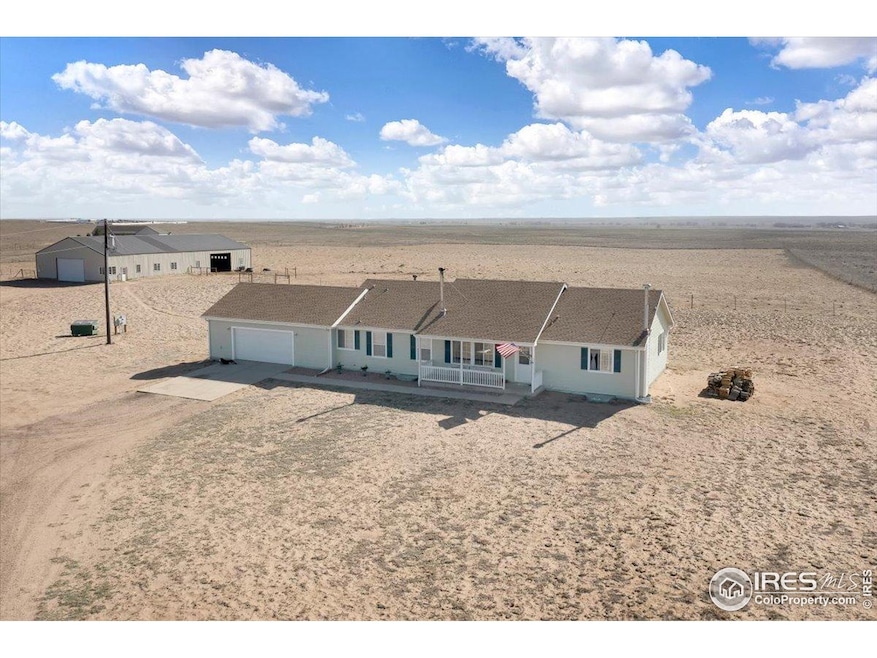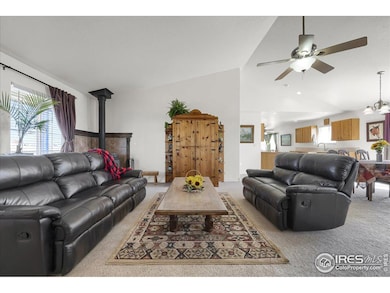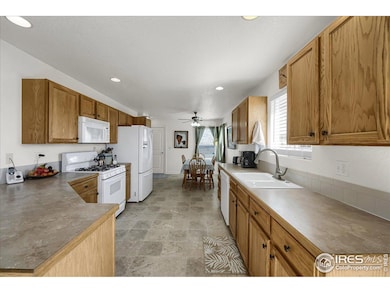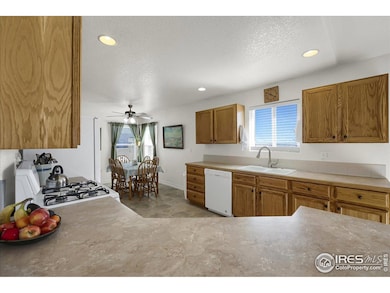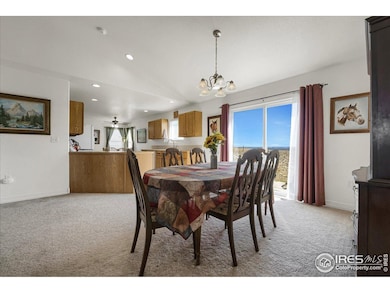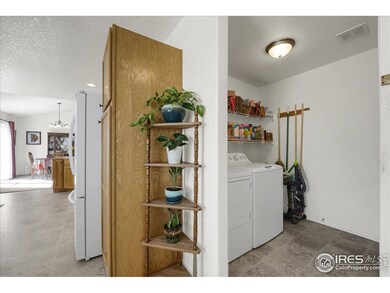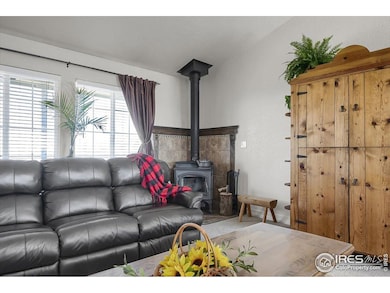
$850,000
- 4 Beds
- 3 Baths
- 2,075 Sq Ft
- 37670 County Road 69
- Briggsdale, CO
60 Acres! **Experience Breathtaking Mountain And Prairie Vistas With Abundant Wildlife Including Bald Eagles, Antelope, And Deer. This Spacious Stick-Built 4-Bedroom Ranch Home Sits On 61.2 Peaceful Acres, Featuring Vaulted Ceilings, Custom Cabinets, And Granite Countertops In The Kitchen And Bathrooms. With 3/4 Inch Wood Floors Throughout The Main Level (Seller Will Refinished For The Buyer And
Luz Daniels Real Estate Keller Williams DTC
