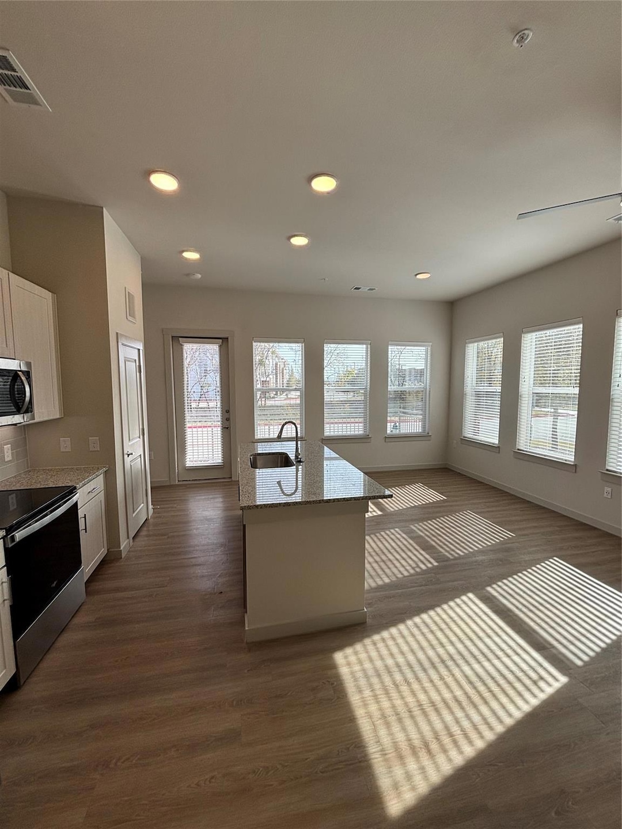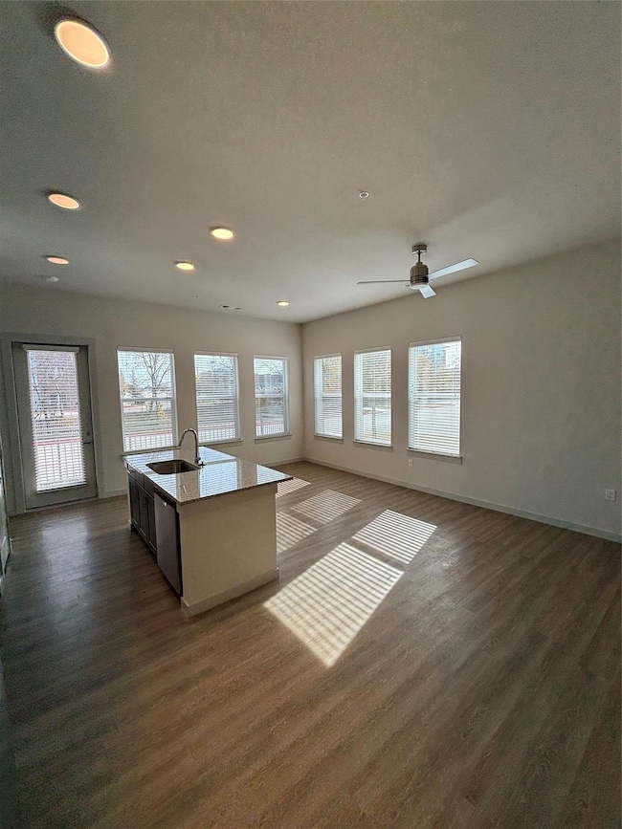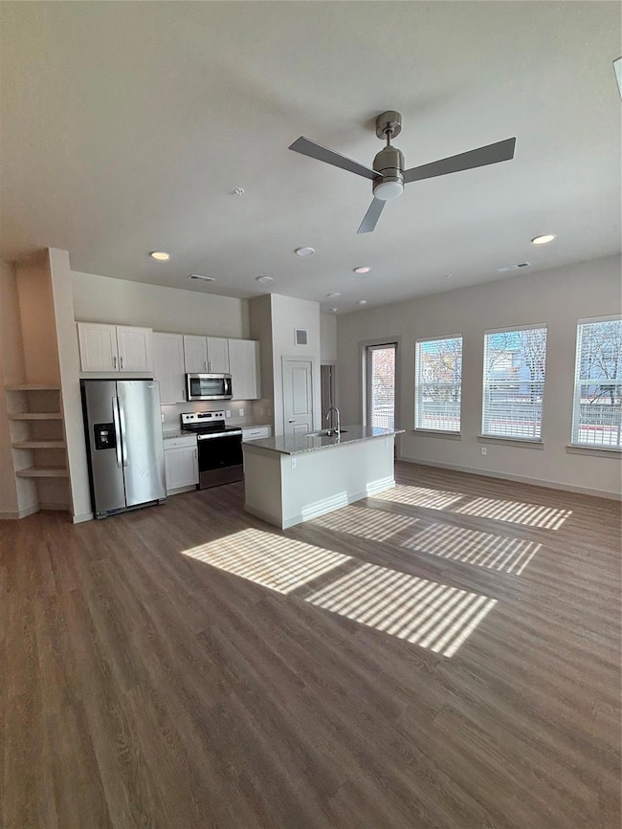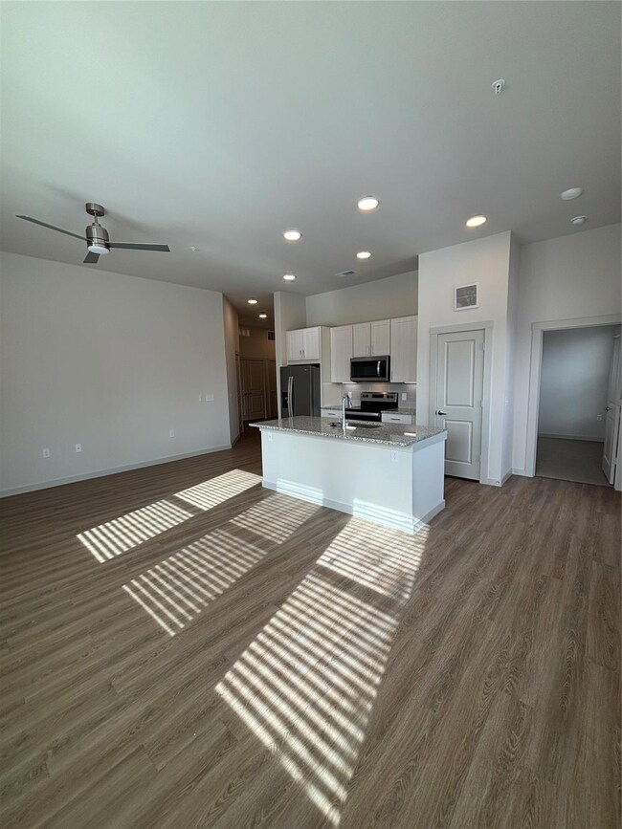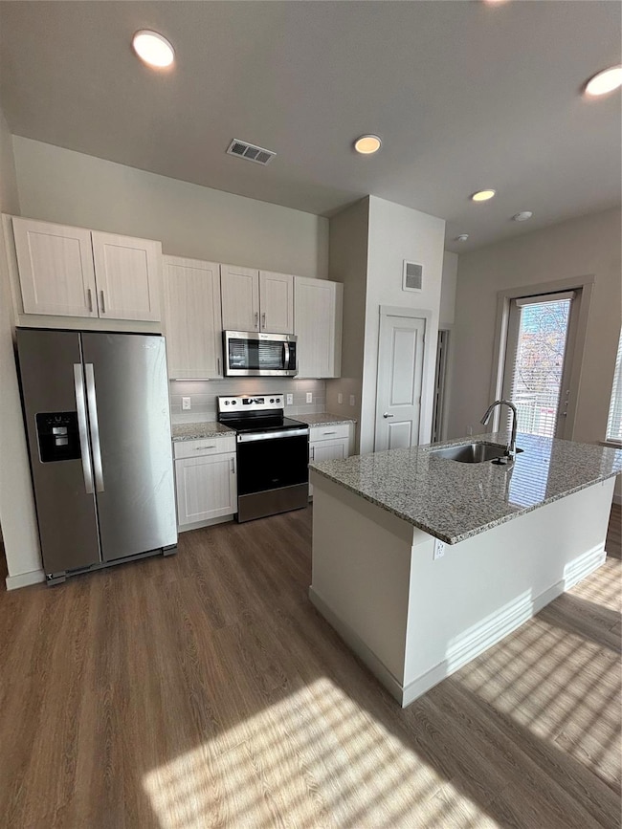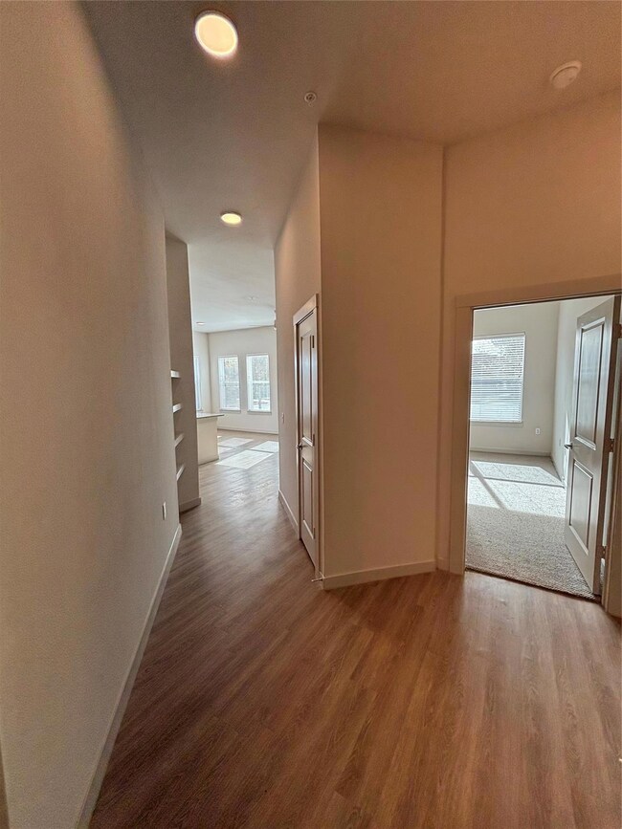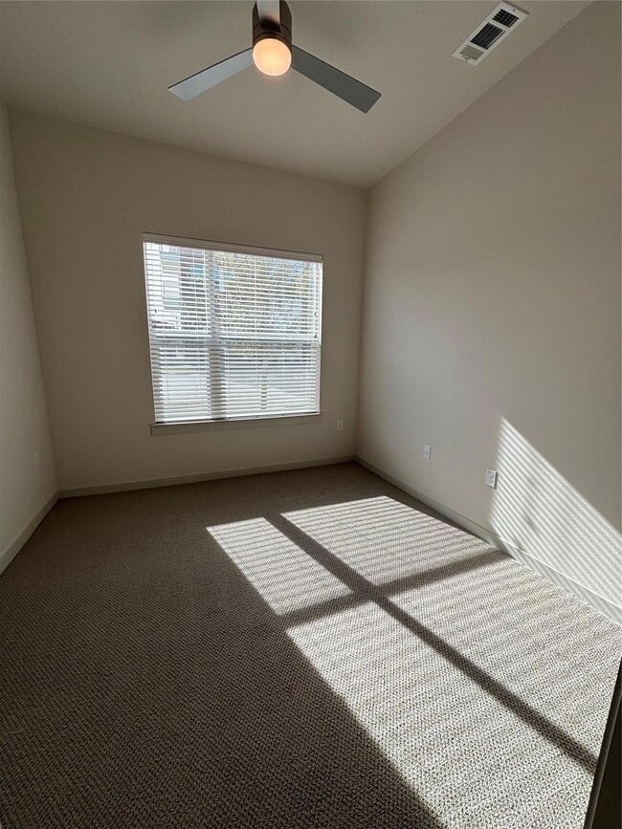3751 N Central Expy Unit 3221 McKinney, TX 75071
North McKinney Neighborhood
3
Beds
2
Baths
1,373
Sq Ft
1,373
Sq Ft Lot
Highlights
- New Construction
- Outdoor Pool
- Open Floorplan
- Scott Morgan Johnson Middle School Rated A-
- Built-In Refrigerator
- Granite Countertops
About This Home
New community completed in 2024. This property has direct access to a local walking trails, community features include; Swimming Pool, Yoga Deck, Fitness Center, Club House, Dog Park, Rentable Attached Garages, Conference Room and Work Spaces, Resident exclusive credit building program by paying monthly rent on time. Currently offering half off the first five months for move-ins prior to April 30th.
Property Details
Home Type
- Multi-Family
Year Built
- Built in 2024 | New Construction
Home Design
- Apartment
Interior Spaces
- 1,373 Sq Ft Home
- 1-Story Property
- Open Floorplan
- Decorative Lighting
Kitchen
- Electric Oven
- Electric Cooktop
- Microwave
- Built-In Refrigerator
- Ice Maker
- Dishwasher
- Kitchen Island
- Granite Countertops
- Disposal
Flooring
- Carpet
- Ceramic Tile
Bedrooms and Bathrooms
- 3 Bedrooms
- Walk-In Closet
- 2 Full Bathrooms
- Double Vanity
Home Security
- Carbon Monoxide Detectors
- Fire and Smoke Detector
- Fire Sprinkler System
Parking
- 7 Parking Spaces
- 3 Carport Spaces
- Common or Shared Parking
- Additional Parking
Schools
- Naomi Press Elementary School
- Faubion Middle School
- Mckinney North High School
Utilities
- Central Heating and Cooling System
- High Speed Internet
- Cable TV Available
Additional Features
- Outdoor Pool
- 1,373 Sq Ft Lot
Listing and Financial Details
- Residential Lease
- Tenant pays for all utilities, cable TV, electricity, insurance, pest control, trash collection, water
- 12 Month Lease Term
- $75 Application Fee
Community Details
Overview
- 1-Story Building
- Property managed by ZRS Property Management
Pet Policy
- Pet Size Limit
- Pet Deposit $250
- $30 Monthly Pet Rent
- 2 Pets Allowed
- Non Refundable Pet Fee
- Dogs and Cats Allowed
Security
- Card or Code Access
Map
Source: North Texas Real Estate Information Systems (NTREIS)
MLS Number: 20907270
Nearby Homes
- 3913 Sandstone Dr
- 3903 Sandstone Dr
- 2408 Avalon Creek Way
- 1705 Rubber Fig Dr
- 2605 Shady Grove Ln
- 2600 Timberbrook Trail
- 2808 Pinnacle Dr
- 8424 Gray Squirrel Ln
- 2501 Plum Tree Way
- 3317 Timber Ridge Trail
- 2608 Davis Meadow Dr
- 3300 Foxfield Trail
- 3609 Hickory Bend Trail
- 2828 Cliffview Dr
- 2808 Frontier Ln
- 608 Wichita Trail
- 601 Wichita Trail
- 3801 Silent Water St
- 2816 Dexter Ct
- 3917 Silent Water St
