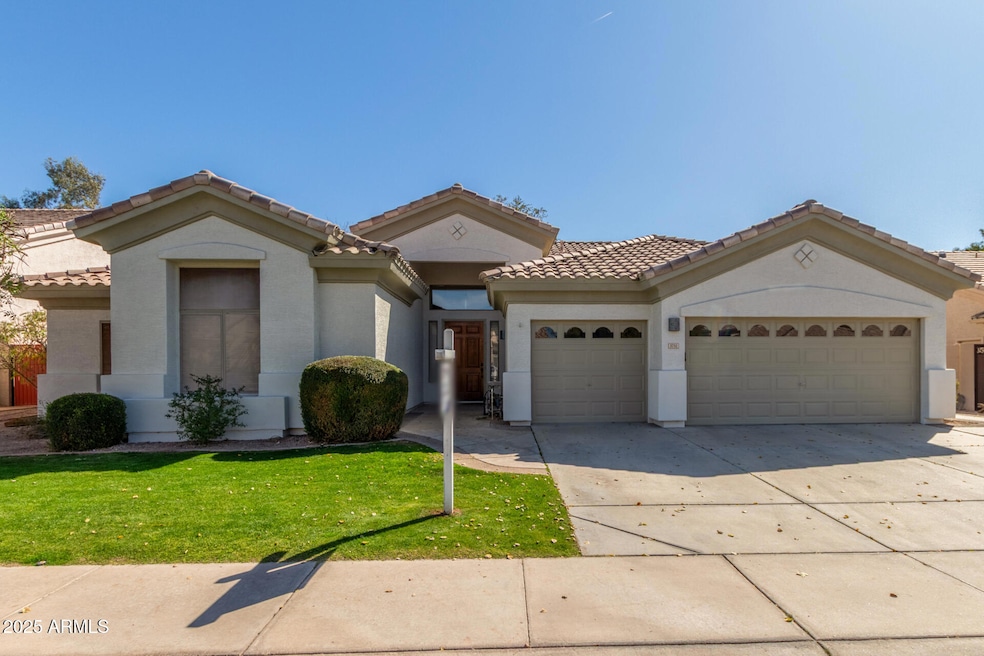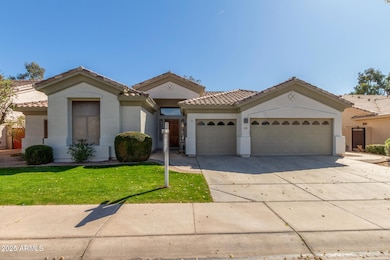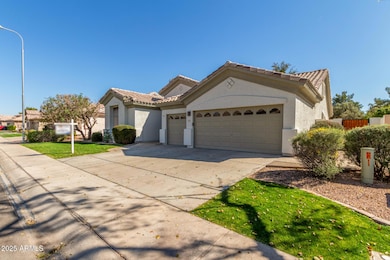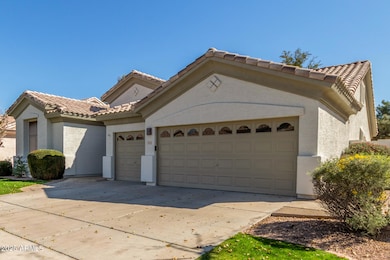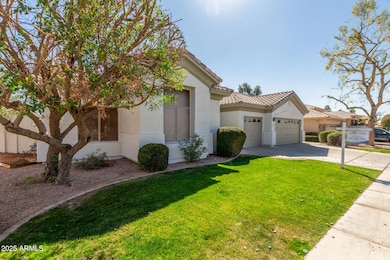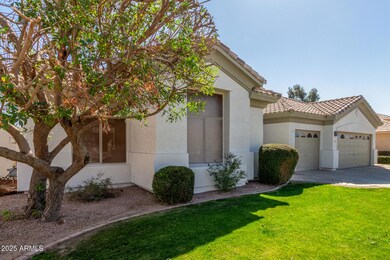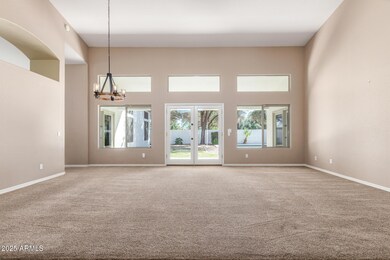
3751 S Vista Place Chandler, AZ 85248
Ocotillo NeighborhoodEstimated payment $5,102/month
Highlights
- Golf Course Community
- Play Pool
- Eat-In Kitchen
- Jacobson Elementary School Rated A
- Tennis Courts
- Double Pane Windows
About This Home
Welcome to Spyglass Bay in the beautiful Ocotillo community of Chandler. Upon entering this home with its soaring entryway ceiling, you will find a large formal living room & dining room with windows all around and glass doors leading to your backyard. The split floor plan has a spacious master suite on the right with double doors leading outside, and an en suite with a large master walk-in closet. You will find three additional bedrooms on the opposite side of the home with one and a half baths. The open kitchen with dinette and family room has beautiful maple cabinets, an island, a desk and tremendous amounts of storage, including the built-in cabinets and workbench in the three-car garage. Spend your afternoons enjoying your own private pool and your evenings relaxing on your covered patio. The exterior of this home was just painted in February 2025! The community itself offers two year-round tennis courts for players at any level, children's playgrounds, walking paths, a pickleball court, and three beautifully landscaped nine-hole golf courses. Throughout the golf courses and community, you will find an amazing interconnecting lake system, which is home to various types of fish. Close to freeway, shopping, great restaurants, entertainment and more.
Home Details
Home Type
- Single Family
Est. Annual Taxes
- $3,311
Year Built
- Built in 1996
Lot Details
- 8,333 Sq Ft Lot
- Block Wall Fence
- Front and Back Yard Sprinklers
- Grass Covered Lot
HOA Fees
- $83 Monthly HOA Fees
Parking
- 3 Car Garage
Home Design
- Wood Frame Construction
- Tile Roof
- Stucco
Interior Spaces
- 2,572 Sq Ft Home
- 1-Story Property
- Ceiling height of 9 feet or more
- Ceiling Fan
- Double Pane Windows
Kitchen
- Eat-In Kitchen
- Breakfast Bar
- Built-In Microwave
Flooring
- Carpet
- Tile
Bedrooms and Bathrooms
- 4 Bedrooms
- Primary Bathroom is a Full Bathroom
- 2.5 Bathrooms
- Dual Vanity Sinks in Primary Bathroom
- Bathtub With Separate Shower Stall
Schools
- Anna Marie Jacobson Elementary School
- Bogle Junior High School
- Hamilton High School
Utilities
- Cooling Available
- Heating System Uses Natural Gas
- High Speed Internet
- Cable TV Available
Additional Features
- No Interior Steps
- Play Pool
Listing and Financial Details
- Tax Lot 121
- Assessor Parcel Number 303-39-739
Community Details
Overview
- Association fees include ground maintenance
- Ccmc Association, Phone Number (833) 301-4538
- Spyglass Bay Subdivision
Recreation
- Golf Course Community
- Tennis Courts
- Community Playground
- Bike Trail
Map
Home Values in the Area
Average Home Value in this Area
Tax History
| Year | Tax Paid | Tax Assessment Tax Assessment Total Assessment is a certain percentage of the fair market value that is determined by local assessors to be the total taxable value of land and additions on the property. | Land | Improvement |
|---|---|---|---|---|
| 2025 | $3,311 | $37,477 | -- | -- |
| 2024 | $3,382 | $35,692 | -- | -- |
| 2023 | $3,382 | $54,510 | $10,900 | $43,610 |
| 2022 | $3,275 | $41,130 | $8,220 | $32,910 |
| 2021 | $3,367 | $38,520 | $7,700 | $30,820 |
| 2020 | $3,348 | $35,470 | $7,090 | $28,380 |
| 2019 | $3,230 | $31,360 | $6,270 | $25,090 |
| 2018 | $3,138 | $30,470 | $6,090 | $24,380 |
| 2017 | $2,949 | $28,920 | $5,780 | $23,140 |
| 2016 | $2,848 | $30,520 | $6,100 | $24,420 |
| 2015 | $2,300 | $28,300 | $5,660 | $22,640 |
Property History
| Date | Event | Price | Change | Sq Ft Price |
|---|---|---|---|---|
| 03/23/2025 03/23/25 | Price Changed | $849,900 | -1.2% | $330 / Sq Ft |
| 02/22/2025 02/22/25 | For Sale | $860,000 | +142.3% | $334 / Sq Ft |
| 09/30/2015 09/30/15 | Sold | $355,000 | -8.7% | $138 / Sq Ft |
| 08/20/2015 08/20/15 | Pending | -- | -- | -- |
| 08/06/2015 08/06/15 | Price Changed | $389,000 | -2.7% | $151 / Sq Ft |
| 08/04/2015 08/04/15 | Price Changed | $399,900 | +2.8% | $155 / Sq Ft |
| 08/04/2015 08/04/15 | Price Changed | $389,000 | -2.7% | $151 / Sq Ft |
| 06/26/2015 06/26/15 | Price Changed | $399,900 | -2.4% | $155 / Sq Ft |
| 05/12/2015 05/12/15 | Price Changed | $409,900 | -1.2% | $159 / Sq Ft |
| 04/10/2015 04/10/15 | For Sale | $414,900 | -- | $161 / Sq Ft |
Deed History
| Date | Type | Sale Price | Title Company |
|---|---|---|---|
| Cash Sale Deed | $355,000 | Greystone Title Agency Llc | |
| Warranty Deed | $235,200 | Lawyers Title Of Arizona Inc | |
| Warranty Deed | -- | Lawyers Title Of Arizona Inc |
Mortgage History
| Date | Status | Loan Amount | Loan Type |
|---|---|---|---|
| Previous Owner | $328,200 | New Conventional | |
| Previous Owner | $340,000 | Unknown | |
| Previous Owner | $90,000 | Credit Line Revolving | |
| Previous Owner | $223,400 | No Value Available |
Similar Homes in Chandler, AZ
Source: Arizona Regional Multiple Listing Service (ARMLS)
MLS Number: 6824336
APN: 303-39-739
- 3682 S Rosemary Dr
- 966 W Citrus Way
- 959 W Myrtle Dr
- 1322 W Indigo Dr
- 3800 S Cantabria Cir Unit 1106
- 3800 S Cantabria Cir Unit 1029
- 3800 S Cantabria Cir Unit 1023
- 3800 S Cantabria Cir Unit 1087
- 3691 S Barberry Place
- 1152 W Sunrise Place
- 4077 S Sabrina Dr Unit 14
- 4077 S Sabrina Dr Unit 81
- 4077 S Sabrina Dr Unit 94
- 4077 S Sabrina Dr Unit 23
- 4077 S Sabrina Dr Unit 138
- 4077 S Sabrina Dr Unit 25
- 4077 S Sabrina Dr Unit 107
- 4077 S Sabrina Dr Unit 130
- 1653 W Zion Place
- 937 W Glacier Dr
