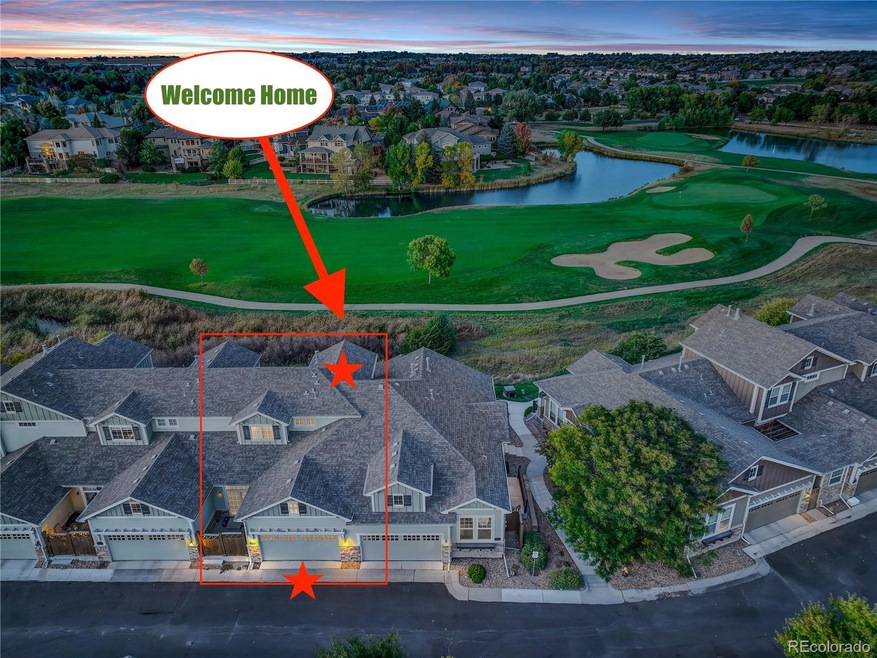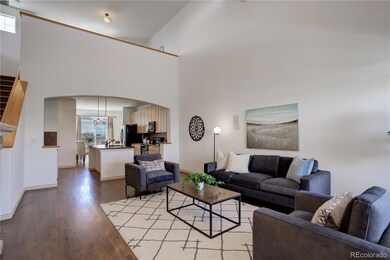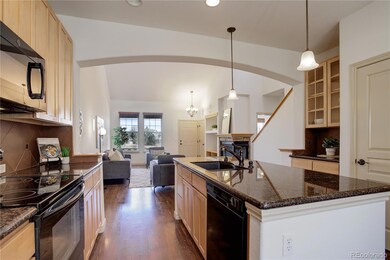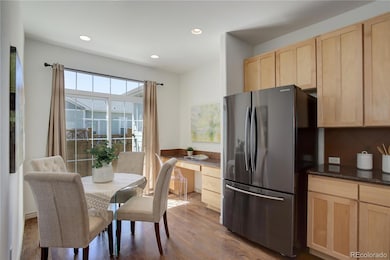
3751 W 136th Ave Unit P2 Broomfield, CO 80023
Broadlands NeighborhoodHighlights
- On Golf Course
- No Units Above
- Lake View
- Coyote Ridge Elementary School Rated A-
- Primary Bedroom Suite
- Open Floorplan
About This Home
As of November 2024BREATHTAKING VIEWS FROM THIS STUNNING TOWNHOME ON THE BROADLANDS GOLF COURSE! Wake up to picturesque scenes every morning in your spectacular main floor retreat. With gleaming hardwood floors, soaring ceilings, and an open floorplan, this home is a relaxing oasis. The spacious kitchen flows seamlessly into the great room, with many windows to capture the gorgeous lake and course views. Upstairs makes a perfect guest suite with a full bedroom, bath, and a roomy loft with built-in library. The full basement is ready to be finished and adds ample room to grow. With a two-car garage, brand NEW furnace + a/c and no exterior maintenance, you can spend more time doing the things you love! This sought after community also offers a park, playground and pool. Great neighborhood, great neighbors. Just come and take a peek, you will love the peaceful, serene feeling. This is home.
Last Agent to Sell the Property
Coldwell Banker Realty 56 Brokerage Email: Lori.Fontyn@gmail.com,303-359-9937 License #40015464

Townhouse Details
Home Type
- Townhome
Est. Annual Taxes
- $3,592
Year Built
- Built in 2007
Lot Details
- 2,614 Sq Ft Lot
- On Golf Course
- No Units Above
- No Units Located Below
- Private Yard
HOA Fees
Parking
- 2 Car Attached Garage
Property Views
- Lake
- Golf Course
Home Design
- Frame Construction
- Composition Roof
Interior Spaces
- 2-Story Property
- Open Floorplan
- Vaulted Ceiling
- Gas Log Fireplace
- Double Pane Windows
- Mud Room
- Great Room with Fireplace
- Loft
- Utility Room
Kitchen
- Self-Cleaning Oven
- Range
- Microwave
- Dishwasher
- Kitchen Island
- Disposal
Flooring
- Wood
- Carpet
Bedrooms and Bathrooms
- Primary Bedroom Suite
- Walk-In Closet
Laundry
- Laundry Room
- Dryer
- Washer
Unfinished Basement
- Bedroom in Basement
- Stubbed For A Bathroom
Home Security
Schools
- Coyote Ridge Elementary School
- Westlake Middle School
- Legacy High School
Utilities
- Forced Air Heating and Cooling System
- Heating System Uses Natural Gas
- Gas Water Heater
Additional Features
- Smoke Free Home
- Covered patio or porch
- Ground Level
Listing and Financial Details
- Assessor Parcel Number R8864361
Community Details
Overview
- Association fees include insurance, irrigation, ground maintenance, maintenance structure, recycling, sewer, snow removal, trash, water
- Broadlands Master Association, Phone Number (303) 429-2611
- Lake Front At The Broadlands Association, Phone Number (303) 420-4433
- Lake Front At The Broadlands Community
- The Broadlands Subdivision
- Greenbelt
Amenities
- Clubhouse
Recreation
- Community Playground
- Community Pool
- Park
Security
- Carbon Monoxide Detectors
- Fire and Smoke Detector
Map
Home Values in the Area
Average Home Value in this Area
Property History
| Date | Event | Price | Change | Sq Ft Price |
|---|---|---|---|---|
| 11/27/2024 11/27/24 | Sold | $620,000 | -0.8% | $381 / Sq Ft |
| 10/16/2024 10/16/24 | Price Changed | $625,000 | -2.2% | $384 / Sq Ft |
| 06/27/2024 06/27/24 | Price Changed | $639,000 | -1.7% | $392 / Sq Ft |
| 04/17/2024 04/17/24 | Price Changed | $650,000 | -1.5% | $399 / Sq Ft |
| 04/12/2024 04/12/24 | Price Changed | $660,000 | -2.2% | $405 / Sq Ft |
| 04/06/2024 04/06/24 | For Sale | $675,000 | -- | $414 / Sq Ft |
Tax History
| Year | Tax Paid | Tax Assessment Tax Assessment Total Assessment is a certain percentage of the fair market value that is determined by local assessors to be the total taxable value of land and additions on the property. | Land | Improvement |
|---|---|---|---|---|
| 2024 | $4,041 | $35,030 | $8,020 | $27,010 |
| 2023 | $4,008 | $40,150 | $9,190 | $30,960 |
| 2022 | $3,592 | $29,230 | $6,390 | $22,840 |
| 2021 | $3,704 | $30,080 | $6,580 | $23,500 |
| 2020 | $3,539 | $28,410 | $6,440 | $21,970 |
| 2019 | $3,541 | $28,610 | $6,480 | $22,130 |
| 2018 | $3,329 | $25,900 | $5,150 | $20,750 |
| 2017 | $3,057 | $28,630 | $5,690 | $22,940 |
| 2016 | $2,829 | $23,410 | $4,750 | $18,660 |
| 2015 | $2,829 | $21,060 | $5,030 | $16,030 |
| 2014 | $2,647 | $21,060 | $5,030 | $16,030 |
Mortgage History
| Date | Status | Loan Amount | Loan Type |
|---|---|---|---|
| Open | $496,000 | Credit Line Revolving | |
| Closed | $496,000 | Credit Line Revolving | |
| Previous Owner | $189,000 | New Conventional | |
| Previous Owner | $50,000 | Credit Line Revolving | |
| Previous Owner | $200,000 | Purchase Money Mortgage |
Deed History
| Date | Type | Sale Price | Title Company |
|---|---|---|---|
| Special Warranty Deed | $620,000 | Land Title | |
| Special Warranty Deed | $620,000 | Land Title | |
| Quit Claim Deed | -- | Land Title | |
| Special Warranty Deed | $322,843 | Security Title |
Similar Homes in Broomfield, CO
Source: REcolorado®
MLS Number: 4407418
APN: 1573-19-4-29-021
- 3751 W 136th Ave Unit S3
- 3751 W 136th Ave Unit P3
- 3540 Boulder Cir Unit 101
- 3546 Broadlands Ln Unit 102
- 13708 Legend Trail Unit 101
- 13719 Legend Trail Unit 102
- 13706 Legend Trail Unit 104
- 13739 Legend Trail Unit 102
- 13722 Legend Way Unit 101
- 13756 Legend Trail Unit 101
- 13873 Muirfield Cir
- 13891 Muirfield Ct
- 13731 Stone Cir Unit 101
- 4495 Rainbow Ln
- 3220 Boulder Cir Unit 103
- 3230 Boulder Cir Unit 101
- 13674 Plaster Cir
- 3815 Red Deer Trail Unit F
- 3752 Red Deer Trail Unit B
- 3812 Red Deer Trail Unit D






