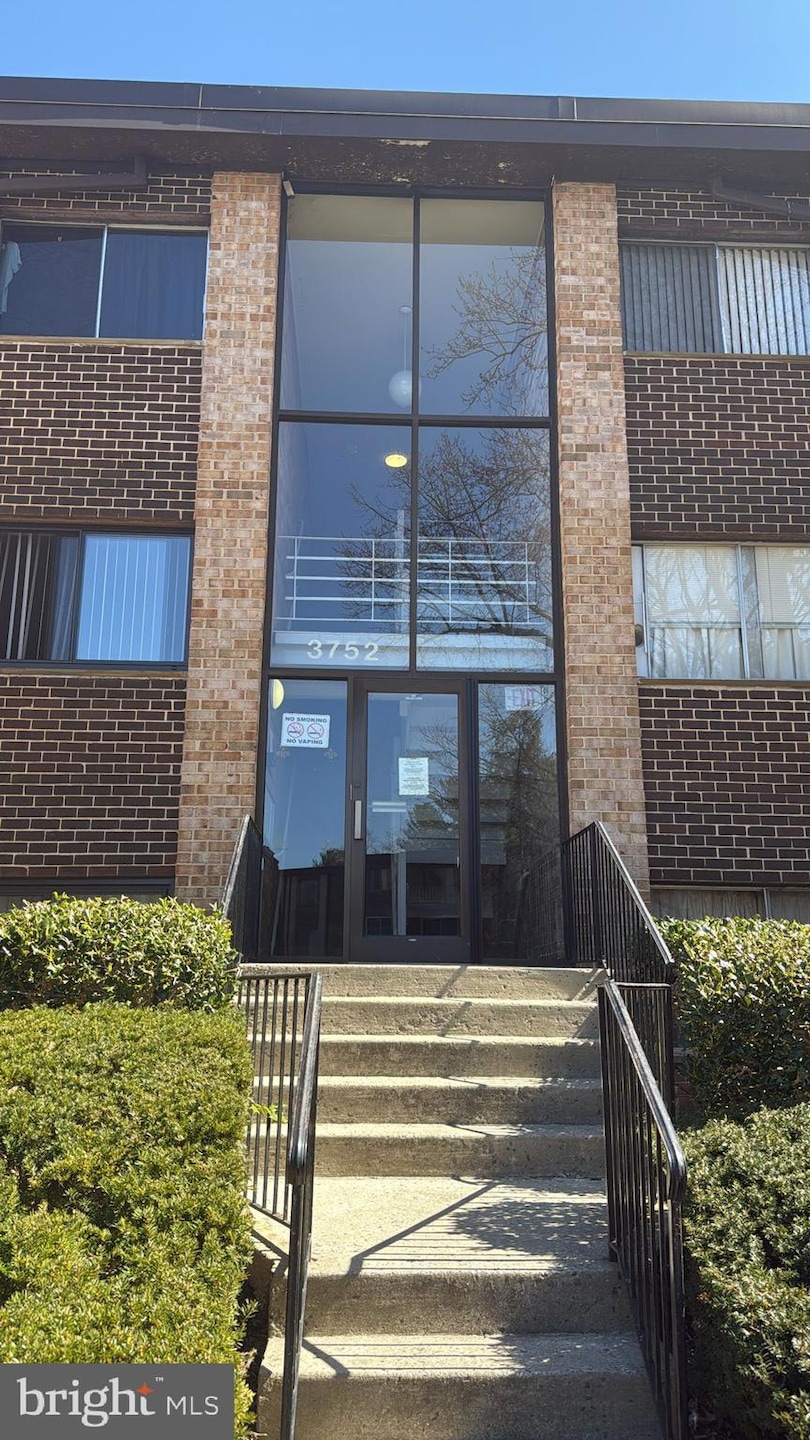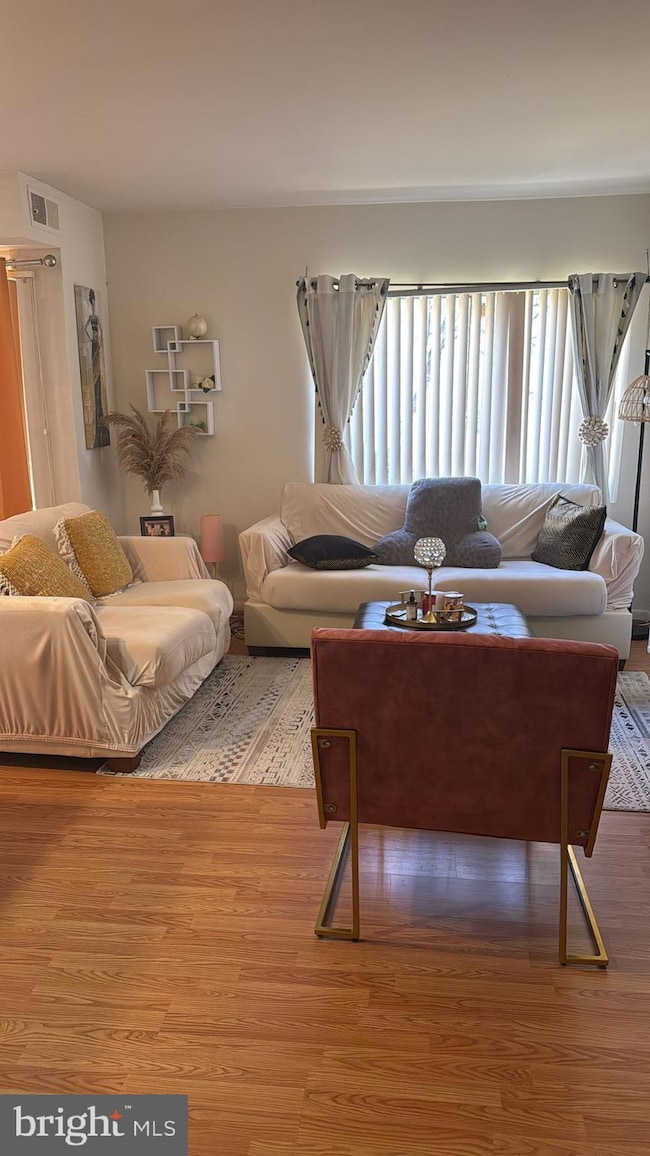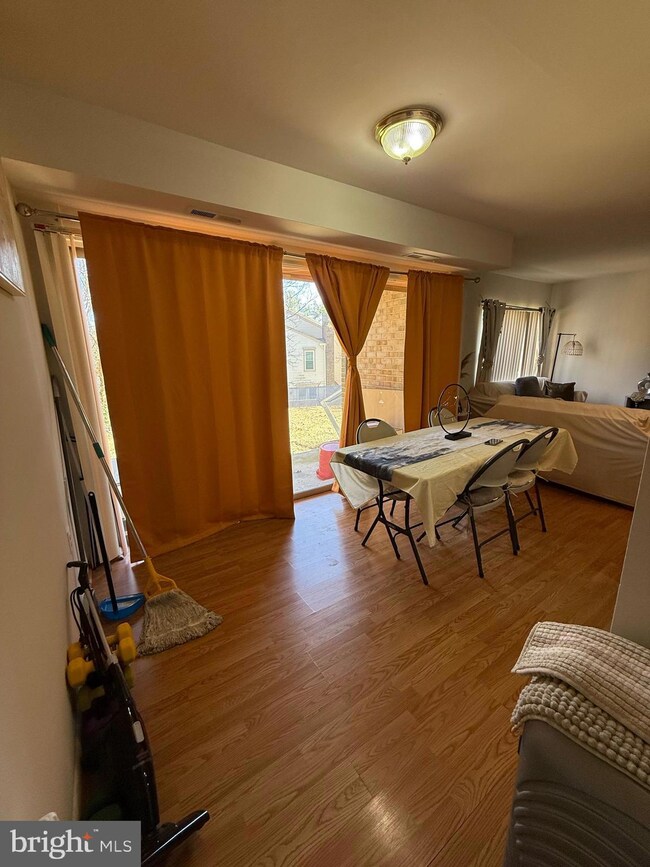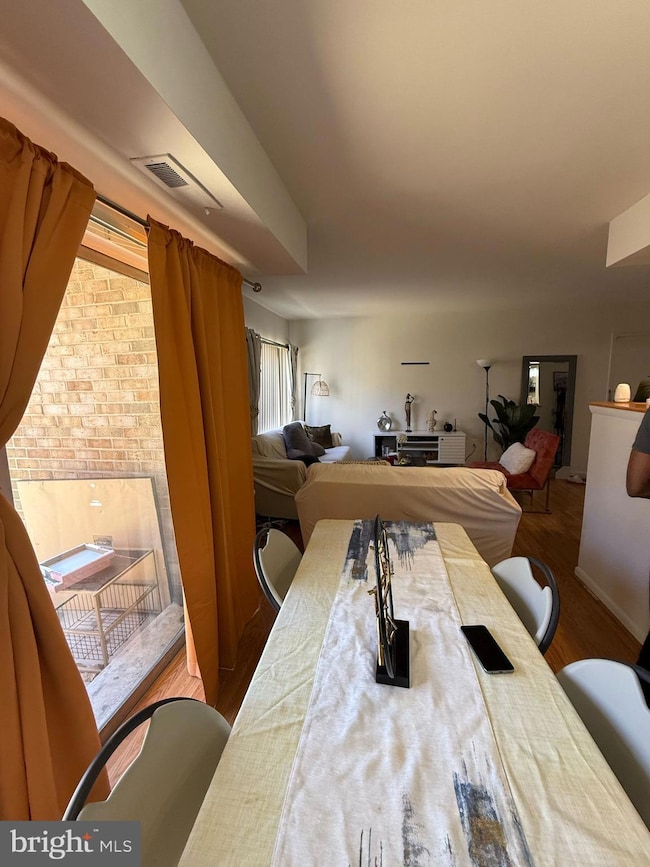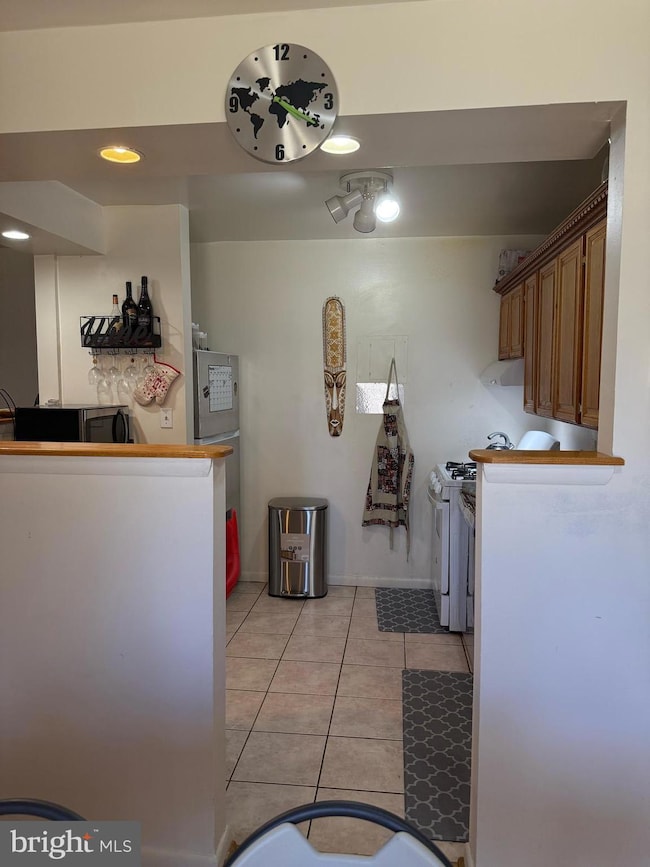
3752 Bel Pre Rd Silver Spring, MD 20906
Estimated payment $1,436/month
Highlights
- Community Pool
- Tennis Courts
- Patio
- Bel Pre Elementary School Rated A-
- Community Center
- Forced Air Heating and Cooling System
About This Home
Discover this cozy and inviting 1-bedroom, 1-bath condo, featuring a modern kitchen with ceramic tile flooring and a convenient breakfast bar. Step through the glass doors onto your private patio and enjoy the bright, spacious bedroom complete with a walk-in closet.
The condo fee covers ALL utilities and includes access to great amenities like a swimming pool. You’ll also have two assigned parking spaces at no additional cost.
Ideally situated near Georgia Ave and ICC 200, this property is just 10 minutes from the metro station, schools, and shopping malls. The building offers the added convenience of a washer and dryer, plus large windows that fill the space with natural light.
Currently lease through November 30, 2025 from a long term tenant.
Open House: Sunday, March 30th, from 2:00 PM to 3:30 PM. Don’t miss your chance to see this gem in person!
Property Details
Home Type
- Condominium
Est. Annual Taxes
- $995
Year Built
- Built in 1970
HOA Fees
- $477 Monthly HOA Fees
Home Design
- Brick Exterior Construction
Interior Spaces
- 722 Sq Ft Home
- Property has 1 Level
Kitchen
- Electric Oven or Range
- Stove
- Range Hood
- Dishwasher
- Disposal
Bedrooms and Bathrooms
- 1 Main Level Bedroom
- 1 Full Bathroom
Utilities
- Forced Air Heating and Cooling System
- Natural Gas Water Heater
- Cable TV Available
Additional Features
- Patio
- Backs To Open Common Area
Listing and Financial Details
- Assessor Parcel Number 161301859387
Community Details
Overview
- Association fees include air conditioning, common area maintenance, electricity, exterior building maintenance, gas, heat, management, insurance, reserve funds, snow removal, trash, water
- Low-Rise Condominium
- Fairways Codm Community
- Fairways Subdivision
Amenities
- Common Area
- Community Center
- Recreation Room
- Laundry Facilities
- Community Storage Space
Recreation
- Tennis Courts
- Community Playground
- Community Pool
Pet Policy
- Pets Allowed
Map
Home Values in the Area
Average Home Value in this Area
Tax History
| Year | Tax Paid | Tax Assessment Tax Assessment Total Assessment is a certain percentage of the fair market value that is determined by local assessors to be the total taxable value of land and additions on the property. | Land | Improvement |
|---|---|---|---|---|
| 2024 | $995 | $80,000 | $24,000 | $56,000 |
| 2023 | $991 | $80,000 | $24,000 | $56,000 |
| 2022 | $949 | $80,000 | $24,000 | $56,000 |
| 2021 | $0 | $80,000 | $24,000 | $56,000 |
| 2020 | $0 | $73,333 | $0 | $0 |
| 2019 | $794 | $66,667 | $0 | $0 |
| 2018 | $663 | $60,000 | $18,000 | $42,000 |
| 2017 | $697 | $56,667 | $0 | $0 |
| 2016 | $1,010 | $53,333 | $0 | $0 |
| 2015 | $1,010 | $50,000 | $0 | $0 |
| 2014 | $1,010 | $50,000 | $0 | $0 |
Property History
| Date | Event | Price | Change | Sq Ft Price |
|---|---|---|---|---|
| 03/26/2025 03/26/25 | For Sale | $157,000 | -- | $217 / Sq Ft |
Deed History
| Date | Type | Sale Price | Title Company |
|---|---|---|---|
| Deed | $140,000 | -- | |
| Deed | $140,000 | -- | |
| Deed | $60,000 | -- | |
| Deed | $35,000 | -- | |
| Deed | $49,000 | -- |
Similar Homes in Silver Spring, MD
Source: Bright MLS
MLS Number: MDMC2172220
APN: 13-01859387
- 3744 Bel Pre Rd Unit 3744-11
- 3754 Bel Pre Rd Unit 3754-12
- 3772 Bel Pre Rd Unit 10
- 3832 Bel Pre Rd Unit 10
- 3730 Bel Pre Rd Unit 3730-14
- 3802 Bel Pre Rd Unit 3802-2
- 3715 Capulet Terrace Unit 3715-4
- 3960 Bel Pre Rd Unit 4
- 3902 Bel Pre Rd Unit 8
- 3960 Bel Pre Rd Unit 7
- 3954 Bel Pre Rd Unit 5
- 3936 Bel Pre Rd Unit 2
- 3906 Bel Pre Rd Unit 3
- 3904 Bel Pre Rd Unit 6
- 3602 Edelmar Terrace
- 3815 Gawayne Terrace Unit 31-381
- 14527 Kelmscot Dr
- 3940 Chesterwood Dr
- 3930 Tynewick Dr Unit 8
- 14200 London Ln
