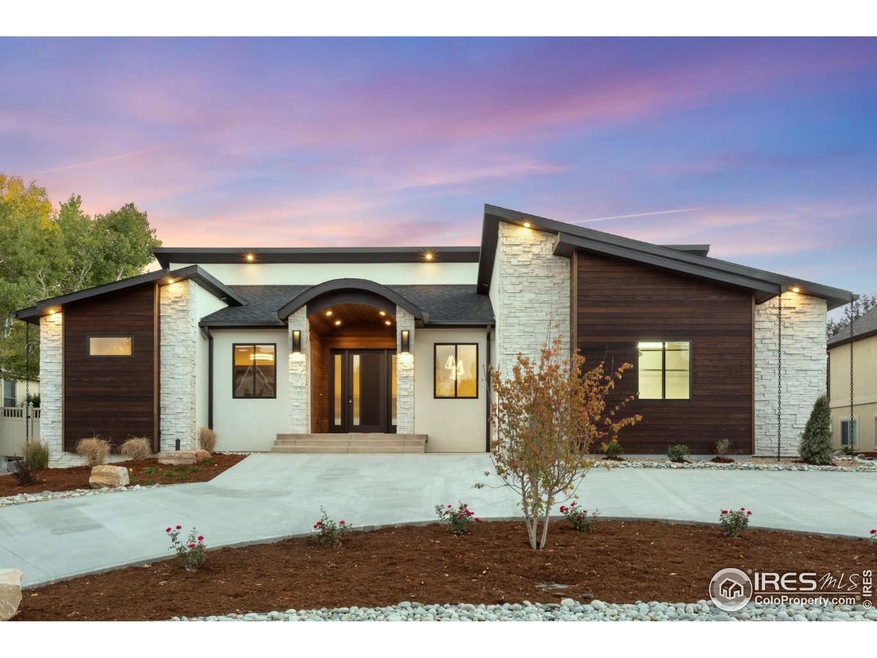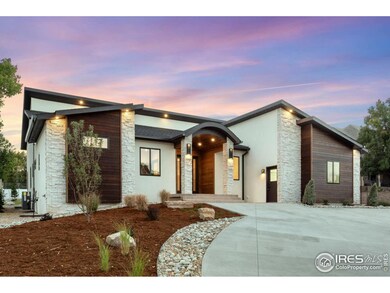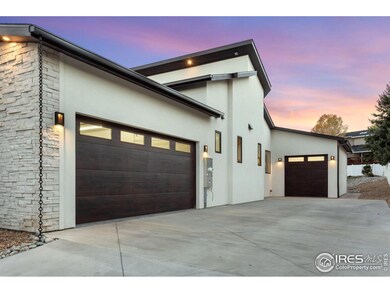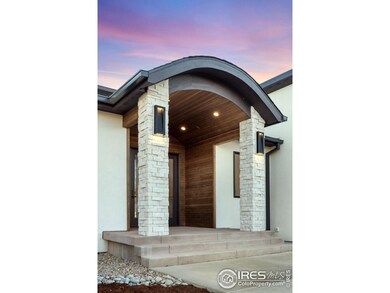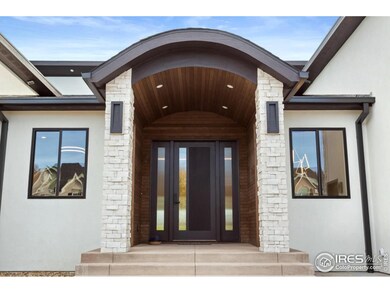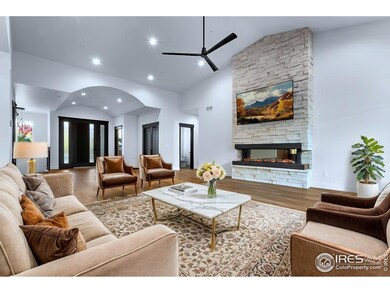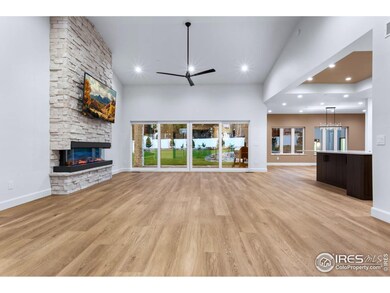
3752 W 16th Street Ln Greeley, CO 80634
Highlights
- New Construction
- Two Primary Bedrooms
- Open Floorplan
- Green Energy Generation
- Gated Community
- Contemporary Architecture
About This Home
As of March 2025Discover contemporary luxury at its finest, all within an exclusive gated community. Built by the incredible Custom Builder, Kiefer Built Contracting and professionally designed, this one is sure to blow you away! To start, this home features superior SIP construction, meaning it's worlds more efficient than your typical house. This amazing and functional home boasts TWO primary suites on the main level. The "secondary" even has close proximity to the separate third car garage, which could be great for guests, multi-generational living, or even live-in care. Unique design elements begin outside with glorious stonework, stained wood accents, and a barrel style entrance, perfectly framing a grand entry door. Through the grand entryway the barrel continues, beginning the cohesiveness into the interior. Next for continuity is the grand edgeless electric fireplace, encased in stone to the vaulted ceiling. The kitchen will amaze you, with built-in appliances and an induction cooktop. Luxurious quartz carries from the countertops to the backsplash which is not only gorgeous but functional. Extra cabinet storage, countertops and a beverage fridge can be found in the walk-in butler's pantry adjacent to the kitchen. The office off the entryway has a closet and can be a conforming bedroom. Into the main primary suite you will find private access to the back patio and an expansive bathroom, boasting heated floors, a walk-in shower, and freestanding tub. Walk-in closet is equipped with an all-in-one washer/dryer! On the other side of the home, the secondary suite features a walk-in shower and Quartzite countertops. Mudroom off main garage has a highly functional built-in drop zone, countertops and cabinets, a granite composite sink and a dog wash, along with a stackable washer/dryer. The basement provides two more large rooms with walk-in closets and a Jack-and-Jill style bathroom. There is still so much more to share with you about the home and it's incredible features!
Home Details
Home Type
- Single Family
Est. Annual Taxes
- $3,289
Year Built
- Built in 2024 | New Construction
Lot Details
- 0.37 Acre Lot
- Partially Fenced Property
- Vinyl Fence
- Sprinkler System
HOA Fees
- $200 Monthly HOA Fees
Parking
- 3 Car Attached Garage
- Garage Door Opener
Home Design
- Contemporary Architecture
- Wood Frame Construction
- Composition Roof
- Wood Siding
- Stucco
- Radon Test Available
- Stone
Interior Spaces
- 5,002 Sq Ft Home
- 1-Story Property
- Open Floorplan
- Bar Fridge
- Cathedral Ceiling
- Ceiling Fan
- Double Sided Fireplace
- Electric Fireplace
- Double Pane Windows
- Great Room with Fireplace
- Family Room
- Dining Room
- Radon Detector
Kitchen
- Eat-In Kitchen
- Self-Cleaning Oven
- Microwave
- Dishwasher
- Kitchen Island
- Disposal
Flooring
- Painted or Stained Flooring
- Carpet
- Luxury Vinyl Tile
Bedrooms and Bathrooms
- 5 Bedrooms
- Double Master Bedroom
- Walk-In Closet
- Primary Bathroom is a Full Bathroom
- Jack-and-Jill Bathroom
- In-Law or Guest Suite
- Primary bathroom on main floor
- Bathtub and Shower Combination in Primary Bathroom
Laundry
- Laundry on main level
- Dryer
- Washer
Basement
- Basement Fills Entire Space Under The House
- Sump Pump
Accessible Home Design
- Garage doors are at least 85 inches wide
- Accessible Doors
- Low Pile Carpeting
Eco-Friendly Details
- Energy-Efficient HVAC
- Green Energy Generation
- Rough-In for a future solar heating system
Outdoor Features
- Patio
- Exterior Lighting
Schools
- Scott Elementary School
- Heath Middle School
- Greeley Central High School
Utilities
- Zoned Heating and Cooling System
- Heat Pump System
- Radiant Heating System
- High Speed Internet
- Satellite Dish
- Cable TV Available
Listing and Financial Details
- Assessor Parcel Number R1122396
Community Details
Overview
- Association fees include common amenities, security, management
- Built by Kiefer Built Contracting
- Pine Ridge Estates Subdivision
Recreation
- Community Playground
- Park
Security
- Gated Community
Map
Home Values in the Area
Average Home Value in this Area
Property History
| Date | Event | Price | Change | Sq Ft Price |
|---|---|---|---|---|
| 03/19/2025 03/19/25 | Sold | $1,387,000 | 0.0% | $277 / Sq Ft |
| 12/20/2024 12/20/24 | For Sale | $1,387,000 | -- | $277 / Sq Ft |
Tax History
| Year | Tax Paid | Tax Assessment Tax Assessment Total Assessment is a certain percentage of the fair market value that is determined by local assessors to be the total taxable value of land and additions on the property. | Land | Improvement |
|---|---|---|---|---|
| 2024 | $3,289 | $40,460 | $40,460 | -- |
| 2023 | $3,289 | $40,460 | $40,460 | $0 |
| 2022 | $3,684 | $42,050 | $42,050 | $0 |
| 2021 | $3,695 | $42,050 | $42,050 | $0 |
| 2020 | $2,794 | $31,900 | $31,900 | $0 |
| 2019 | $2,801 | $31,900 | $31,900 | $0 |
| 2018 | $2,655 | $31,900 | $31,900 | $0 |
| 2017 | $2,670 | $31,900 | $31,900 | $0 |
| 2016 | $1,942 | $26,100 | $26,100 | $0 |
| 2015 | $1,935 | $26,100 | $26,100 | $0 |
| 2014 | $1,278 | $16,820 | $16,820 | $0 |
Mortgage History
| Date | Status | Loan Amount | Loan Type |
|---|---|---|---|
| Open | $1,785,000 | Construction | |
| Previous Owner | $960,000 | Construction | |
| Previous Owner | $220,500 | Future Advance Clause Open End Mortgage |
Deed History
| Date | Type | Sale Price | Title Company |
|---|---|---|---|
| Special Warranty Deed | $1,387,000 | None Listed On Document | |
| Warranty Deed | $149,000 | None Listed On Document | |
| Warranty Deed | -- | None Listed On Document | |
| Quit Claim Deed | -- | None Available | |
| Warranty Deed | $92,500 | Security Title | |
| Warranty Deed | $78,500 | Security Title | |
| Special Warranty Deed | $62,500 | -- | |
| Deed | -- | -- |
Similar Homes in Greeley, CO
Source: IRES MLS
MLS Number: 1023648
APN: R1122396
- 4002 W 16th Street Ln
- 4010 W 16th Street Ln
- 3944 W 18th Street Ln
- 4125 24th Street Rd Unit 18
- 1913 Homestead Rd
- 4250 W 16th St Unit 45
- 2060 39th Ave
- 1426 39th Ave
- 1796 43rd Ave
- 1411 40th Ave
- 3342 W 19th St
- 1901 43rd Ave
- 7204 W 23rd Saint Rd
- 1317 42nd Ave
- 3247 W 19th Street Dr
- 3405 W 16th St Unit 30
- 3405 W 16th St Unit 86
- 3405 W 16th St Unit 66
- 3014 W 19th St
- 1214 38th Ave
