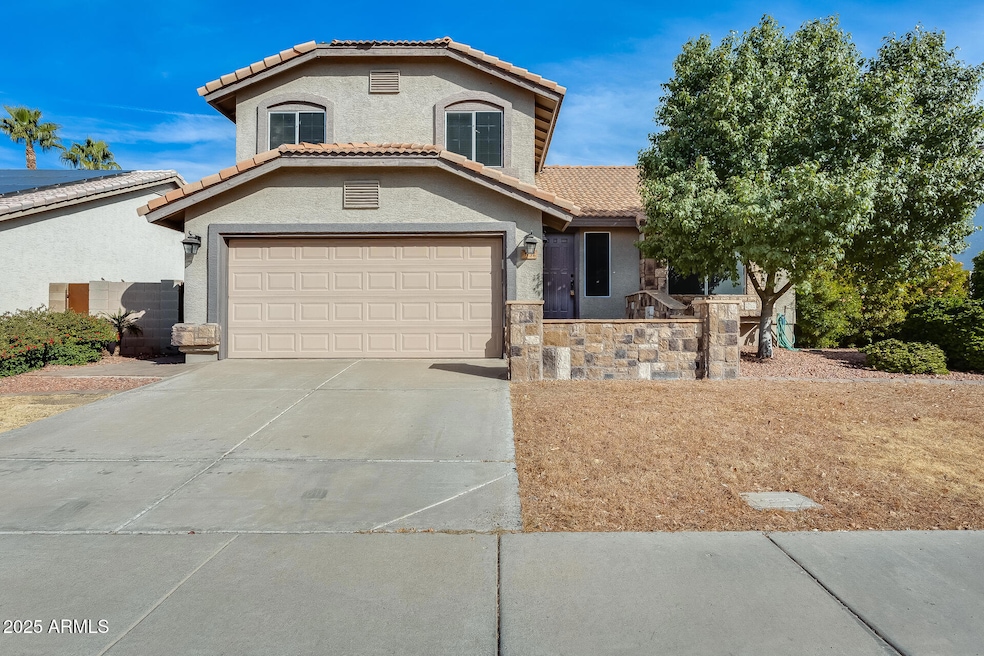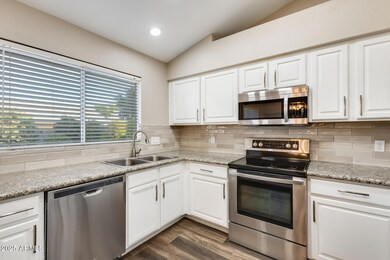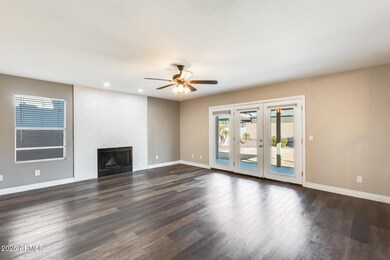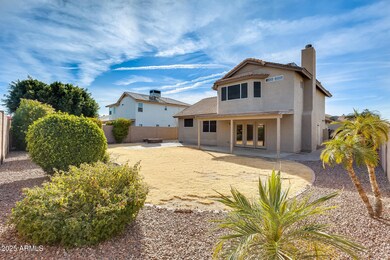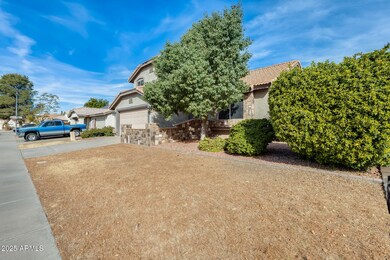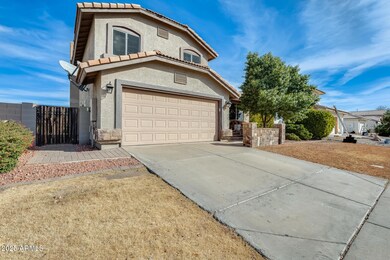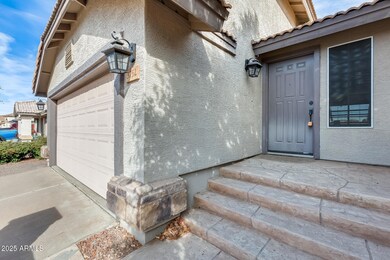
3752 W Alameda Rd Glendale, AZ 85310
Stetson Valley NeighborhoodHighlights
- Contemporary Architecture
- Vaulted Ceiling
- Double Pane Windows
- Desert Sage Elementary School Rated A-
- Granite Countertops
- Dual Vanity Sinks in Primary Bathroom
About This Home
As of March 2025This fully remodeled 3-bedroom, 2.5-bathroom, two-story home offers modern upgrades situated in a charming community and prime location. With 1,818 sqft of spacious living space, the home features a cozy family room, a great room with a fireplace, and large dual-pane sunscreened windows that flood the space with natural light. The kitchen features sleek granite countertops, a walk-in pantry, and a breakfast room, while there's also ample space for formal dining. Upstairs, the primary bedroom offers a full bath. Outside, enjoy a covered back patio overlooking a low-maintenance yard with pavers and a grassy area. Conveniently located near Norterra and Stetson Valley's shops, restaurants, and excellent schools, this home provides both comfort and convenience in a sought-after neighborhood.
Home Details
Home Type
- Single Family
Est. Annual Taxes
- $1,587
Year Built
- Built in 1993
Lot Details
- 6,435 Sq Ft Lot
- Desert faces the back of the property
- Block Wall Fence
- Front and Back Yard Sprinklers
- Grass Covered Lot
HOA Fees
- $20 Monthly HOA Fees
Parking
- 2 Car Garage
Home Design
- Contemporary Architecture
- Wood Frame Construction
- Tile Roof
- Stone Exterior Construction
- Stucco
Interior Spaces
- 1,818 Sq Ft Home
- 2-Story Property
- Vaulted Ceiling
- Ceiling Fan
- Double Pane Windows
- Family Room with Fireplace
- Washer and Dryer Hookup
Kitchen
- Built-In Microwave
- Granite Countertops
Flooring
- Carpet
- Tile
Bedrooms and Bathrooms
- 3 Bedrooms
- Primary Bathroom is a Full Bathroom
- 2.5 Bathrooms
- Dual Vanity Sinks in Primary Bathroom
Schools
- Desert Sage Elementary School
- Hillcrest Middle School
- Sandra Day O'connor High School
Utilities
- Cooling Available
- Heating Available
- High Speed Internet
- Cable TV Available
Additional Features
- Fire Pit
- Property is near a bus stop
Listing and Financial Details
- Tax Lot 117
- Assessor Parcel Number 205-14-446
Community Details
Overview
- Association fees include ground maintenance
- North Canyon Ranch Association, Phone Number (623) 877-1396
- Built by COURTLAND HOMES
- Daybreak At North Canyon Subdivision
Recreation
- Community Playground
- Bike Trail
Map
Home Values in the Area
Average Home Value in this Area
Property History
| Date | Event | Price | Change | Sq Ft Price |
|---|---|---|---|---|
| 03/06/2025 03/06/25 | Sold | $479,000 | 0.0% | $263 / Sq Ft |
| 02/06/2025 02/06/25 | For Sale | $479,000 | 0.0% | $263 / Sq Ft |
| 03/01/2019 03/01/19 | Rented | $1,800 | 0.0% | -- |
| 02/24/2019 02/24/19 | Under Contract | -- | -- | -- |
| 02/06/2019 02/06/19 | For Rent | $1,800 | +41.2% | -- |
| 09/17/2014 09/17/14 | Rented | $1,275 | -4.1% | -- |
| 09/15/2014 09/15/14 | Under Contract | -- | -- | -- |
| 09/06/2014 09/06/14 | For Rent | $1,329 | +2.6% | -- |
| 05/28/2013 05/28/13 | Rented | $1,295 | -13.4% | -- |
| 05/28/2013 05/28/13 | Under Contract | -- | -- | -- |
| 04/09/2013 04/09/13 | For Rent | $1,495 | -- | -- |
Tax History
| Year | Tax Paid | Tax Assessment Tax Assessment Total Assessment is a certain percentage of the fair market value that is determined by local assessors to be the total taxable value of land and additions on the property. | Land | Improvement |
|---|---|---|---|---|
| 2025 | $1,587 | $18,833 | -- | -- |
| 2024 | $1,594 | $17,936 | -- | -- |
| 2023 | $1,594 | $31,580 | $6,310 | $25,270 |
| 2022 | $1,813 | $24,370 | $4,870 | $19,500 |
| 2021 | $1,862 | $22,310 | $4,460 | $17,850 |
| 2020 | $1,573 | $20,220 | $4,040 | $16,180 |
| 2019 | $1,525 | $19,010 | $3,800 | $15,210 |
| 2018 | $1,472 | $17,810 | $3,560 | $14,250 |
| 2017 | $1,421 | $16,530 | $3,300 | $13,230 |
| 2016 | $1,341 | $15,520 | $3,100 | $12,420 |
| 2015 | $1,197 | $14,580 | $2,910 | $11,670 |
Mortgage History
| Date | Status | Loan Amount | Loan Type |
|---|---|---|---|
| Open | $455,050 | New Conventional | |
| Previous Owner | $209,600 | New Conventional | |
| Previous Owner | $210,000 | New Conventional | |
| Previous Owner | $176,900 | New Conventional | |
| Previous Owner | $50,000 | Credit Line Revolving | |
| Previous Owner | $193,000 | Fannie Mae Freddie Mac | |
| Previous Owner | $25,000 | Credit Line Revolving | |
| Previous Owner | $144,130 | FHA | |
| Previous Owner | $106,399 | FHA |
Deed History
| Date | Type | Sale Price | Title Company |
|---|---|---|---|
| Warranty Deed | $479,000 | Navi Title Agency | |
| Warranty Deed | $148,000 | Security Title Agency | |
| Other | -- | First American Title | |
| Other | -- | First American Title | |
| Other | $107,235 | First American Title |
Similar Homes in Glendale, AZ
Source: Arizona Regional Multiple Listing Service (ARMLS)
MLS Number: 6816542
APN: 205-14-446
- 3611 W Charlotte Dr
- 24203 N 35th Dr
- 3630 W Camino Real
- 3634 W Saguaro Park Ln
- 24431 N 35th Dr
- 3613 W Camino Real
- 24021 N 39th Ln
- 3547 W Whispering Wind Dr
- 3519 W Fallen Leaf Ln
- 3827 W Fallen Leaf Ln
- 4010 W Mariposa Grande
- 23610 N 38th Ave
- 4007 W Chama Dr
- 4041 W Cielo Grande
- 4050 W Camino Del Rio
- 4028 W Camino Vivaz
- 3925 W Hackamore Dr
- 24809 N 41st Ave
- 4102 W Fallen Leaf Ln
- 3911 W Desert Hollow Dr
