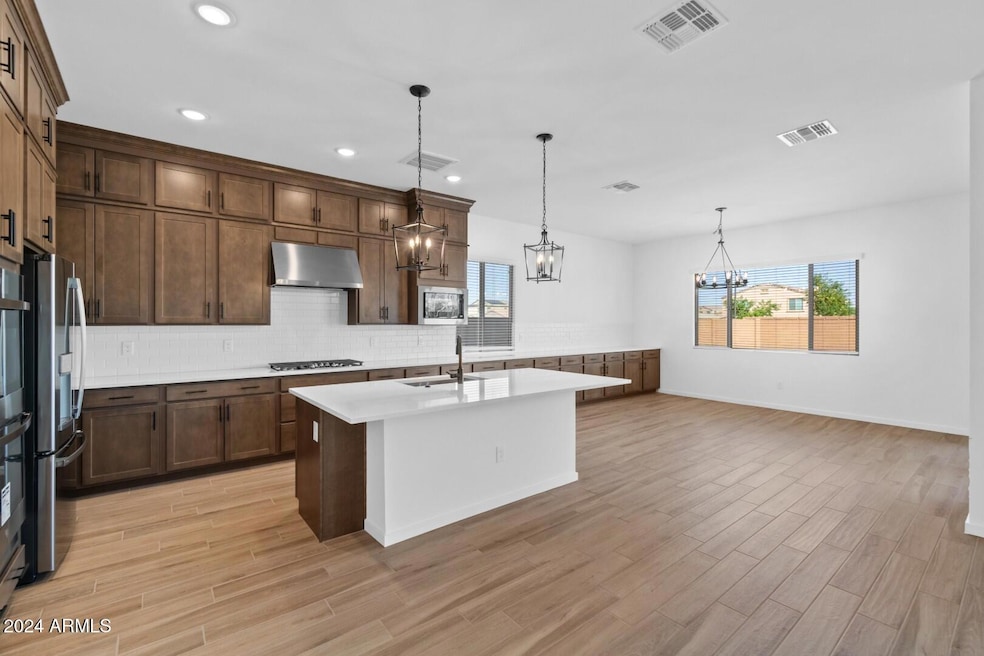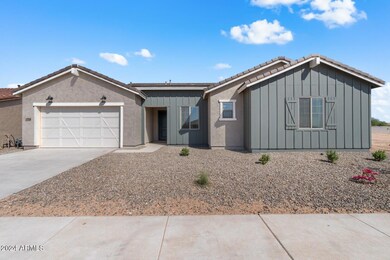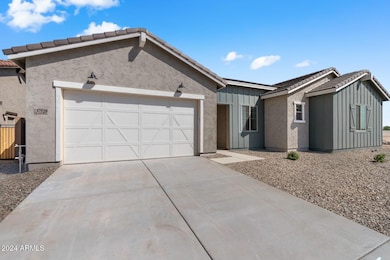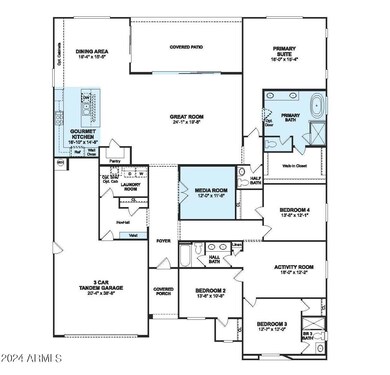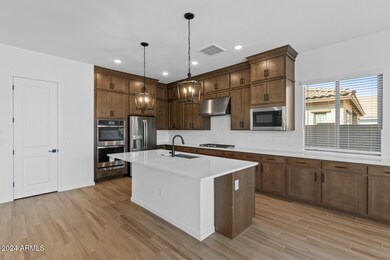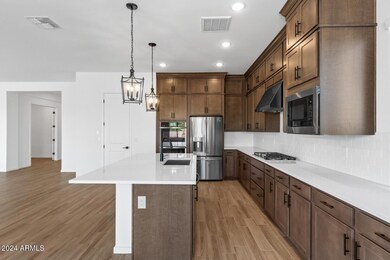
37520 W Padilla St Maricopa, AZ 85138
Estimated payment $3,323/month
Highlights
- Vaulted Ceiling
- Tandem Parking
- Cooling Available
- Double Pane Windows
- Dual Vanity Sinks in Primary Bathroom
- Community Playground
About This Home
Rancho Mirage 23 offers new single-family luxury homes in the fast-growing city of Maricopa, with access to neighborhood parks, walking paths and a community fishing lake. This incredible single-story home features 3,240 square feet, a tandem 3-car garage and 10' ceilings. The kitchen is decked out with stacked cabinetry, gourmet appliances and quartz countertops. The split floorplan is perfect for a family with 3 of the bedrooms adjacent to the Activity Room. Ready for immediate move-in! Up to 6% of Total Purchase Price can be applied towards closing cost and/or short-long-term interest rate buydowns when choosing our preferred Lender. Additional eligibility and limited time restrictions apply.
Home Details
Home Type
- Single Family
Est. Annual Taxes
- $123
Year Built
- Built in 2024 | Under Construction
Lot Details
- 8,752 Sq Ft Lot
- Desert faces the front of the property
- Block Wall Fence
- Front Yard Sprinklers
- Sprinklers on Timer
HOA Fees
- $104 Monthly HOA Fees
Parking
- 2 Open Parking Spaces
- 3 Car Garage
- Tandem Parking
Home Design
- Wood Frame Construction
- Cellulose Insulation
- Tile Roof
- Stucco
Interior Spaces
- 3,240 Sq Ft Home
- 1-Story Property
- Vaulted Ceiling
- Double Pane Windows
- ENERGY STAR Qualified Windows with Low Emissivity
- Vinyl Clad Windows
- Washer and Dryer Hookup
Kitchen
- Gas Cooktop
- Built-In Microwave
- ENERGY STAR Qualified Appliances
Flooring
- Carpet
- Tile
Bedrooms and Bathrooms
- 4 Bedrooms
- Primary Bathroom is a Full Bathroom
- 3.5 Bathrooms
- Dual Vanity Sinks in Primary Bathroom
- Easy To Use Faucet Levers
- Bathtub With Separate Shower Stall
Accessible Home Design
- Doors with lever handles
- No Interior Steps
Eco-Friendly Details
- Energy Monitoring System
- Mechanical Fresh Air
Schools
- Santa Cruz Elementary School
- Desert Wind Middle School
- Desert Sunrise High School
Utilities
- Cooling Available
- Zoned Heating
- Heating System Uses Natural Gas
- Water Softener
- High Speed Internet
- Cable TV Available
Listing and Financial Details
- Tax Lot 44
- Assessor Parcel Number 502-58-287
Community Details
Overview
- Association fees include cable TV, ground maintenance
- Aam, Llc. Association, Phone Number (602) 957-9191
- Built by K. Hovnanian Homes
- Rancho Mirage Subdivision, Sedona Floorplan
- FHA/VA Approved Complex
Recreation
- Community Playground
- Bike Trail
Map
Home Values in the Area
Average Home Value in this Area
Tax History
| Year | Tax Paid | Tax Assessment Tax Assessment Total Assessment is a certain percentage of the fair market value that is determined by local assessors to be the total taxable value of land and additions on the property. | Land | Improvement |
|---|---|---|---|---|
| 2025 | $121 | -- | -- | -- |
| 2024 | $123 | -- | -- | -- |
| 2023 | $123 | $1,500 | $1,500 | $0 |
| 2022 | $120 | $1,500 | $1,500 | $0 |
| 2021 | $122 | $1,120 | $0 | $0 |
| 2020 | $117 | $560 | $0 | $0 |
| 2019 | $114 | $560 | $0 | $0 |
| 2018 | $114 | $560 | $0 | $0 |
| 2017 | $112 | $560 | $0 | $0 |
| 2016 | $102 | $560 | $560 | $0 |
| 2014 | -- | $448 | $448 | $0 |
Property History
| Date | Event | Price | Change | Sq Ft Price |
|---|---|---|---|---|
| 04/11/2025 04/11/25 | Price Changed | $574,990 | +0.9% | $177 / Sq Ft |
| 01/31/2025 01/31/25 | Price Changed | $569,990 | -0.9% | $176 / Sq Ft |
| 12/12/2024 12/12/24 | Price Changed | $574,990 | -10.2% | $177 / Sq Ft |
| 09/27/2024 09/27/24 | Price Changed | $639,990 | -8.6% | $198 / Sq Ft |
| 09/17/2024 09/17/24 | Price Changed | $700,208 | +7.7% | $216 / Sq Ft |
| 09/16/2024 09/16/24 | For Sale | $649,990 | 0.0% | $201 / Sq Ft |
| 07/16/2024 07/16/24 | Pending | -- | -- | -- |
| 06/13/2024 06/13/24 | Price Changed | $649,990 | -3.7% | $201 / Sq Ft |
| 05/14/2024 05/14/24 | Price Changed | $674,990 | +6.3% | $208 / Sq Ft |
| 04/26/2024 04/26/24 | Price Changed | $634,990 | -10.1% | $196 / Sq Ft |
| 04/24/2024 04/24/24 | For Sale | $706,238 | -- | $218 / Sq Ft |
Deed History
| Date | Type | Sale Price | Title Company |
|---|---|---|---|
| Special Warranty Deed | $560,000 | Eastern National Title Agency | |
| Special Warranty Deed | $12,055,613 | First American Title |
Similar Homes in Maricopa, AZ
Source: Arizona Regional Multiple Listing Service (ARMLS)
MLS Number: 6695735
APN: 502-58-287
- 37805 W Santa Maria St
- 37785 W Santa Maria St
- 37765 W Santa Maria St
- 37650 W Nina St
- 37760 W Santa Maria St
- 37780 W Santa Maria St
- 37695 W Santa Maria St
- 37800 W Santa Maria St
- 37735 W Santa Maria St
- 37830 W Nina St
- 37490 W Nina St
- 37830 W Nina St
- 37550 W Nina St
- 37830 W Nina St
- 37830 W Nina St
- 37585 W Padilla St
- 37565 W Padilla St
- 37730 W Padilla St
- 37735 W Padilla St
- 37630 W Padilla St
