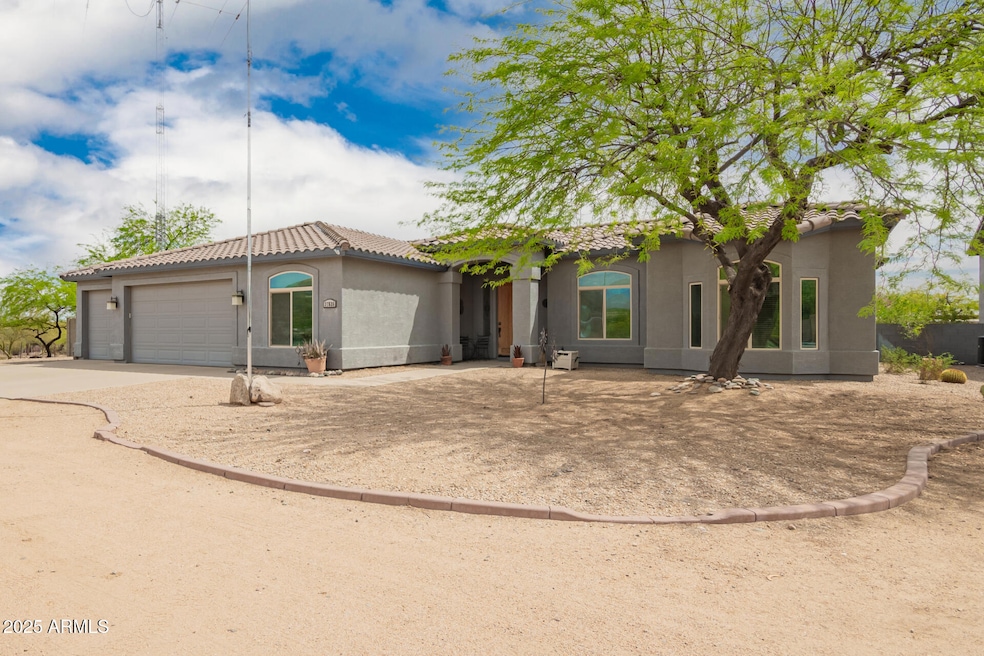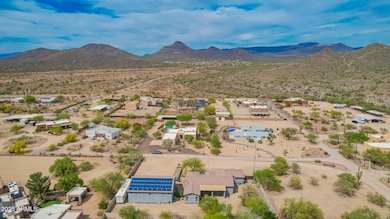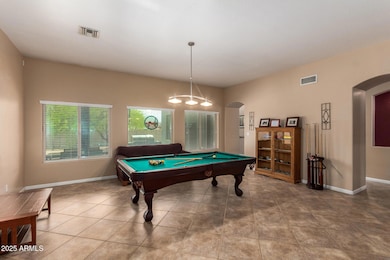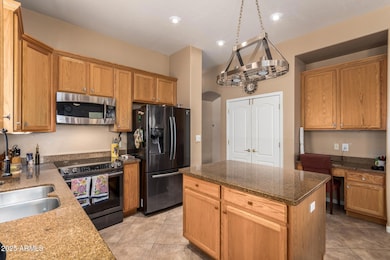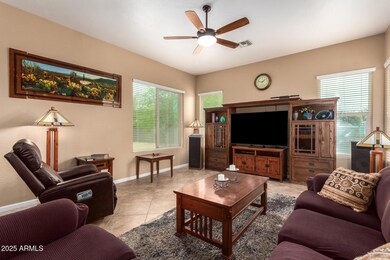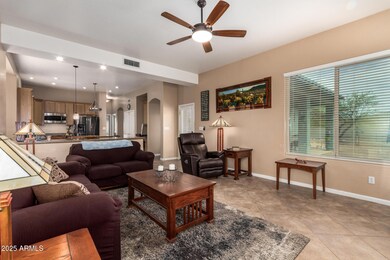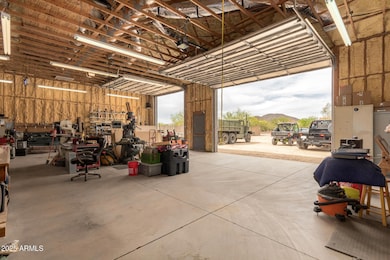
37526 N 26th St Cave Creek, AZ 85331
Estimated payment $7,090/month
Highlights
- Horses Allowed On Property
- RV Garage
- Granite Countertops
- Desert Mountain Middle School Rated A-
- Solar Power System
- No HOA
About This Home
Breathtaking views and room for all your passions! This immaculate Cave Creek 4-bedroom home features a split floor plan, a spacious kitchen with granite countertops, stainless appliances, and an island, all open to a bright family room. Enjoy 10' flat ceilings, 18'' diagonal tile throughout (carpet in 3 bedrooms), and a primary suite with private patio access, misters, and a spa-like bath with a two-person shower and large walk-in closet. Includes a laundry room, 3-car garage, and a 2,000 sq ft detached garage with RV parking, multiple amp circuits, and workshop or horse setup potential. Solar power eliminates expensive electric bills! Amateur Radio Station (HAM) is negotiable by separate bill of sale. See Features List for more detailed information.
Listing Agent
My Home Group Real Estate Brokerage Phone: 623-826-1981 License #SA546682000

Open House Schedule
-
Saturday, April 26, 202511:00 am to 3:00 pm4/26/2025 11:00:00 AM +00:004/26/2025 3:00:00 PM +00:00Add to Calendar
-
Sunday, April 27, 202511:00 am to 3:00 pm4/27/2025 11:00:00 AM +00:004/27/2025 3:00:00 PM +00:00Add to Calendar
Home Details
Home Type
- Single Family
Est. Annual Taxes
- $4,709
Year Built
- Built in 2001
Lot Details
- 1.25 Acre Lot
- Desert faces the front and back of the property
- Wrought Iron Fence
- Block Wall Fence
- Front and Back Yard Sprinklers
Parking
- 9 Car Garage
- 2 Open Parking Spaces
- Heated Garage
- RV Garage
Home Design
- Wood Frame Construction
- Tile Roof
- Stucco
Interior Spaces
- 2,341 Sq Ft Home
- 1-Story Property
- Ceiling height of 9 feet or more
- Double Pane Windows
Kitchen
- Eat-In Kitchen
- Built-In Microwave
- Kitchen Island
- Granite Countertops
Bedrooms and Bathrooms
- 4 Bedrooms
- Primary Bathroom is a Full Bathroom
- 2 Bathrooms
- Dual Vanity Sinks in Primary Bathroom
Schools
- Desert Mountain Elementary And Middle School
- Deer Valley High School
Utilities
- Cooling Available
- Heating Available
- High Speed Internet
Additional Features
- Solar Power System
- Horses Allowed On Property
Community Details
- No Home Owners Association
- Association fees include no fees
- Amazing Views Subdivision
Listing and Financial Details
- Tax Lot A
- Assessor Parcel Number 211-67-008-A
Map
Home Values in the Area
Average Home Value in this Area
Tax History
| Year | Tax Paid | Tax Assessment Tax Assessment Total Assessment is a certain percentage of the fair market value that is determined by local assessors to be the total taxable value of land and additions on the property. | Land | Improvement |
|---|---|---|---|---|
| 2025 | $4,709 | $45,115 | -- | -- |
| 2024 | $4,453 | $42,967 | -- | -- |
| 2023 | $4,453 | $54,380 | $10,870 | $43,510 |
| 2022 | $2,920 | $42,820 | $8,560 | $34,260 |
| 2021 | $3,073 | $40,960 | $8,190 | $32,770 |
| 2020 | $3,029 | $38,750 | $7,750 | $31,000 |
| 2019 | $2,939 | $37,700 | $7,540 | $30,160 |
| 2018 | $2,840 | $35,950 | $7,190 | $28,760 |
| 2017 | $2,745 | $33,860 | $6,770 | $27,090 |
| 2016 | $2,582 | $33,580 | $6,710 | $26,870 |
| 2015 | $2,364 | $30,880 | $6,170 | $24,710 |
Property History
| Date | Event | Price | Change | Sq Ft Price |
|---|---|---|---|---|
| 04/13/2025 04/13/25 | For Sale | $1,200,000 | +179.1% | $513 / Sq Ft |
| 07/26/2013 07/26/13 | Sold | $429,900 | 0.0% | $181 / Sq Ft |
| 06/21/2013 06/21/13 | For Sale | $429,900 | 0.0% | $181 / Sq Ft |
| 06/09/2013 06/09/13 | Pending | -- | -- | -- |
| 05/26/2013 05/26/13 | Price Changed | $429,900 | -1.1% | $181 / Sq Ft |
| 04/30/2013 04/30/13 | Price Changed | $434,900 | -2.0% | $183 / Sq Ft |
| 04/15/2013 04/15/13 | For Sale | $443,800 | 0.0% | $186 / Sq Ft |
| 03/28/2013 03/28/13 | Pending | -- | -- | -- |
| 03/18/2013 03/18/13 | For Sale | $443,800 | -- | $186 / Sq Ft |
Deed History
| Date | Type | Sale Price | Title Company |
|---|---|---|---|
| Interfamily Deed Transfer | -- | American Title Svc Agency Ll | |
| Warranty Deed | -- | American Title Svc Agency Ll | |
| Warranty Deed | $429,900 | Pioneer Title Agency Inc | |
| Interfamily Deed Transfer | -- | Chicago Title Insurance Co | |
| Warranty Deed | $550,000 | Chicago Title Insurance Co | |
| Warranty Deed | $200,000 | Grand Canyon Title Agency In |
Mortgage History
| Date | Status | Loan Amount | Loan Type |
|---|---|---|---|
| Open | $19,300 | Unknown | |
| Open | $382,500 | New Conventional | |
| Previous Owner | $334,900 | New Conventional | |
| Previous Owner | $106,250 | Stand Alone Second | |
| Previous Owner | $440,000 | Fannie Mae Freddie Mac | |
| Previous Owner | $50,000 | Credit Line Revolving | |
| Previous Owner | $218,000 | Unknown | |
| Previous Owner | $197,600 | New Conventional |
Similar Homes in the area
Source: Arizona Regional Multiple Listing Service (ARMLS)
MLS Number: 6836707
APN: 211-67-008A
- 37415 N 24th St
- 37015 N 27th Place
- 36655 N 25th St
- 37039 N 20th St
- 1101 E Dolores Rd
- 1916 E Primrose Path
- 36908 N 19th St
- 38334 N 20th St
- 38806 N 19th Way Unit 38806
- 37327 N 16th St
- 1915 E Long Rifle Rd
- 38820 N 19th Way
- 1933 E Tanya Rd
- 1906 E Cloud Rd
- 1896 E Cloud Rd
- 38413 N 16th St
- 36382 N 35th St
- 36321 N 16th St
- 1423 E Breezy Ct
- 1620 E Cloud Rd
