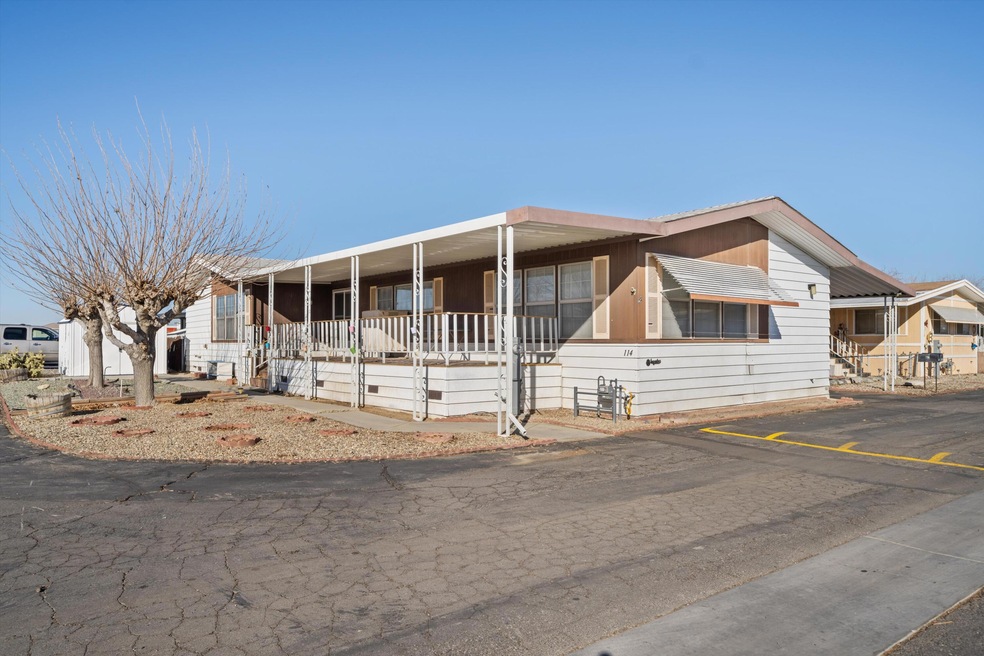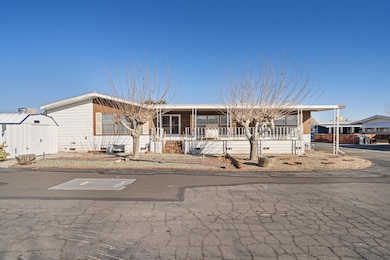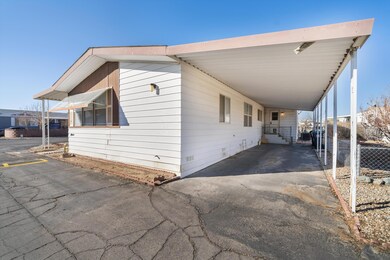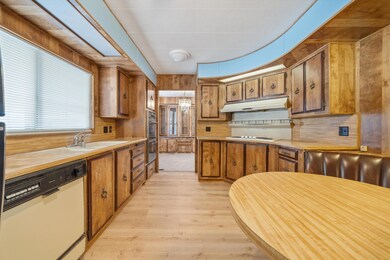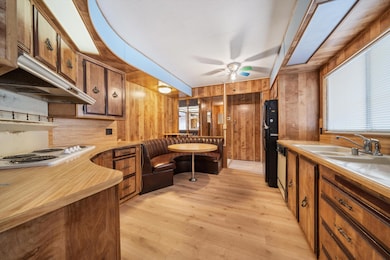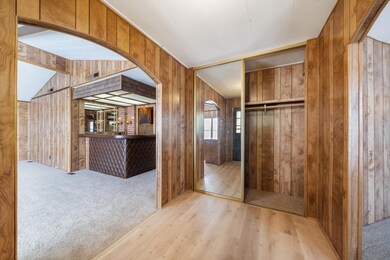
3753 E Avenue I Unit Spc 114 Lancaster, CA 93535
East Lancaster NeighborhoodEstimated payment $1,245/month
About This Home
Awesome 3 bedroom, 2 bathroom, 2400 sq.ft. Triple Wide Home located on a prime corner lot in the Sherwood MH Park. This property features new carpeting and laminate plank flooring throughout. Galley kitchen with built in appliances and dining area, huge formal living and dining room with built in hutch. Large family room and wet bar with saloon doors. Large Master suite and bath with soaking tub and separate shower. Split floor plan with the other 2 bedrooms on other end of the home, both bedrooms are ample size. Indoor laundry room. Upgraded heating and A/C system, newer hot water heater and newer roof all dome for energy efficiency.
Property Details
Home Type
- Mobile/Manufactured
Year Built
- Built in 1979
Lot Details
- 4,356 Sq Ft Lot
- Chain Link Fence
Home Design
- 2,400 Sq Ft Home
- Composition Roof
Kitchen
- Electric Oven
- Electric Range
- Dishwasher
- Disposal
Bedrooms and Bathrooms
- 3 Bedrooms
- 2 Full Bathrooms
Community Details
- Pets Allowed
Listing and Financial Details
- Assessor Parcel Number 8950-140-151
Map
Home Values in the Area
Average Home Value in this Area
Property History
| Date | Event | Price | Change | Sq Ft Price |
|---|---|---|---|---|
| 04/22/2025 04/22/25 | Price Changed | $189,500 | -3.8% | $79 / Sq Ft |
| 03/19/2025 03/19/25 | Price Changed | $197,000 | -1.5% | $82 / Sq Ft |
| 02/26/2025 02/26/25 | Price Changed | $199,900 | -7.0% | $83 / Sq Ft |
| 02/13/2025 02/13/25 | Price Changed | $214,900 | -2.3% | $90 / Sq Ft |
| 01/31/2025 01/31/25 | For Sale | $219,900 | -- | $92 / Sq Ft |
Similar Homes in Lancaster, CA
Source: Greater Antelope Valley Association of REALTORS®
MLS Number: 25000784
- 3753 E Avenue I
- 3753 E Avenue I Unit Spc 32
- 3753 E Avenue I Unit 72
- 3753 E I Ave Unit 100
- 0 E Vic 40th Ste St Unit I
- 45448 Spahn Ln
- 0 Vic 40th St E and Ave H12
- 45233 Mays Ct
- V.L. Vac Ave I Vic 37th Ste
- 45439 Mays Ct
- 3700 Ave H8 and 37th St E Unit Ste Drt
- V.L. E Kettering St
- 45559 Robinson Dr
- 45050 43rd St E
- 150 E Avenue h10
- 150 ST E Avenue h10
- 3525 E Avenue h10
- 3157 E Avenue I Unit B2
- 0 Avenue h4 Unit DW24232030
- 3158 E Avenue h8
