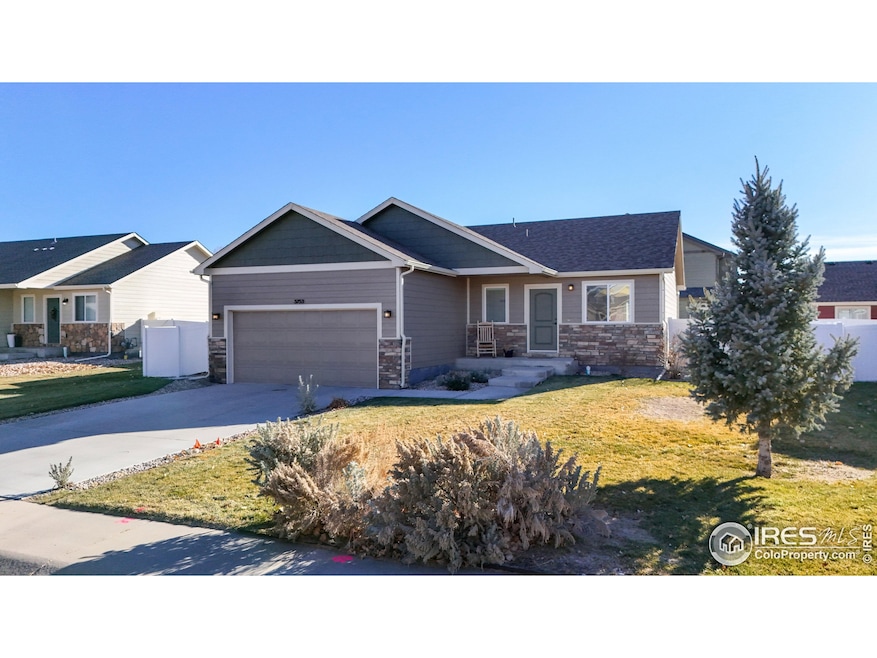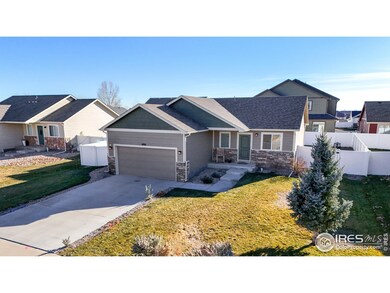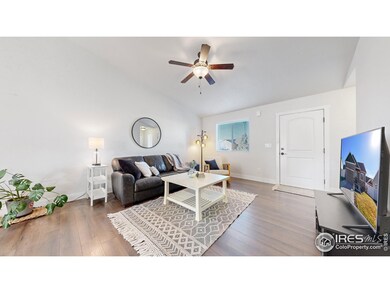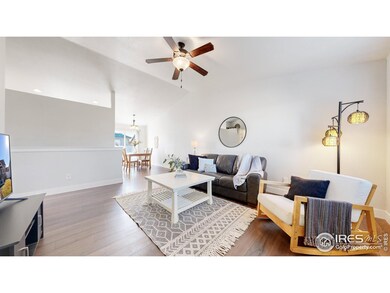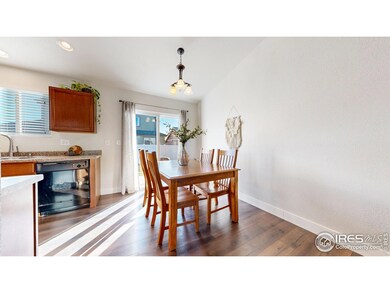
3753 Mount Ouray St Wellington, CO 80549
Highlights
- Contemporary Architecture
- Hiking Trails
- Patio
- Rice Elementary School Rated A-
- 2 Car Attached Garage
- Luxury Vinyl Tile Flooring
About This Home
As of January 2025This beautifully maintained 3-bed, 2-bath home features an open floor plan to include an unfinished basement (complete with a bathroom rough-in) for storage or future expansion. Enjoy the financial benefits of NO METRO TAX, low HOA fees (which include non-potable irrigation water), and upgrades which consist of a new water heater, newer roof, gutters and exterior paint. Inside this home, you will discover easy-to-care for LVP flooring throughout the main living areas, complemented by vaulted ceilings which create an airy, bright and inviting atmosphere. The large, fenced backyard, just off the dining room, features a spacious patio--ideal for entertaining friends and family. This home is desirably located near schools, parks, walking trails tailored to you and your pets, grocery stores, restaurants & highway access for hassle-free commuting. Seize this opportunity - schedule a showing today and take the first step toward making it your next home!
Home Details
Home Type
- Single Family
Est. Annual Taxes
- $2,703
Year Built
- Built in 2014
Lot Details
- 7,300 Sq Ft Lot
- Vinyl Fence
- Sprinkler System
HOA Fees
- $30 Monthly HOA Fees
Parking
- 2 Car Attached Garage
Home Design
- Contemporary Architecture
- Wood Frame Construction
- Composition Roof
- Stone
Interior Spaces
- 1,154 Sq Ft Home
- 1-Story Property
- Ceiling Fan
- Window Treatments
- Dining Room
- Unfinished Basement
- Basement Fills Entire Space Under The House
Kitchen
- Electric Oven or Range
- Microwave
- Dishwasher
- Disposal
Flooring
- Carpet
- Luxury Vinyl Tile
Bedrooms and Bathrooms
- 3 Bedrooms
- 2 Full Bathrooms
- Primary bathroom on main floor
Laundry
- Laundry on main level
- Washer and Dryer Hookup
Outdoor Features
- Patio
Schools
- Rice Elementary School
- Wellington Middle School
- Poudre High School
Utilities
- Forced Air Heating and Cooling System
- High Speed Internet
- Satellite Dish
- Cable TV Available
Listing and Financial Details
- Assessor Parcel Number R1621703
Community Details
Overview
- Association fees include management, utilities
- The Knolls At Wellington South Subdivision
Recreation
- Hiking Trails
Map
Home Values in the Area
Average Home Value in this Area
Property History
| Date | Event | Price | Change | Sq Ft Price |
|---|---|---|---|---|
| 01/10/2025 01/10/25 | Sold | $430,000 | +1.2% | $373 / Sq Ft |
| 12/05/2024 12/05/24 | For Sale | $424,900 | +8.9% | $368 / Sq Ft |
| 09/22/2021 09/22/21 | Off Market | $390,000 | -- | -- |
| 06/24/2021 06/24/21 | Sold | $390,000 | +5.7% | $348 / Sq Ft |
| 05/22/2021 05/22/21 | Pending | -- | -- | -- |
| 05/20/2021 05/20/21 | For Sale | $369,000 | +25.1% | $329 / Sq Ft |
| 01/28/2019 01/28/19 | Off Market | $295,000 | -- | -- |
| 01/28/2019 01/28/19 | Off Market | $219,700 | -- | -- |
| 06/26/2017 06/26/17 | Sold | $295,000 | +1.7% | $263 / Sq Ft |
| 05/27/2017 05/27/17 | Pending | -- | -- | -- |
| 05/11/2017 05/11/17 | For Sale | $290,000 | +32.0% | $259 / Sq Ft |
| 11/26/2014 11/26/14 | Sold | $219,700 | +2.2% | $192 / Sq Ft |
| 10/27/2014 10/27/14 | Pending | -- | -- | -- |
| 08/28/2014 08/28/14 | For Sale | $214,900 | -- | $188 / Sq Ft |
Tax History
| Year | Tax Paid | Tax Assessment Tax Assessment Total Assessment is a certain percentage of the fair market value that is determined by local assessors to be the total taxable value of land and additions on the property. | Land | Improvement |
|---|---|---|---|---|
| 2025 | $2,703 | $29,198 | $4,750 | $24,448 |
| 2024 | $2,703 | $29,198 | $4,750 | $24,448 |
| 2022 | $2,371 | $21,608 | $4,928 | $16,680 |
| 2021 | $2,403 | $22,229 | $5,069 | $17,160 |
| 2020 | $2,189 | $20,099 | $3,575 | $16,524 |
| 2019 | $2,198 | $20,099 | $3,575 | $16,524 |
| 2018 | $1,867 | $17,489 | $2,664 | $14,825 |
| 2017 | $1,862 | $17,489 | $2,664 | $14,825 |
| 2016 | $1,697 | $16,875 | $2,149 | $14,726 |
| 2015 | $1,669 | $16,880 | $2,150 | $14,730 |
| 2014 | $342 | $3,420 | $3,420 | $0 |
Mortgage History
| Date | Status | Loan Amount | Loan Type |
|---|---|---|---|
| Open | $408,500 | New Conventional | |
| Previous Owner | $312,000 | New Conventional | |
| Previous Owner | $295,000 | VA | |
| Previous Owner | $215,720 | FHA |
Deed History
| Date | Type | Sale Price | Title Company |
|---|---|---|---|
| Warranty Deed | $430,000 | Fntc | |
| Special Warranty Deed | $390,000 | First American | |
| Warranty Deed | $295,000 | Guardian Title | |
| Warranty Deed | $219,700 | Heritage Title |
Similar Homes in Wellington, CO
Source: IRES MLS
MLS Number: 1023089
APN: 88044-25-007
- 3773 Mount Flora St
- 3656 Wine Cup St
- 3993 Mount Hope St
- 6599 Coralbell St
- 3712 Daylily St
- 3903 Mount Oxford St
- 3656 Cornflower St
- 4115 Crittenton Ln Unit 2
- 3395 Meadow Gate Dr
- 4101 Crittenton Ln Unit 208U
- 4101 Crittenton Ln Unit 109U
- 3725 Cornflower St
- 3813 Ginkgo St
- 6489 Globeflower St
- 6932 NE Frontage Rd
- 3690 Ronald Reagan Ave
- 6463 Cranesbill St
- 4156 Crittenton Ln Unit 5
- 4155 Crittenton Ln Unit 6
- 6440 Coralbell St
