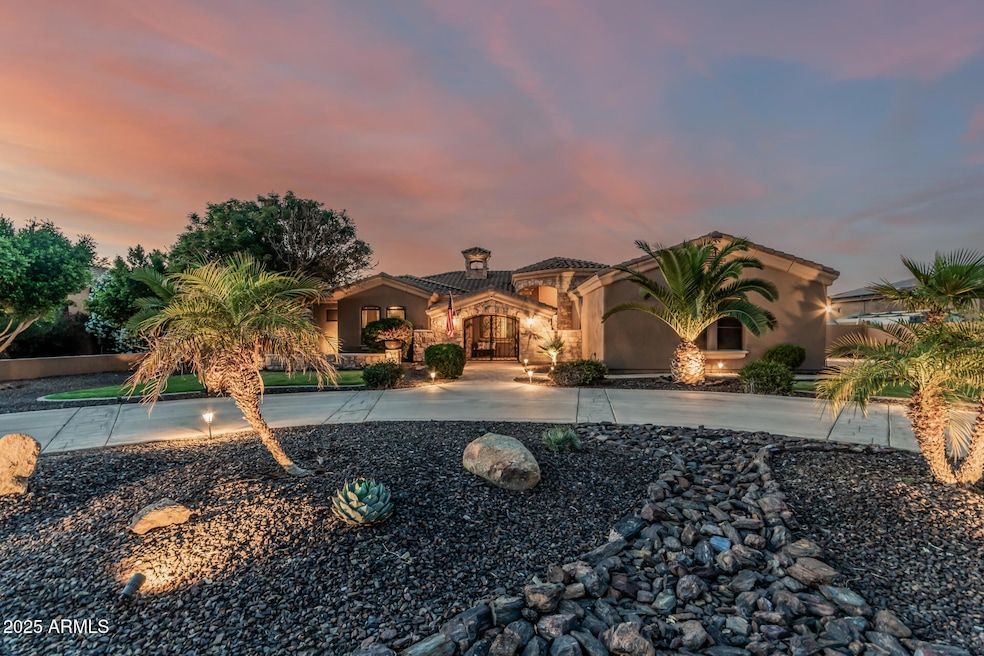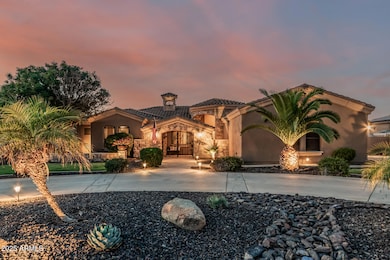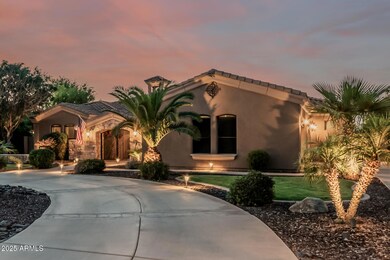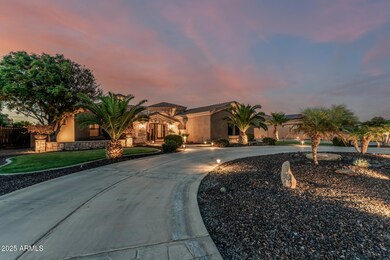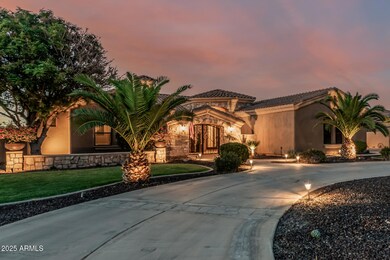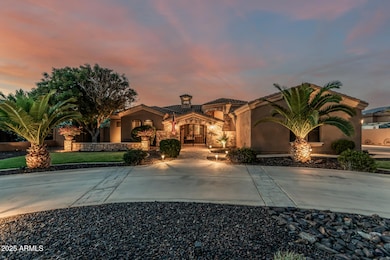
3754 E Flintlock Dr Queen Creek, AZ 85142
South Chandler NeighborhoodEstimated payment $8,562/month
Highlights
- Horses Allowed On Property
- Heated Spa
- 0.96 Acre Lot
- Riggs Elementary School Rated A
- RV Gated
- Mountain View
About This Home
WELCOME to PARAIDISE! Queen Creek Address with Gilbert Utilities and NO HOA!! Discover your personal oasis in this stunning home, where the highlight is an extraordinary blend of indoor and outdoor living. The expansive patio is ideal for entertaining, featuring a build in kitchen, large dining space, where you can host memorable dinners under the stars. The heated pool and spa features a tube slide with a grotto, and diving board. The heart of the home is a stunning living area featuring high ceilings, elegant finishes and a seamless flow to the outdoors. Not to mention 5 large bedrooms and 3.5 bathrooms inside and a bathroom outside in the pool area. The kitchen has all new KitchenAid Appliances and an induction stovetop and granite counter tops large walk in pantry and tons of .. storage. This property sits on almost an acre with irrigation for the 5 navel orange trees, 1 Myer Lemon and a Lime tree for those Margarita's by the pool. A property like this that combines a true paradise inside and out and is turnkey ready only comes around once in a lifetime! MAKE IT YOURS TODAY!
Open House Schedule
-
Saturday, May 03, 202510:00 am to 3:00 pm5/3/2025 10:00:00 AM +00:005/3/2025 3:00:00 PM +00:00Add to Calendar
-
Sunday, May 04, 202511:00 am to 3:00 pm5/4/2025 11:00:00 AM +00:005/4/2025 3:00:00 PM +00:00Add to Calendar
Home Details
Home Type
- Single Family
Est. Annual Taxes
- $7,298
Year Built
- Built in 2005
Lot Details
- 0.96 Acre Lot
- Wrought Iron Fence
- Block Wall Fence
- Front and Back Yard Sprinklers
- Sprinklers on Timer
- Grass Covered Lot
Parking
- 3 Car Garage
- RV Gated
Home Design
- Wood Frame Construction
- Tile Roof
- Stucco
Interior Spaces
- 3,180 Sq Ft Home
- 1-Story Property
- Central Vacuum
- Ceiling height of 9 feet or more
- Double Pane Windows
- Low Emissivity Windows
- Mountain Views
Kitchen
- Eat-In Kitchen
- Built-In Microwave
- Kitchen Island
- Granite Countertops
Flooring
- Carpet
- Concrete
Bedrooms and Bathrooms
- 5 Bedrooms
- Primary Bathroom is a Full Bathroom
- 3.5 Bathrooms
- Dual Vanity Sinks in Primary Bathroom
- Bathtub With Separate Shower Stall
Pool
- Heated Spa
- Heated Pool
- Diving Board
Schools
- Charlotte Patterson Elementary School
- Willie & Coy Payne Jr. High Middle School
- Basha High School
Utilities
- Cooling Available
- Heating Available
- Septic Tank
- High Speed Internet
- Cable TV Available
Additional Features
- Stepless Entry
- Built-In Barbecue
- Flood Irrigation
- Horses Allowed On Property
Community Details
- No Home Owners Association
- Association fees include no fees
- Built by Custom
- Brekanwood Estates Subdivision
Listing and Financial Details
- Tax Lot 8
- Assessor Parcel Number 304-87-186
Map
Home Values in the Area
Average Home Value in this Area
Tax History
| Year | Tax Paid | Tax Assessment Tax Assessment Total Assessment is a certain percentage of the fair market value that is determined by local assessors to be the total taxable value of land and additions on the property. | Land | Improvement |
|---|---|---|---|---|
| 2025 | $7,298 | $46,037 | -- | -- |
| 2024 | $6,448 | $43,845 | -- | -- |
| 2023 | $6,448 | $70,850 | $14,170 | $56,680 |
| 2022 | $6,725 | $54,070 | $10,810 | $43,260 |
| 2021 | $7,149 | $48,920 | $9,780 | $39,140 |
| 2020 | $5,681 | $45,560 | $9,110 | $36,450 |
| 2019 | $5,324 | $42,120 | $8,420 | $33,700 |
| 2018 | $4,660 | $37,900 | $7,580 | $30,320 |
| 2017 | $4,300 | $37,160 | $7,430 | $29,730 |
| 2016 | $3,710 | $36,350 | $7,270 | $29,080 |
| 2015 | $3,898 | $32,950 | $6,590 | $26,360 |
Property History
| Date | Event | Price | Change | Sq Ft Price |
|---|---|---|---|---|
| 04/11/2025 04/11/25 | For Sale | $1,425,000 | +109.9% | $448 / Sq Ft |
| 07/01/2019 07/01/19 | Sold | $679,000 | -0.1% | $214 / Sq Ft |
| 04/05/2019 04/05/19 | For Sale | $679,900 | -- | $214 / Sq Ft |
Deed History
| Date | Type | Sale Price | Title Company |
|---|---|---|---|
| Warranty Deed | $679,000 | First American Title Ins Co | |
| Interfamily Deed Transfer | -- | Federal Title Agency Llc | |
| Interfamily Deed Transfer | -- | Transnation Title | |
| Interfamily Deed Transfer | -- | -- | |
| Warranty Deed | $94,500 | Ticor Title Agency Of Az Inc |
Mortgage History
| Date | Status | Loan Amount | Loan Type |
|---|---|---|---|
| Open | $75,000 | Credit Line Revolving | |
| Open | $635,000 | New Conventional | |
| Previous Owner | $611,100 | New Conventional | |
| Previous Owner | $310,250 | New Conventional | |
| Previous Owner | $342,000 | Unknown | |
| Previous Owner | $341,000 | Unknown | |
| Previous Owner | $417,000 | Unknown | |
| Previous Owner | $417,000 | Unknown | |
| Previous Owner | $316,000 | Stand Alone Refi Refinance Of Original Loan | |
| Previous Owner | $220,000 | Stand Alone Refi Refinance Of Original Loan | |
| Previous Owner | $333,500 | Construction | |
| Previous Owner | $80,000 | New Conventional | |
| Closed | $100,000 | No Value Available |
Similar Homes in Queen Creek, AZ
Source: Arizona Regional Multiple Listing Service (ARMLS)
MLS Number: 6856261
APN: 304-87-186
- 7779 S 174th St
- 3929 E Flintlock Dr
- 3538 E Hazeltine Way
- 26415 S Recker Rd
- 7455 S Brighton Ct Unit 17
- 3502 E Hazeltine Way
- 3981 E Runaway Bay Place
- 3466 E Hazeltine Way
- 17642 E Hunt Hwy
- 25424 S 176th Way
- 17824 E Chestnut Dr
- 16832 E Hazeltine Way
- 16814 E Palm Beach Dr
- 7339 S 169th Way
- 26655 S 169th Place
- 26643 S 169th Place
- 26631 S 169th Place
- 7156 S Forest Ave
- 3706 E Ravenswood Dr
- 3077 E Flintlock Dr
