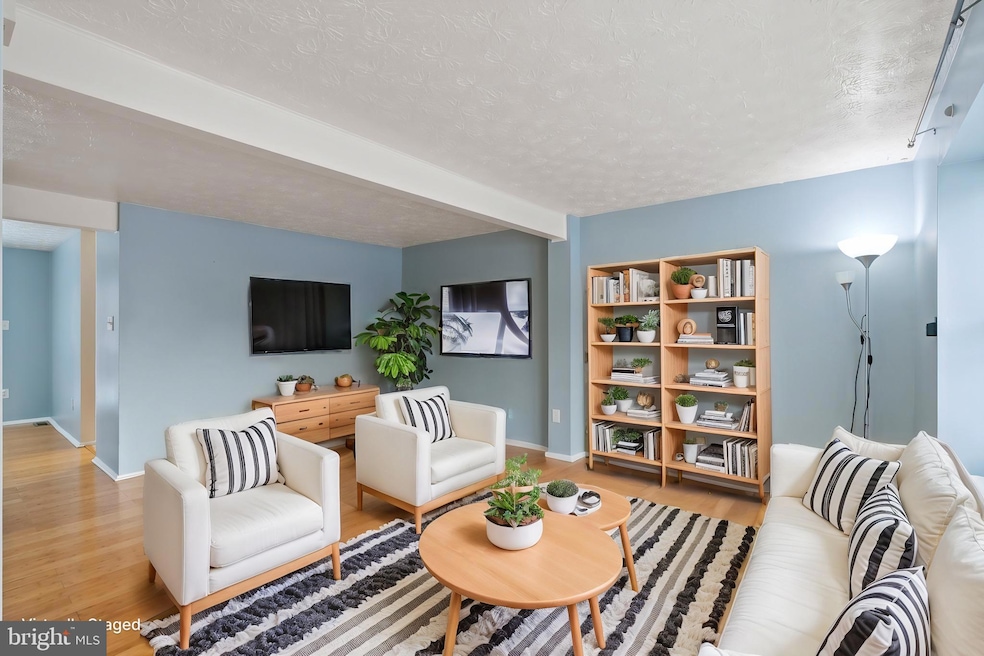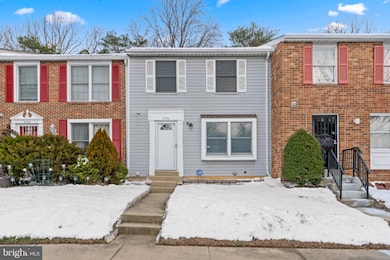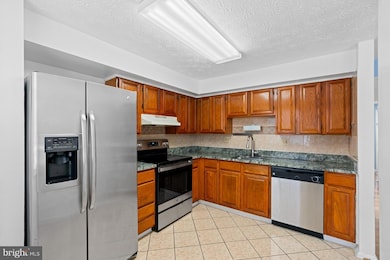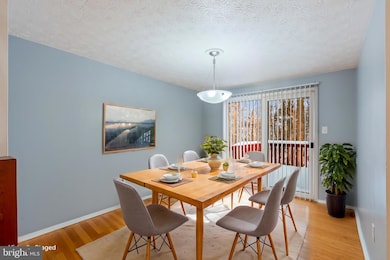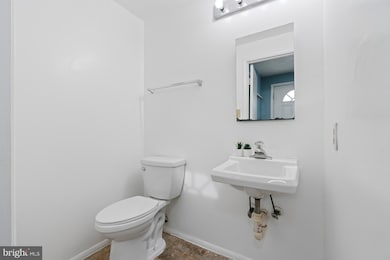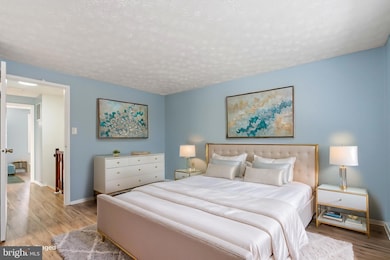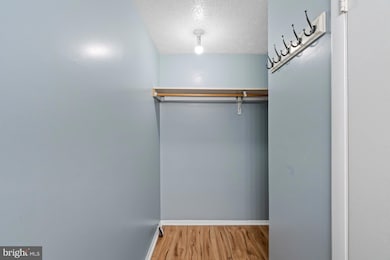
3754 Evans Trail Way Beltsville, MD 20705
Highlights
- View of Trees or Woods
- Colonial Architecture
- Property is near a park
- Open Floorplan
- Deck
- Backs to Trees or Woods
About This Home
As of February 2025This 3-bedroom, 2 full 2 half bathroom townhouse offers a perfect balance of comfort and functionality. The upper level features three spacious bedrooms, including a primary bedroom with its own private full bathroom, plus a second full bathroom in the hallway for added convenience. The main floor includes a practical half bath, while the fully finished walkout basement offers another half bath, making it a versatile space for a home office, recreation, or additional living area. Step outside to the fully fenced yard, a private space ideal for relaxing, gardening, or enjoying the outdoors. Roof (3 yrs old). 2 assigned parking spaces and guest parking directly in front. Close proximity to I-95, AMC, Target, Aldi, Costco, Home Depot, & much more. Schedule your showing today! OFFER DEADLINE Wednesday 01/22 @12pm. House sold AS-IS.
Townhouse Details
Home Type
- Townhome
Est. Annual Taxes
- $4,166
Year Built
- Built in 1985
Lot Details
- 1,500 Sq Ft Lot
- Property is Fully Fenced
- Privacy Fence
- Backs to Trees or Woods
- Back Yard
- Property is in good condition
HOA Fees
- $84 Monthly HOA Fees
Home Design
- Colonial Architecture
- Frame Construction
- Composition Roof
- Concrete Perimeter Foundation
Interior Spaces
- Property has 3 Levels
- Open Floorplan
- Window Treatments
- Dining Area
- Views of Woods
Kitchen
- Electric Oven or Range
- Stove
- Cooktop
- Dishwasher
- Upgraded Countertops
- Disposal
Bedrooms and Bathrooms
- 3 Bedrooms
- En-Suite Bathroom
Laundry
- Dryer
- Washer
Finished Basement
- Walk-Out Basement
- Basement Fills Entire Space Under The House
- Connecting Stairway
- Rear Basement Entry
- Laundry in Basement
Home Security
Parking
- Assigned parking located at #28
- Off-Street Parking
- 2 Assigned Parking Spaces
Accessible Home Design
- Low Bathroom Mirrors
- Level Entry For Accessibility
Utilities
- Air Source Heat Pump
- Vented Exhaust Fan
- 110 Volts
- Electric Water Heater
- Public Septic
- Phone Available
Additional Features
- Deck
- Property is near a park
Listing and Financial Details
- Tax Lot 28
- Assessor Parcel Number 17010045153
- $407 Front Foot Fee per year
Community Details
Overview
- Timberline Townhouse Association
- Timberline Plat Two Subdivision, Fairfield Floorplan
- Property Manager
Security
- Storm Doors
Map
Home Values in the Area
Average Home Value in this Area
Property History
| Date | Event | Price | Change | Sq Ft Price |
|---|---|---|---|---|
| 02/20/2025 02/20/25 | Sold | $400,950 | +0.3% | $228 / Sq Ft |
| 01/15/2025 01/15/25 | For Sale | $399,900 | -- | $227 / Sq Ft |
Tax History
| Year | Tax Paid | Tax Assessment Tax Assessment Total Assessment is a certain percentage of the fair market value that is determined by local assessors to be the total taxable value of land and additions on the property. | Land | Improvement |
|---|---|---|---|---|
| 2024 | $4,557 | $280,400 | $0 | $0 |
| 2023 | $4,321 | $264,600 | $0 | $0 |
| 2022 | $4,087 | $248,800 | $75,000 | $173,800 |
| 2021 | $3,914 | $237,200 | $0 | $0 |
| 2020 | $3,742 | $225,600 | $0 | $0 |
| 2019 | $3,569 | $214,000 | $75,000 | $139,000 |
| 2018 | $3,472 | $207,467 | $0 | $0 |
| 2017 | $3,375 | $200,933 | $0 | $0 |
| 2016 | -- | $194,400 | $0 | $0 |
| 2015 | $2,790 | $186,500 | $0 | $0 |
| 2014 | $2,790 | $178,600 | $0 | $0 |
Mortgage History
| Date | Status | Loan Amount | Loan Type |
|---|---|---|---|
| Open | $320,760 | New Conventional | |
| Previous Owner | $168,000 | New Conventional | |
| Previous Owner | $215,000 | Adjustable Rate Mortgage/ARM | |
| Previous Owner | $240,000 | Purchase Money Mortgage | |
| Previous Owner | $240,000 | Purchase Money Mortgage | |
| Previous Owner | $36,000 | Credit Line Revolving |
Deed History
| Date | Type | Sale Price | Title Company |
|---|---|---|---|
| Deed | $400,950 | Title Resources Guaranty | |
| Deed | $300,000 | -- | |
| Deed | $300,000 | -- | |
| Deed | $120,000 | -- | |
| Deed | $80,000 | -- |
Similar Homes in Beltsville, MD
Source: Bright MLS
MLS Number: MDPG2138150
APN: 01-0045153
- 3701 Green Ash Ct
- 0 Powder Mill Rd Unit MDPG2130948
- 0 Powder Mill Rd Unit MDPG2130944
- 3105 Ellicott Rd
- 4701 Marie St
- 4014 Foreston Rd
- 12003 Beltsville Dr
- 11200 Cherry Hill Rd Unit 203
- 11240 Cherry Hill Rd Unit 29
- 11326 Cherry Hill Rd Unit 2-N20
- 11328 Cherry Hill Rd Unit 2-M-202
- 11326 Cherry Hill Rd Unit 102
- 11330 Cherry Hill Rd Unit 104
- 11316 Cherry Hill Rd Unit 2-S30
- 11212 Cherry Hill Rd Unit T2
- 11370 Cherry Hill Rd Unit 1P202
- 11382 Cherry Hill Rd Unit 1J304
- 11503 Montgomery Rd
- 11224 Cherry Hill Rd
- 11216 Cherry Hill Rd
