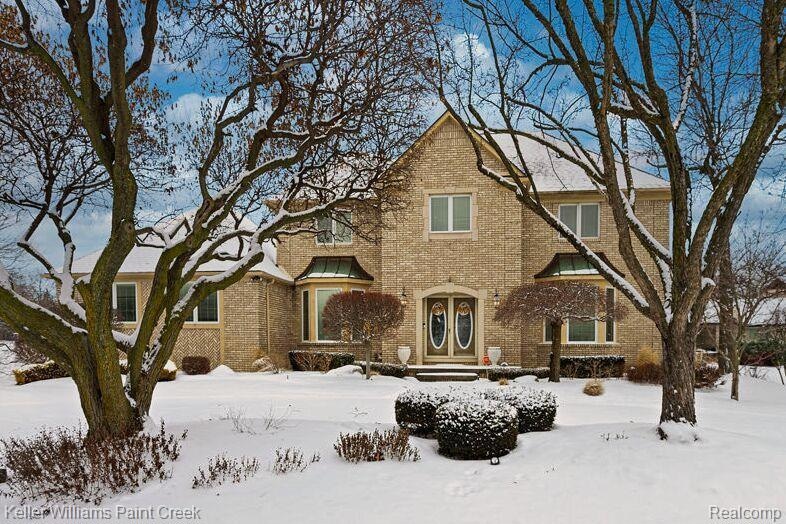Nestled within the esteemed Villa Di Fiore enclave, this grand colonial residence epitomizes luxury and comfort, boasting an expansive 3900+ square feet of meticulously designed living space. A fusion of opulence and practicality, this home presents a first-floor bedroom/study, complemented by three full baths for utmost convenience and flexibility.
As you step into the foyer, the allure of solid oak doors beckons, guiding you through the residence. The foyer, kitchen, and laundry room showcase exquisite travertine tile, radiating elegance at every turn. The discerning eye will appreciate the abundance of storage throughout the home. The cutom closet organizers and the abundance of storage space cleverly concealed above the garage with solid flooring making storage easy.
An emphasis on sustainability resonates with beautiful Pella windows featuring built in blinds. The energy-efficient design, fortified by additional insulation to minimize environmental impact and reduce utility costs. The inclusion of a central vacuum system underscores the commitment to modern convenience, simplifying maintenance effortlessly.
A highlight of this distinguished abode is the sprawling 747 square feet of custom paver patio, a picturesque setting perfect for hosting outdoor events and soaking in the tranquil surroundings. Revel in the seller's fondness for the home's fluid layout, seamlessly accommodating large gatherings or fostering intimate get-togethers with equal finesse.
The generous 1/2 acre plus lot not only offers ample space for leisure and relaxation but also presents a captivating water view of the community pond, adding a serene touch to the property's allure.
In essence, this home embodies a harmonious blend of sophistication, functionality, and scenic beauty, making it an idyllic haven for those seeking refined living in the esteemed Villa Di Fiore community.

