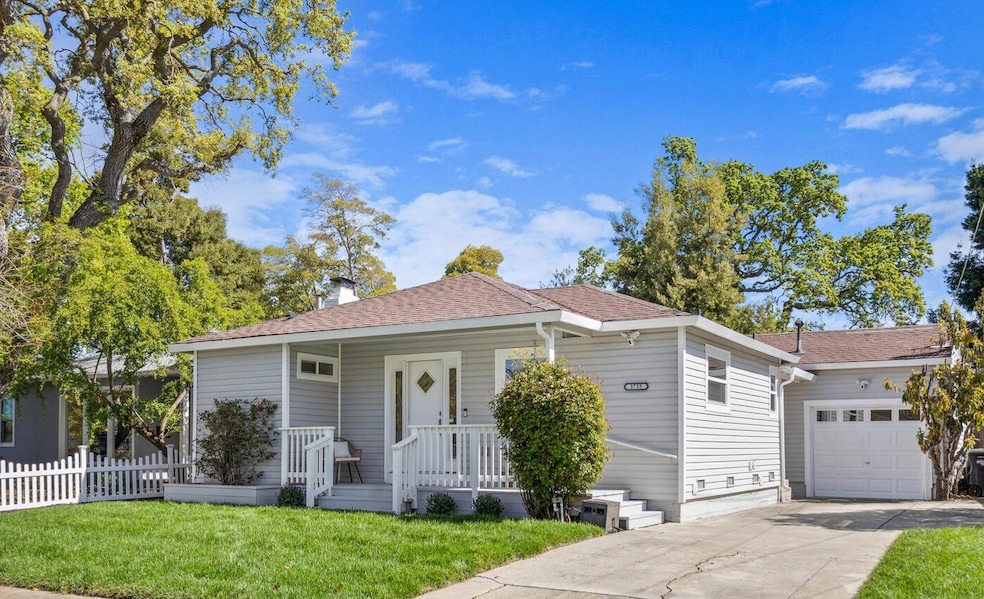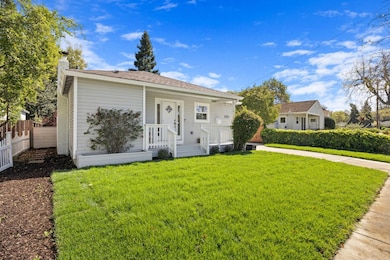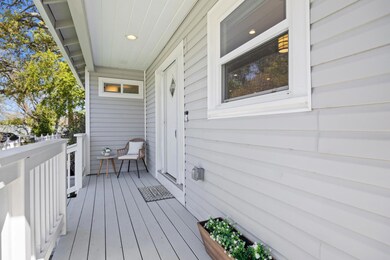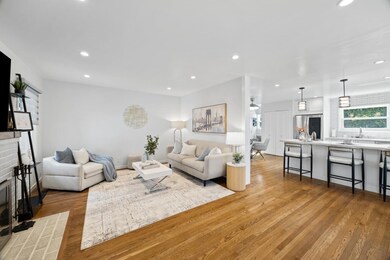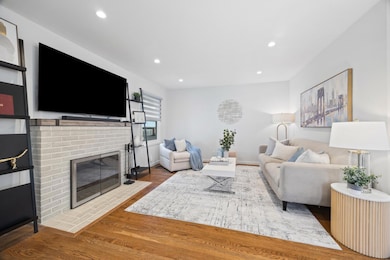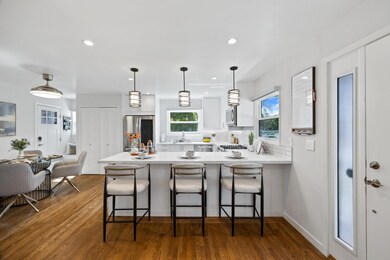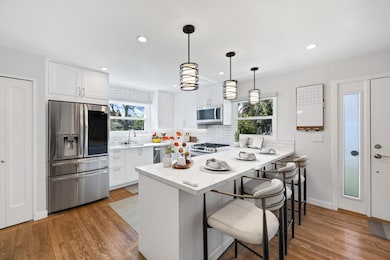
3755 Bay Rd Menlo Park, CA 94025
North Fair Oaks NeighborhoodEstimated payment $11,834/month
Highlights
- Wood Flooring
- Marble Bathroom Countertops
- Neighborhood Views
- Menlo-Atherton High School Rated A
- Quartz Countertops
- Balcony
About This Home
This beautifully updated 3 bedroom, 1.5 bath home is the perfect blend of classic charm and modern style. Located on the quiet cul-de-sac side of Bay Road in the desirable North Fair Oaks neighborhood of Menlo Park (North of Marsh Rd). Highlights include: Living room with pristine hardwood floors and a wood burning fireplace - Fabulous gourmet kitchen with quartz countertops, stainless appliances, breakfast bar and dining area - Stylishly remodeled baths - Large primary bedroom with custom built-in cabinetry - Huge, inviting backyard with patio. Perfect for entertaining, gardening, play and relaxation - Garage with lots of storage/cabinets, deep sink, granite countertop - Storage shed - Additional upgrades including recessed lighting, double paned windows, custom remote controlled blinds, refinished hardwood floors, smart switches and Ring camera system - Terrific location close to parks, dining, shopping, transportation, Hwy 101 and Meta HQ - Don't miss this special property!
Open House Schedule
-
Sunday, April 27, 20251:00 to 4:00 pm4/27/2025 1:00:00 PM +00:004/27/2025 4:00:00 PM +00:00This beautifully updated 3 bed, 1.5 bath home is located on the quiet cul-de-sac side of Bay Road in the desirable North Fair Oaks neighborhood of Menlo Park. Gourmet kitchen. Huge backyard. The perfect blend of classic charm and modern style.Add to Calendar
Home Details
Home Type
- Single Family
Est. Annual Taxes
- $16,839
Year Built
- Built in 1950
Lot Details
- 6,630 Sq Ft Lot
- Wood Fence
- Level Lot
- Sprinkler System
- Back Yard Fenced
- Zoning described as R10006
Parking
- 1 Car Garage
- Off-Street Parking
Home Design
- Shingle Roof
- Composition Roof
- Concrete Perimeter Foundation
Interior Spaces
- 1,170 Sq Ft Home
- 1-Story Property
- Living Room with Fireplace
- Dining Area
- Neighborhood Views
- Laundry in unit
Kitchen
- Breakfast Bar
- Gas Oven
- Microwave
- Dishwasher
- Quartz Countertops
- Disposal
Flooring
- Wood
- Tile
Bedrooms and Bathrooms
- 3 Bedrooms
- Remodeled Bathroom
- Marble Bathroom Countertops
- Bathtub with Shower
- Bathtub Includes Tile Surround
Outdoor Features
- Balcony
- Shed
Utilities
- Forced Air Heating System
Listing and Financial Details
- Assessor Parcel Number 055-214-020
Map
Home Values in the Area
Average Home Value in this Area
Tax History
| Year | Tax Paid | Tax Assessment Tax Assessment Total Assessment is a certain percentage of the fair market value that is determined by local assessors to be the total taxable value of land and additions on the property. | Land | Improvement |
|---|---|---|---|---|
| 2023 | $16,839 | $1,350,760 | $1,082,712 | $268,048 |
| 2022 | $15,755 | $1,324,276 | $1,061,483 | $262,793 |
| 2021 | $15,585 | $1,298,311 | $1,040,670 | $257,641 |
| 2020 | $15,364 | $1,285,000 | $1,030,000 | $255,000 |
| 2019 | $2,263 | $74,168 | $20,843 | $53,325 |
| 2018 | $2,136 | $72,715 | $20,435 | $52,280 |
| 2017 | $1,940 | $71,290 | $20,035 | $51,255 |
| 2016 | $1,822 | $69,893 | $19,643 | $50,250 |
| 2015 | $1,754 | $68,844 | $19,348 | $49,496 |
| 2014 | $1,709 | $67,496 | $18,969 | $48,527 |
Property History
| Date | Event | Price | Change | Sq Ft Price |
|---|---|---|---|---|
| 04/04/2025 04/04/25 | For Sale | $1,869,000 | -- | $1,597 / Sq Ft |
Deed History
| Date | Type | Sale Price | Title Company |
|---|---|---|---|
| Warranty Deed | $1,285,000 | Lawyers Title Company | |
| Interfamily Deed Transfer | -- | Lawyers Title Company | |
| Interfamily Deed Transfer | -- | Servicelink | |
| Interfamily Deed Transfer | -- | None Available | |
| Interfamily Deed Transfer | -- | -- |
Mortgage History
| Date | Status | Loan Amount | Loan Type |
|---|---|---|---|
| Open | $735,000 | No Value Available | |
| Previous Owner | $260,500 | New Conventional | |
| Previous Owner | $167,000 | New Conventional | |
| Previous Owner | $485,000 | Credit Line Revolving |
Similar Homes in the area
Source: MLSListings
MLS Number: ML82001193
APN: 055-214-020
