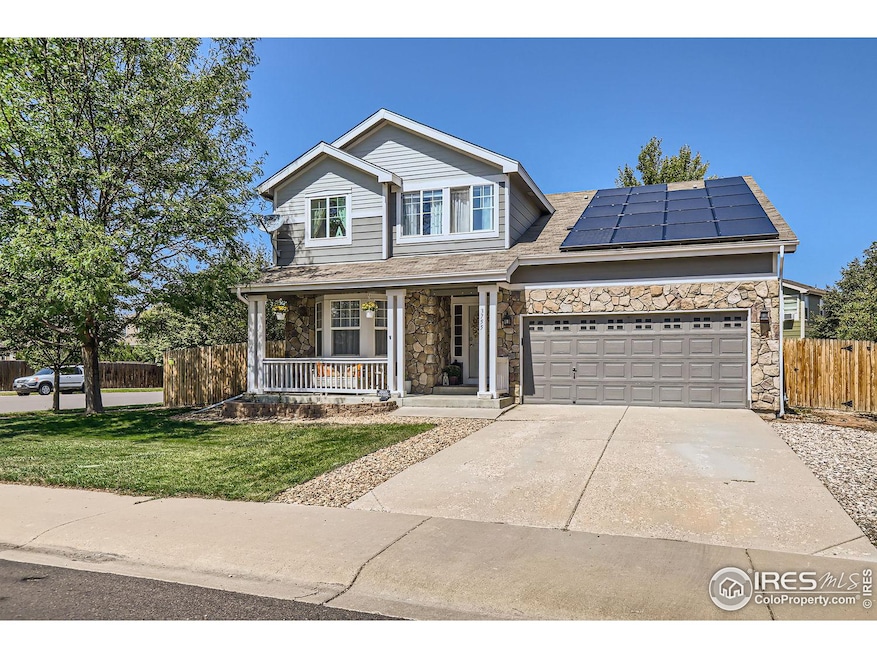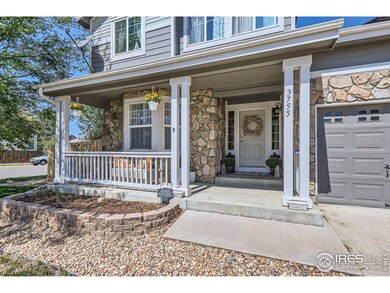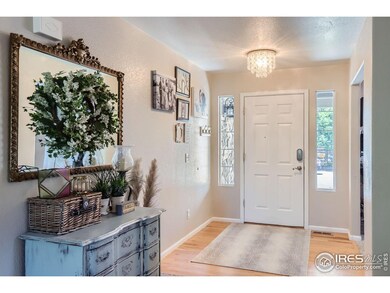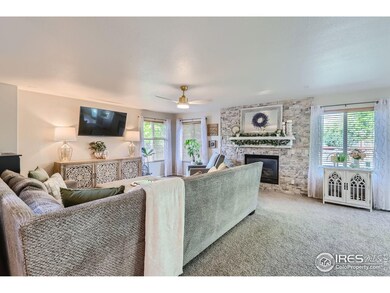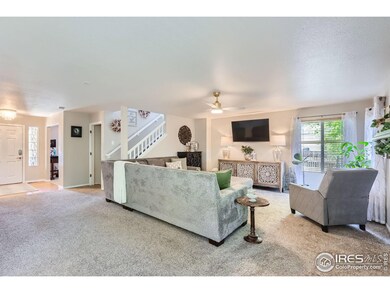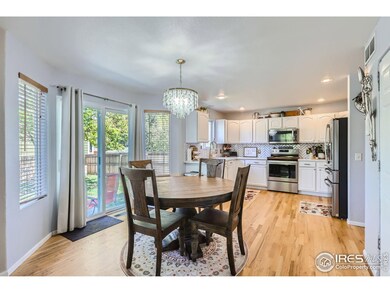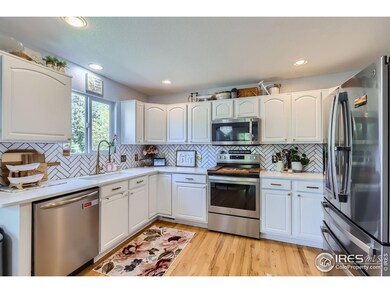
3755 Cheetah Dr Loveland, CO 80537
Highlights
- Open Floorplan
- Wood Flooring
- Home Office
- Carrie Martin Elementary School Rated 9+
- Corner Lot
- 2 Car Attached Garage
About This Home
As of October 2024WOW - This impressive home sits on a corner lot just steps away from the neighborhood park in Blackbird Knolls. Located near shopping, dining and Old Town Loveland you'll find everything you need and more. 5 bedrooms, 4 bathrooms, with extra flex space, and a designated office makes this home complete and easy for entertaining. Finished basement with large family room adds to this homes charm. Love to cook. You'll be impressed with the updates in the kitchen, beautiful finishes and eat-in-kitchen. Sit back and relax on the patio and enjoy the beautiful shade trees in the back. So much to see. Come take a look!
Home Details
Home Type
- Single Family
Est. Annual Taxes
- $2,870
Year Built
- Built in 2004
Lot Details
- 7,884 Sq Ft Lot
- Wood Fence
- Corner Lot
- Level Lot
- Sprinkler System
HOA Fees
- $49 Monthly HOA Fees
Parking
- 2 Car Attached Garage
Home Design
- Wood Frame Construction
- Composition Roof
Interior Spaces
- 3,359 Sq Ft Home
- 2-Story Property
- Open Floorplan
- Ceiling Fan
- Gas Fireplace
- Window Treatments
- Home Office
- Basement Fills Entire Space Under The House
Kitchen
- Eat-In Kitchen
- Electric Oven or Range
- Microwave
- Dishwasher
- Disposal
Flooring
- Wood
- Carpet
Bedrooms and Bathrooms
- 5 Bedrooms
- Walk-In Closet
Laundry
- Laundry on main level
- Washer and Dryer Hookup
Outdoor Features
- Patio
- Exterior Lighting
Schools
- Carrie Martin Elementary School
- Bill Reed Middle School
- Thompson Valley High School
Utilities
- Forced Air Heating and Cooling System
Listing and Financial Details
- Assessor Parcel Number R1614411
Community Details
Overview
- Association fees include common amenities
- Blackbird Knolls Subdivision
Recreation
- Park
Map
Home Values in the Area
Average Home Value in this Area
Property History
| Date | Event | Price | Change | Sq Ft Price |
|---|---|---|---|---|
| 10/30/2024 10/30/24 | Sold | $585,000 | 0.0% | $174 / Sq Ft |
| 10/18/2024 10/18/24 | Pending | -- | -- | -- |
| 09/05/2024 09/05/24 | For Sale | $585,000 | +8.1% | $174 / Sq Ft |
| 10/11/2021 10/11/21 | Off Market | $541,000 | -- | -- |
| 07/13/2021 07/13/21 | Sold | $541,000 | +8.2% | $161 / Sq Ft |
| 06/16/2021 06/16/21 | Pending | -- | -- | -- |
| 06/09/2021 06/09/21 | For Sale | $500,000 | +26.6% | $149 / Sq Ft |
| 01/28/2019 01/28/19 | Off Market | $395,000 | -- | -- |
| 11/14/2017 11/14/17 | Sold | $395,000 | 0.0% | $118 / Sq Ft |
| 10/15/2017 10/15/17 | Pending | -- | -- | -- |
| 10/09/2017 10/09/17 | For Sale | $395,000 | -- | $118 / Sq Ft |
Tax History
| Year | Tax Paid | Tax Assessment Tax Assessment Total Assessment is a certain percentage of the fair market value that is determined by local assessors to be the total taxable value of land and additions on the property. | Land | Improvement |
|---|---|---|---|---|
| 2025 | $2,870 | $40,971 | $3,109 | $37,862 |
| 2024 | $2,870 | $40,971 | $3,109 | $37,862 |
| 2022 | $2,429 | $30,525 | $3,225 | $27,300 |
| 2021 | $2,496 | $31,403 | $3,318 | $28,085 |
| 2020 | $2,465 | $31,003 | $3,318 | $27,685 |
| 2019 | $2,423 | $31,003 | $3,318 | $27,685 |
| 2018 | $2,211 | $26,871 | $3,341 | $23,530 |
| 2017 | $1,799 | $25,387 | $3,341 | $22,046 |
| 2016 | $1,712 | $23,338 | $3,693 | $19,645 |
| 2015 | $1,698 | $23,340 | $3,690 | $19,650 |
| 2014 | $1,305 | $17,350 | $3,690 | $13,660 |
Mortgage History
| Date | Status | Loan Amount | Loan Type |
|---|---|---|---|
| Open | $515,000 | New Conventional | |
| Previous Owner | $492,000 | New Conventional | |
| Previous Owner | $316,000 | New Conventional | |
| Previous Owner | $314,500 | New Conventional | |
| Previous Owner | $311,000 | New Conventional | |
| Previous Owner | $125,850 | Commercial | |
| Previous Owner | $312,000 | New Conventional | |
| Previous Owner | $275,000 | New Conventional | |
| Previous Owner | $270,300 | FHA | |
| Previous Owner | $50,210 | Unknown | |
| Previous Owner | $200,840 | Purchase Money Mortgage | |
| Previous Owner | $258,000 | Unknown | |
| Previous Owner | $197,720 | Purchase Money Mortgage | |
| Closed | $49,430 | No Value Available |
Deed History
| Date | Type | Sale Price | Title Company |
|---|---|---|---|
| Warranty Deed | $585,000 | First American Title | |
| Warranty Deed | $541,000 | Land Title Guarantee | |
| Warranty Deed | $395,000 | Heritage Title Co | |
| Warranty Deed | $251,050 | Stewart Title Colorado Inc | |
| Special Warranty Deed | $247,150 | -- |
Similar Homes in Loveland, CO
Source: IRES MLS
MLS Number: 1017946
APN: 95282-33-001
- 3449 Cheetah Dr
- 3454 Leopard Place
- 3570 Saguaro Dr
- 3533 Saguaro Dr
- 3560 Peruvian Torch Dr
- 1315 Cummings Ave
- 3577 Peruvian Torch Dr
- 4117 Silene Place
- 4121 Silene Place
- 3631 Angora Dr
- 3184 Ivy Dr
- 1168 Blue Agave Ct
- 1610 Cattail Dr
- 4821 Hay Wagon Ct
- 2802 SW Bridalwreath Place
- 4939 Yoke Ct
- 1126 Patricia Dr
- 1406 Effie Ct
- 450 Wapola Ave
- 375 Tiabi Ct
