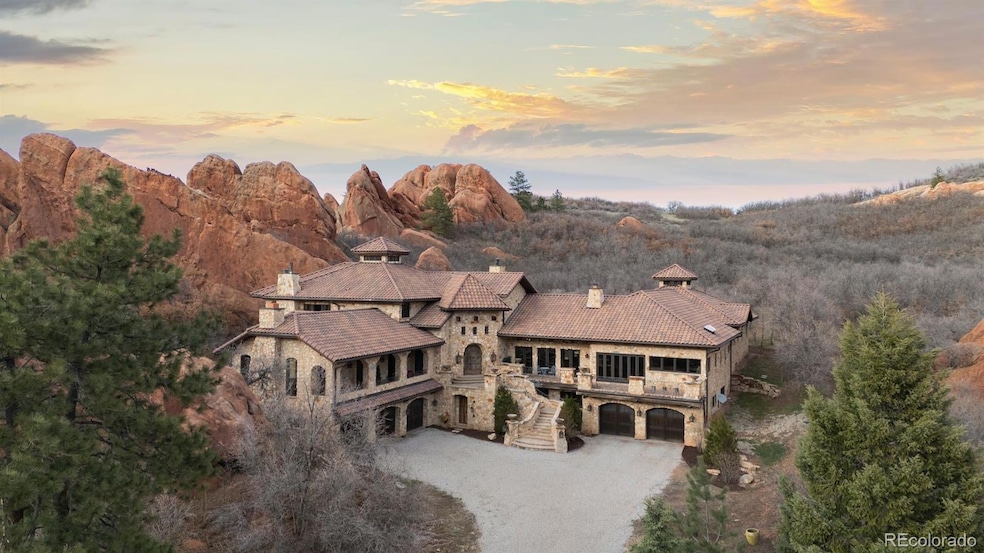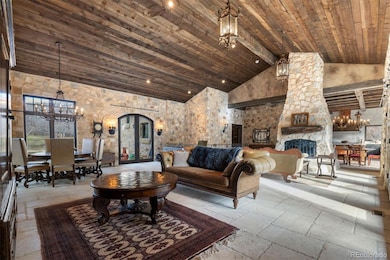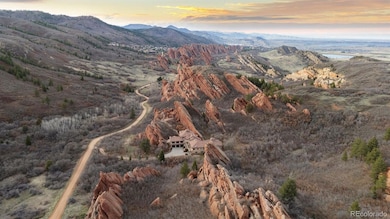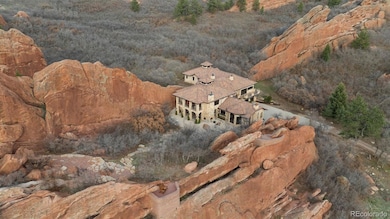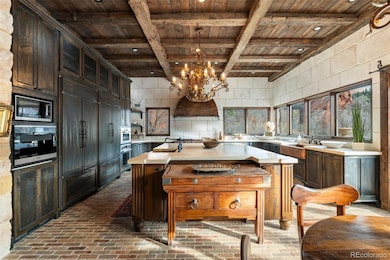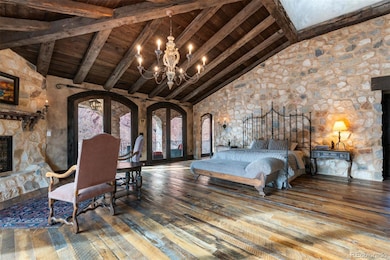3755 N Rampart Range Rd Littleton, CO 80125
Roxborough Park NeighborhoodEstimated payment $45,902/month
Highlights
- Home Theater
- Primary Bedroom Suite
- Fireplace in Primary Bedroom
- Ranch View Middle School Rated A-
- 8.04 Acre Lot
- Secluded Lot
About This Home
Nestled within the landscape of Roxborough State Park & bordered by the untouched beauty of Pike National Forest, this fully custom estate was designed to emulate a 400-year-old Italian farmhouse. Every detail has been meticulously curated to create a home of unrivaled elegance & authenticity. A limestone exterior w/ copper gutters sets the stage, blending seamlessly w/ the natural red rock outcroppings that define the property’s over eight-acre expanse. A stone archway carved into the rock enhances the landscape, serving as a striking feature that reinforces the home's connection to its surroundings. Inside, the home is a showcase of artisanal craftsmanship. Antique doors, custom wood cabinetry, & bespoke ironwork—including handcrafted railings, fireplace doors, & window accents—speak to the artistry woven throughout. Mixed-species wood floors, brick & limestone tilework, & stone walls create a sense of enduring permanence, while reclaimed wood beams from Denver’s historic IceHouse add a touch of local history. The residence is illuminated by antique light fixtures, originally designed for candles & rewired for modern use. Luxurious touches like copper bathtubs, built-in antique furniture, & hand-selected stained glass inlaid into walls enhance the home’s distinct character. The primary suite is a private retreat, featuring his & her closets, a sitting room, kitchenette, laundry, & a secluded patio. The chef’s kitchen is a culinary masterpiece, boasting two Sub-Zero refrigerators, two dishwashers, Wolf six-burner range w/ griddle & double ovens, Wolf steam oven, wall oven, warming drawer, beverage refrigerator, & two copper sinks. Beyond aesthetics, the home offers modern sustainability w/ a GeoThermal heating system & a Culligan Reverse Osmosis system. A seasonal creek runs alongside the property from April through July, further enhancing the natural surroundings. This truly rare home blends historic European inspiration w/ the beauty of Colorado.
Listing Agent
LIV Sotheby's International Realty Brokerage Email: slinkous@livsir.com,303-893-3200 License #100032337

Home Details
Home Type
- Single Family
Est. Annual Taxes
- $15,010
Year Built
- Built in 2016
Lot Details
- 8.04 Acre Lot
- Rock Outcropping
- Secluded Lot
- Property is zoned A1
Parking
- 5 Car Attached Garage
Home Design
- Spanish Tile Roof
- Stone Siding
Interior Spaces
- 2-Story Property
- Built-In Features
- High Ceiling
- Family Room with Fireplace
- Great Room with Fireplace
- Living Room
- Dining Room with Fireplace
- 5 Fireplaces
- Home Theater
- Home Office
- Bonus Room
- Home Gym
- Stone Flooring
Kitchen
- Down Draft Cooktop
- Range Hood
- Warming Drawer
- Microwave
- Dishwasher
- Disposal
Bedrooms and Bathrooms
- Fireplace in Primary Bedroom
- Primary Bedroom Suite
Laundry
- Laundry Room
- Dryer
- Washer
Basement
- Walk-Out Basement
- Bedroom in Basement
- 1 Bedroom in Basement
Outdoor Features
- Balcony
- Covered patio or porch
- Outdoor Fireplace
- Exterior Lighting
Schools
- Roxborough Elementary School
- Ranch View Middle School
- Thunderridge High School
Utilities
- Central Air
- Geothermal Heating and Cooling
- Propane
- Well
- Septic Tank
Community Details
- No Home Owners Association
- Rampart Range Subdivision
- Foothills
Listing and Financial Details
- Exclusions: Seller's Personal Property
- Assessor Parcel Number R0477486
Map
Home Values in the Area
Average Home Value in this Area
Tax History
| Year | Tax Paid | Tax Assessment Tax Assessment Total Assessment is a certain percentage of the fair market value that is determined by local assessors to be the total taxable value of land and additions on the property. | Land | Improvement |
|---|---|---|---|---|
| 2024 | $15,010 | $154,100 | $15,550 | $138,550 |
| 2023 | $15,112 | $154,100 | $15,550 | $138,550 |
| 2022 | $10,974 | $109,900 | $9,720 | $100,180 |
| 2021 | $11,475 | $109,900 | $9,720 | $100,180 |
| 2020 | $9,540 | $93,550 | $7,060 | $86,490 |
| 2019 | $9,591 | $93,550 | $7,060 | $86,490 |
| 2018 | $12,739 | $5,990 | $5,990 | $0 |
| 2017 | $12,061 | $5,990 | $5,990 | $0 |
| 2016 | $3,800 | $37,700 | $37,700 | $0 |
| 2015 | $3,878 | $37,700 | $37,700 | $0 |
| 2014 | $763 | $13,780 | $13,780 | $0 |
Property History
| Date | Event | Price | Change | Sq Ft Price |
|---|---|---|---|---|
| 04/11/2025 04/11/25 | For Sale | $8,000,000 | -- | $776 / Sq Ft |
Deed History
| Date | Type | Sale Price | Title Company |
|---|---|---|---|
| Warranty Deed | $785,000 | Fidelity National Title Ins | |
| Quit Claim Deed | -- | -- |
Mortgage History
| Date | Status | Loan Amount | Loan Type |
|---|---|---|---|
| Open | $2,862,000 | Adjustable Rate Mortgage/ARM | |
| Closed | $2,862,000 | Construction |
Source: REcolorado®
MLS Number: 3357129
APN: 2355-251-00-001
- 10113 Thunder Run
- 5073 Dakota Run
- 5668 Red Fern Ct
- 5688 Red Fern Ct
- 7330 Rainbow Creek Rd
- 1709 N State Highway 67
- 6129 Woodbine Way
- 5540 Horseshoe Trail
- 6321 Spotted Fawn Run
- 6123 Buffalo Run
- 2833 N State Highway 67
- 6201 Rain Dance Trail
- 6435 Spotted Fawn Run
- 6260 Rain Dance Trail
- 6753 Big Horn Trail
- 3316 N State Highway 67
- 7225 Box Canyon Rd
- 10751 Fairway Vistas Ct
- 10576 Roxborough Dr Unit 2
- 7139 Pine Hills Way
