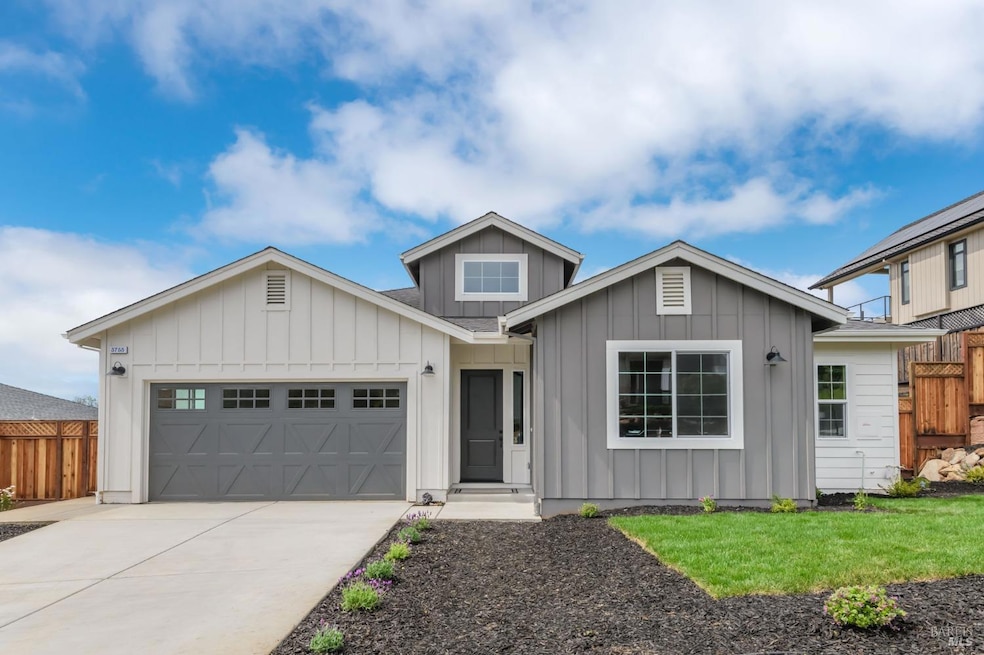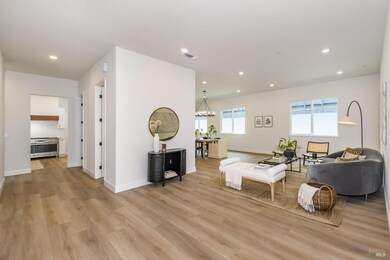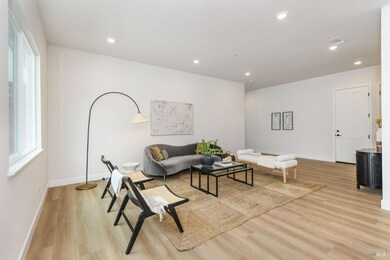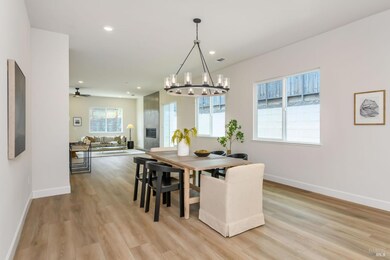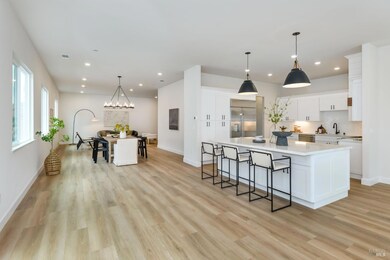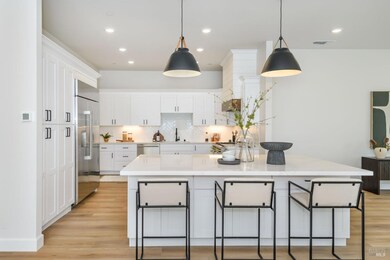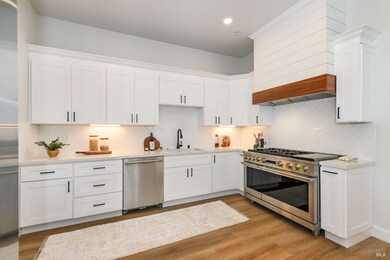
3755 Paxton Place Santa Rosa, CA 95404
Fountaingrove NeighborhoodEstimated payment $7,808/month
Highlights
- New Construction
- Solar Power System
- Private Lot
- Santa Rosa High School Rated A-
- Maid or Guest Quarters
- Cathedral Ceiling
About This Home
Discover the perfect blend of wine country charm and modern luxury in this stunning new home. This expansive single-level dwelling boasts 4 bedrooms, 3.5 bathrooms and 2,873 sq.ft. of thoughtfully designed living space. With soaring 10-foot ceilings and abundant natural light, the interior feels both spacious and inviting. There is an open-concept living and dining area, which seamlessly connects to a chef's kitchen featuring an oversized island- ideal for entertaining. Relax in the comfortable family room, where you'll enjoy easy access to your private backyard. Retreat to the elegant primary suite, complete with a generous walk-in closet, an oversized shower, and a luxurious freestanding bathtub for ultimate relaxation. The primary suite also offers direct access to the backyard, perfect for outdoor gatherings or quiet evenings. Built with fire safety in mind and situated on a tranquil street, this home combines safety, style and sophistication. Estimated construction completion is January 2025. Photos are of a like property with identical floor plan. Finishes may be different.
Open House Schedule
-
Sunday, April 27, 20251:00 to 3:00 pm4/27/2025 1:00:00 PM +00:004/27/2025 3:00:00 PM +00:00Add to Calendar
Home Details
Home Type
- Single Family
Est. Annual Taxes
- $2,516
Year Built
- Built in 2025 | New Construction
Lot Details
- 10,811 Sq Ft Lot
- Wood Fence
- Landscaped
- Private Lot
- Front Yard Sprinklers
HOA Fees
- $77 Monthly HOA Fees
Parking
- 2 Car Direct Access Garage
- 2 Open Parking Spaces
- Front Facing Garage
- Garage Door Opener
Home Design
- Side-by-Side
- Slab Foundation
- Frame Construction
- Composition Roof
- Lap Siding
- Stone
Interior Spaces
- 2,873 Sq Ft Home
- 1-Story Property
- Cathedral Ceiling
- Ceiling Fan
- Gas Log Fireplace
- Great Room
- Family Room Off Kitchen
- Combination Dining and Living Room
Kitchen
- Breakfast Area or Nook
- Double Oven
- Free-Standing Gas Oven
- Free-Standing Gas Range
- Range Hood
- Microwave
- Dishwasher
- ENERGY STAR Qualified Appliances
- Kitchen Island
- Quartz Countertops
- Disposal
Flooring
- Wood
- Carpet
- Tile
Bedrooms and Bathrooms
- 4 Bedrooms
- Walk-In Closet
- Maid or Guest Quarters
- Bathroom on Main Level
- Quartz Bathroom Countertops
- Tile Bathroom Countertop
- Low Flow Toliet
- Bathtub with Shower
Laundry
- Laundry Room
- Laundry on main level
- 220 Volts In Laundry
- Washer and Dryer Hookup
Home Security
- Carbon Monoxide Detectors
- Fire and Smoke Detector
- Fire Suppression System
Utilities
- Central Heating and Cooling System
- Heating System Uses Gas
- Underground Utilities
- 220 Volts in Kitchen
- Natural Gas Connected
- Tankless Water Heater
- Gas Water Heater
- Internet Available
- Cable TV Available
Additional Features
- Solar Power System
- Front Porch
Community Details
- Association fees include common areas, management
- Fountaingrove Ii Osma Association, Phone Number (707) 544-9443
- Built by Silvermark Construction Services
- Greenbelt
Listing and Financial Details
- Assessor Parcel Number 173-460-010-000
Map
Home Values in the Area
Average Home Value in this Area
Tax History
| Year | Tax Paid | Tax Assessment Tax Assessment Total Assessment is a certain percentage of the fair market value that is determined by local assessors to be the total taxable value of land and additions on the property. | Land | Improvement |
|---|---|---|---|---|
| 2023 | $2,516 | $212,988 | $212,988 | $0 |
| 2022 | $2,325 | $208,812 | $208,812 | $0 |
| 2021 | $2,297 | $204,718 | $204,718 | $0 |
| 2020 | $2,292 | $202,619 | $202,619 | $0 |
| 2019 | $2,280 | $198,647 | $198,647 | $0 |
| 2018 | $3,165 | $194,752 | $194,752 | $0 |
| 2017 | $10,260 | $724,289 | $190,934 | $533,355 |
| 2016 | $10,206 | $710,089 | $187,191 | $522,898 |
| 2015 | $9,951 | $699,424 | $184,380 | $515,044 |
| 2014 | $9,452 | $685,724 | $180,769 | $504,955 |
Property History
| Date | Event | Price | Change | Sq Ft Price |
|---|---|---|---|---|
| 03/14/2025 03/14/25 | For Sale | $1,350,000 | +409.4% | $470 / Sq Ft |
| 05/24/2024 05/24/24 | Sold | $265,000 | -18.5% | $25 / Sq Ft |
| 03/05/2024 03/05/24 | Pending | -- | -- | -- |
| 12/05/2023 12/05/23 | For Sale | $325,000 | -- | $30 / Sq Ft |
Deed History
| Date | Type | Sale Price | Title Company |
|---|---|---|---|
| Grant Deed | $265,000 | Fidelity National Title Compan | |
| Interfamily Deed Transfer | -- | First American Title Company | |
| Grant Deed | -- | -- | |
| Grant Deed | $569,000 | Fidelity National Title Co | |
| Grant Deed | $475,000 | Sonoma Title Guaranty Compan |
Mortgage History
| Date | Status | Loan Amount | Loan Type |
|---|---|---|---|
| Open | $863,000 | Construction | |
| Previous Owner | $67,000 | Stand Alone Refi Refinance Of Original Loan | |
| Previous Owner | $461,250 | Stand Alone First | |
| Previous Owner | $360,000 | No Value Available |
Similar Homes in Santa Rosa, CA
Source: Bay Area Real Estate Information Services (BAREIS)
MLS Number: 325022411
APN: 173-460-010
- 3746 Doverton Ct
- 3755 Doverton Ct
- 3811 Rocky Point Way
- 3905 Park Gardens Dr
- 3835 Rocky Point Way
- 3698 Rocky Knoll Way
- 3682 Rocky Knoll Way
- 3901 Heathfield Place
- 3911 Chanterelle Cir
- 3874 Rocky Point Way
- 3712 Crown Hill Dr
- 3627 Orbetello Ct
- 3700 Newbury Ct
- 3942 Shelter Glen Way
- 3845 Horizon View Way
- 3806 Horizon View Way
- 3642 Bellagio Ct
- 3611 Orbetello Ct
- 3607 Orbetello Ct
- 3878 Horizon View Way
