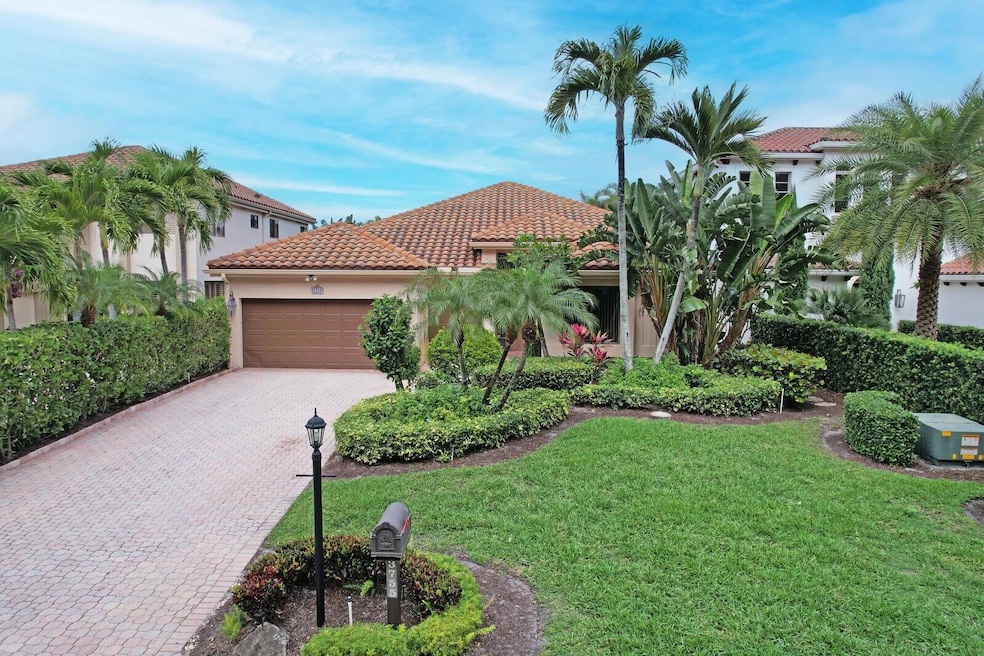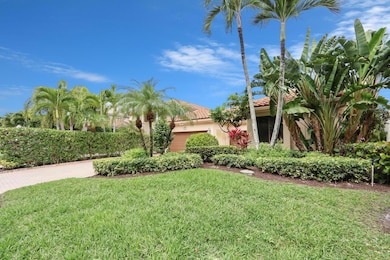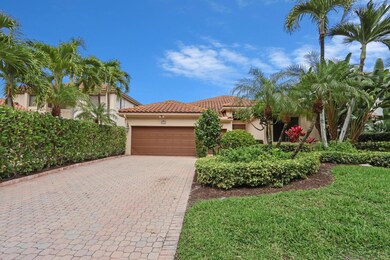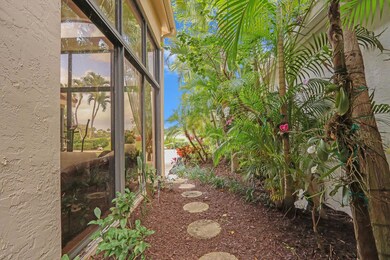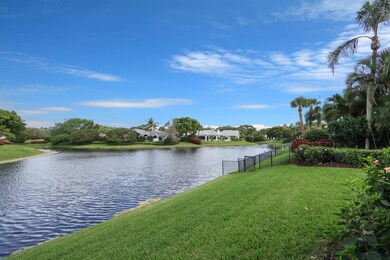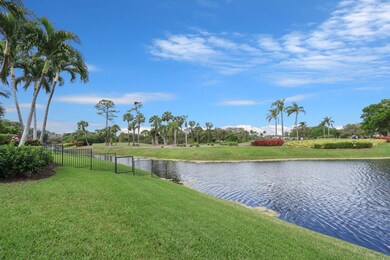
3755 Toulouse Dr Palm Beach Gardens, FL 33410
Frenchman's Creek NeighborhoodEstimated payment $12,981/month
Total Views
586
2
Beds
3.5
Baths
2,617
Sq Ft
$686
Price per Sq Ft
Highlights
- Lake Front
- Beach
- Private Pool
- William T. Dwyer High School Rated A-
- Golf Course Community
- Gated Community
About This Home
This Patio A home has 2 bedrooms and den. Long water and golf views.
Home Details
Home Type
- Single Family
Est. Annual Taxes
- $7,517
Year Built
- Built in 1989
Lot Details
- 8,046 Sq Ft Lot
- Lake Front
- Property is zoned PCD(ci
HOA Fees
- $2,337 Monthly HOA Fees
Parking
- 3 Car Garage
- Garage Door Opener
Interior Spaces
- 2,617 Sq Ft Home
- 1-Story Property
- Den
- Tile Flooring
Kitchen
- Electric Range
- Microwave
- Ice Maker
- Dishwasher
- Disposal
Bedrooms and Bathrooms
- 2 Bedrooms
- Walk-In Closet
- Dual Sinks
Laundry
- Dryer
- Washer
Home Security
- Intercom
- Fire and Smoke Detector
Pool
- Private Pool
Utilities
- Central Heating and Cooling System
- Co-Op Membership Included
- Cable TV Available
Listing and Financial Details
- Assessor Parcel Number 52434130120000190
Community Details
Overview
- Frenchmans Creek Par E 5 Subdivision, Patio A Floorplan
Amenities
- Sauna
- Clubhouse
- Business Center
Recreation
- Beach
- Golf Course Community
- Tennis Courts
- Community Spa
Security
- Gated Community
Map
Create a Home Valuation Report for This Property
The Home Valuation Report is an in-depth analysis detailing your home's value as well as a comparison with similar homes in the area
Home Values in the Area
Average Home Value in this Area
Tax History
| Year | Tax Paid | Tax Assessment Tax Assessment Total Assessment is a certain percentage of the fair market value that is determined by local assessors to be the total taxable value of land and additions on the property. | Land | Improvement |
|---|---|---|---|---|
| 2024 | $7,517 | $446,687 | -- | -- |
| 2023 | $7,377 | $433,677 | $0 | $0 |
| 2022 | $7,358 | $421,046 | $0 | $0 |
| 2021 | $7,402 | $408,783 | $0 | $0 |
| 2020 | $7,346 | $403,139 | $0 | $0 |
| 2019 | $7,249 | $394,075 | $0 | $0 |
| 2018 | $6,922 | $386,727 | $0 | $0 |
| 2017 | $6,890 | $378,773 | $0 | $0 |
| 2016 | $6,900 | $370,982 | $0 | $0 |
| 2015 | $7,058 | $368,403 | $0 | $0 |
| 2014 | $7,118 | $365,479 | $0 | $0 |
Source: Public Records
Property History
| Date | Event | Price | Change | Sq Ft Price |
|---|---|---|---|---|
| 03/25/2025 03/25/25 | For Sale | $1,795,000 | -- | $686 / Sq Ft |
Source: BeachesMLS
Deed History
| Date | Type | Sale Price | Title Company |
|---|---|---|---|
| Quit Claim Deed | -- | None Listed On Document | |
| Warranty Deed | $310,000 | -- | |
| Warranty Deed | $280,000 | -- | |
| Warranty Deed | $350,000 | -- |
Source: Public Records
Mortgage History
| Date | Status | Loan Amount | Loan Type |
|---|---|---|---|
| Previous Owner | $280,000 | No Value Available |
Source: Public Records
Similar Homes in the area
Source: BeachesMLS
MLS Number: R11075024
APN: 52-43-41-30-12-000-0190
Nearby Homes
- 3682 Toulouse Dr
- 104 Chambord Terrace
- 128 Abondance Dr
- 13134 Redon Dr
- 123 Abondance Dr
- 339 Chambord Terrace
- 341 Chambord Terrace
- 13315 Provence Dr
- 13307 Deauville Dr
- 13315 Deauville Dr
- 616 Castle Dr
- 54 Stoney Dr
- 42 Stoney Dr
- 164 Evergrene Pkwy
- 866 Taft Ct
- 427 Savoie Dr
- 873 Taft Ct
- 739 Cote Azur Dr
- 714 Cote Azur Dr
- 104 Evergrene Pkwy
