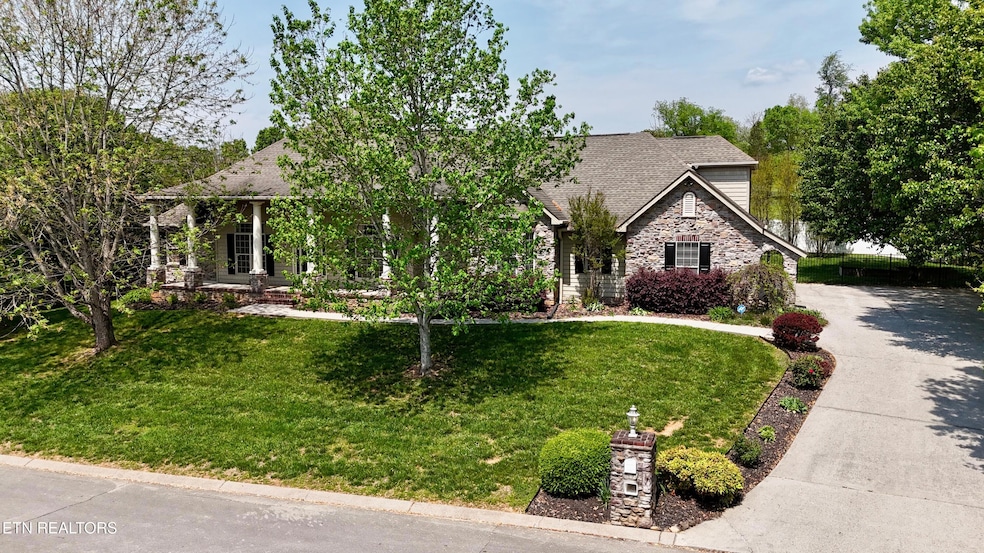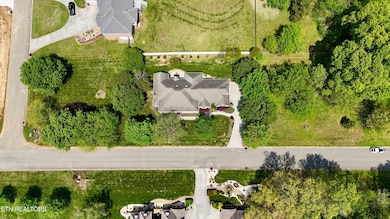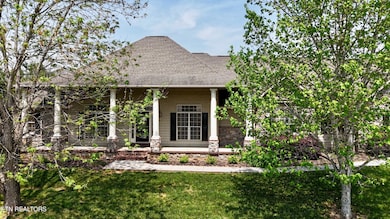
3756 Andrew Boyd Dr Maryville, TN 37804
Estimated payment $4,333/month
Highlights
- Popular Property
- Traditional Architecture
- Wood Flooring
- Landscaped Professionally
- Cathedral Ceiling
- Main Floor Primary Bedroom
About This Home
Professional Pictures Coming Soon! This stunning French Country style home in desirable Davis Acres will check all of your boxes! Situated on an oversized corner lot with great curb appeal featuring large covered front porch with columns, stone accent, 3 car side entry garage and freshly painted front door and shutters. An inviting wide foyer leads to an open family room, dining room and kitchen. A see thru stone fireplace is the focal point of the family room opening to the outdoor entertainment space. The spacious kitchen has solid surface countertops and endless cabinets, a large island and a separate butler's panty bar or coffee area with extra storage and wine cooler. Large laundry with folding area, cabinets and drop in sink and a powder add functionality and convenience. The primary suite opens up to the back patio area and large bathroom has double sinks, jetted tub, walk in shower, toilet closet and an oversized closet with custom built ins. The other 2 bedrooms are split from the primary and feature hardwood floors and a bay window with a shared guest bath. A large climate controlled sunroom adds tons of useable area for daily enjoyment or entertaining. Upstairs there is a large bonus room (could be used as a 4th bedroom) with its own HVAC system. The walk in attic is easily accessed and massive enough for anything you would need to store! A spacious 3 car garage and outdoor patio area with gas fireplace complete this solid built and well thought out floor plan. Enjoy the proximity to the mountains and to Maryville without the city taxes. This home has been well loved and meticulously maintained. Davis Acres is an inviting community with stunning, well cared for homes and friendly folks ready to welcome you to the neighborhood!
Open House Schedule
-
Saturday, April 26, 20252:00 to 4:00 pm4/26/2025 2:00:00 PM +00:004/26/2025 4:00:00 PM +00:00Add to Calendar
-
Sunday, April 27, 20251:00 to 5:00 pm4/27/2025 1:00:00 PM +00:004/27/2025 5:00:00 PM +00:00Add to Calendar
Home Details
Home Type
- Single Family
Est. Annual Taxes
- $2,386
Year Built
- Built in 2005
Lot Details
- 0.61 Acre Lot
- Lot Dimensions are 267x 102x242x17x85
- Fenced Yard
- Landscaped Professionally
- Corner Lot
- Level Lot
- Rain Sensor Irrigation System
HOA Fees
- $4 Monthly HOA Fees
Parking
- 3 Car Attached Garage
- Parking Available
- Side Facing Garage
- Garage Door Opener
Home Design
- Traditional Architecture
- Brick Exterior Construction
- Shake Roof
- Shingle Siding
- Stone Siding
- Vinyl Siding
Interior Spaces
- 2,702 Sq Ft Home
- Central Vacuum
- Cathedral Ceiling
- Ceiling Fan
- See Through Fireplace
- Gas Log Fireplace
- Stone Fireplace
- Vinyl Clad Windows
- Insulated Windows
- Drapes & Rods
- Family Room
- Breakfast Room
- Formal Dining Room
- Home Office
- Bonus Room
- Sun or Florida Room
- Storage Room
- Utility Room
- Crawl Space
- Attic Fan
Kitchen
- Eat-In Kitchen
- Breakfast Bar
- Self-Cleaning Oven
- Range
- Microwave
- Dishwasher
- Kitchen Island
- Disposal
Flooring
- Wood
- Carpet
- Tile
Bedrooms and Bathrooms
- 3 Bedrooms
- Primary Bedroom on Main
- Split Bedroom Floorplan
- Walk-In Closet
- Whirlpool Bathtub
- Walk-in Shower
Laundry
- Laundry Room
- Washer and Dryer Hookup
Home Security
- Home Security System
- Fire and Smoke Detector
Outdoor Features
- Enclosed patio or porch
Schools
- Porter Elementary School
- Heritage Middle School
- Heritage High School
Utilities
- Zoned Heating and Cooling System
- Heating System Uses Propane
- Heat Pump System
- Internet Available
Community Details
- Davis Acres Subdivision
- Mandatory home owners association
Listing and Financial Details
- Property Available on 4/23/25
- Assessor Parcel Number 049H D 011.00
Map
Home Values in the Area
Average Home Value in this Area
Tax History
| Year | Tax Paid | Tax Assessment Tax Assessment Total Assessment is a certain percentage of the fair market value that is determined by local assessors to be the total taxable value of land and additions on the property. | Land | Improvement |
|---|---|---|---|---|
| 2024 | $2,386 | $150,075 | $17,500 | $132,575 |
| 2023 | $2,386 | $150,075 | $17,500 | $132,575 |
| 2022 | $2,011 | $81,425 | $12,500 | $68,925 |
| 2021 | $2,011 | $81,425 | $12,500 | $68,925 |
| 2020 | $2,011 | $81,425 | $12,500 | $68,925 |
| 2019 | $2,011 | $81,425 | $12,500 | $68,925 |
| 2018 | $2,006 | $81,200 | $11,525 | $69,675 |
| 2017 | $2,006 | $81,200 | $11,525 | $69,675 |
| 2016 | $2,006 | $81,200 | $11,525 | $69,675 |
| 2015 | $1,746 | $81,200 | $11,525 | $69,675 |
| 2014 | $1,674 | $81,200 | $11,525 | $69,675 |
| 2013 | $1,674 | $77,875 | $0 | $0 |
Property History
| Date | Event | Price | Change | Sq Ft Price |
|---|---|---|---|---|
| 04/23/2025 04/23/25 | For Sale | $739,900 | +117.6% | $274 / Sq Ft |
| 08/01/2012 08/01/12 | Sold | $340,000 | -- | $126 / Sq Ft |
Deed History
| Date | Type | Sale Price | Title Company |
|---|---|---|---|
| Quit Claim Deed | -- | -- | |
| Warranty Deed | $340,000 | -- | |
| Deed | $339,900 | -- | |
| Deed | $35,000 | -- | |
| Warranty Deed | $52,500 | -- | |
| Deed | -- | -- |
Mortgage History
| Date | Status | Loan Amount | Loan Type |
|---|---|---|---|
| Previous Owner | $100,000 | Commercial | |
| Previous Owner | $29,750 | No Value Available | |
| Previous Owner | $150,000 | No Value Available |
Similar Homes in Maryville, TN
Source: East Tennessee REALTORS® MLS
MLS Number: 1298048
APN: 049H-D-011.00
- 3824 Davis Ford Rd
- 2303 Riverside Dr
- 2313 Riverside Dr
- 335 Creek Bridge Way
- 340 Creek Bridge Way
- 3939 Poplar Grove Rd
- 3442 Davis Ford Rd
- 126 Ostenbarker St
- 0 Sevierville Rd
- 1151 Hitch Rd
- 3519 Brandon Lee Dr
- 140 River Ford Rd
- 4014 Havenwood Ct
- 4152 Pea Ridge Rd
- 1250 Hitch Rd
- 211 Hubbard Dr
- 3614 E Lamar Alexander Pkwy
- 102 Pheasant Walk Dr
- 0 John Helton Rd
- 212 Charlie Ln


