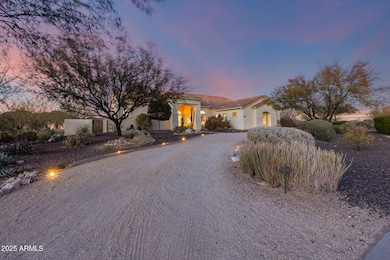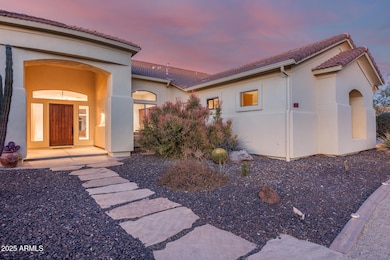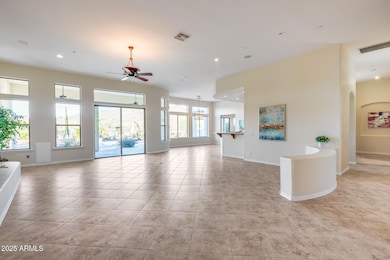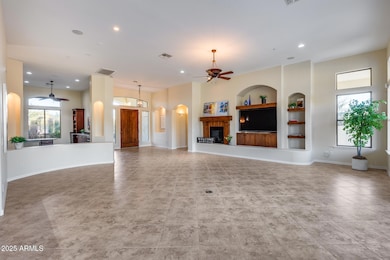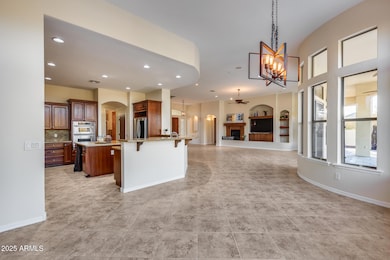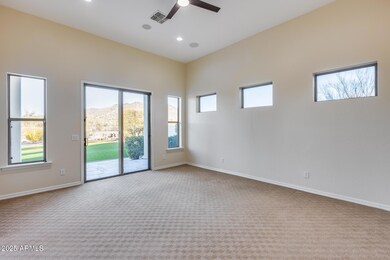
3756 E Galvin St Cave Creek, AZ 85331
Highlights
- Play Pool
- Solar Power System
- Granite Countertops
- Desert Mountain Middle School Rated A-
- Mountain View
- Covered patio or porch
About This Home
As of February 2025MOUNTAIN VIEWS & ELEGANT DESIGN! Fresh exterior & interior paint, high ceilings & tasteful finishes welcome you into the great room with a gas fireplace & backyard access. Gourmet kitchen offering granite countertops, a gas cooktop, wall ovens, beverage cooler & RO system. Relax in the luxurious master suite with a spa-like ensuite & oversized walk-in closet. Custom office with dual desk cabinetry & laundry room providing ample storage. The resort-style backyard features travertine pavers, a play pool with water features, built-in BBQ, firepit, artificial grass & view fencing. A new HVAC unit & owned solar add energy efficiency. Just minutes to hiking trails, golf, shopping, dining, & the charm of Cave Creek's historic town center!
Home Details
Home Type
- Single Family
Est. Annual Taxes
- $4,614
Year Built
- Built in 2004
Lot Details
- 0.99 Acre Lot
- Desert faces the front and back of the property
- Wrought Iron Fence
- Block Wall Fence
- Artificial Turf
- Front and Back Yard Sprinklers
HOA Fees
- $75 Monthly HOA Fees
Parking
- 3 Car Direct Access Garage
- 4 Open Parking Spaces
- Garage Door Opener
- Circular Driveway
Home Design
- Wood Frame Construction
- Tile Roof
- Foam Roof
- Stucco
Interior Spaces
- 3,861 Sq Ft Home
- 1-Story Property
- Ceiling height of 9 feet or more
- Ceiling Fan
- Gas Fireplace
- Double Pane Windows
- Mechanical Sun Shade
- Solar Screens
- Living Room with Fireplace
- Mountain Views
Kitchen
- Breakfast Bar
- Gas Cooktop
- Built-In Microwave
- Kitchen Island
- Granite Countertops
Flooring
- Carpet
- Tile
- Vinyl
Bedrooms and Bathrooms
- 4 Bedrooms
- Primary Bathroom is a Full Bathroom
- 3 Bathrooms
- Dual Vanity Sinks in Primary Bathroom
- Bathtub With Separate Shower Stall
Home Security
- Security System Owned
- Fire Sprinkler System
Outdoor Features
- Play Pool
- Covered patio or porch
- Fire Pit
- Built-In Barbecue
Schools
- Desert Mountain Elementary And Middle School
- Boulder Creek High School
Utilities
- Refrigerated Cooling System
- Heating System Uses Natural Gas
- Water Filtration System
- Septic Tank
- High Speed Internet
- Cable TV Available
Additional Features
- No Interior Steps
- Solar Power System
Community Details
- Association fees include ground maintenance
- Hoamco Association, Phone Number (480) 994-4479
- Sierra Vista 2 Subdivision
Listing and Financial Details
- Tax Lot 9
- Assessor Parcel Number 211-27-143
Map
Home Values in the Area
Average Home Value in this Area
Property History
| Date | Event | Price | Change | Sq Ft Price |
|---|---|---|---|---|
| 02/19/2025 02/19/25 | Sold | $1,275,000 | 0.0% | $330 / Sq Ft |
| 01/25/2025 01/25/25 | Pending | -- | -- | -- |
| 01/23/2025 01/23/25 | For Sale | $1,275,000 | -12.8% | $330 / Sq Ft |
| 03/04/2022 03/04/22 | Sold | $1,462,000 | +6.7% | $379 / Sq Ft |
| 02/08/2022 02/08/22 | Pending | -- | -- | -- |
| 02/05/2022 02/05/22 | For Sale | $1,370,000 | +89.0% | $355 / Sq Ft |
| 05/26/2015 05/26/15 | Sold | $725,000 | 0.0% | $188 / Sq Ft |
| 04/15/2015 04/15/15 | Pending | -- | -- | -- |
| 04/07/2015 04/07/15 | For Sale | $725,000 | -- | $188 / Sq Ft |
Tax History
| Year | Tax Paid | Tax Assessment Tax Assessment Total Assessment is a certain percentage of the fair market value that is determined by local assessors to be the total taxable value of land and additions on the property. | Land | Improvement |
|---|---|---|---|---|
| 2025 | $4,614 | $64,023 | -- | -- |
| 2024 | $4,560 | $60,975 | -- | -- |
| 2023 | $4,560 | $85,330 | $17,060 | $68,270 |
| 2022 | $4,396 | $66,180 | $13,230 | $52,950 |
| 2021 | $4,612 | $60,670 | $12,130 | $48,540 |
| 2020 | $4,550 | $56,070 | $11,210 | $44,860 |
| 2019 | $4,421 | $53,610 | $10,720 | $42,890 |
| 2018 | $4,275 | $51,300 | $10,260 | $41,040 |
| 2017 | $4,123 | $49,030 | $9,800 | $39,230 |
| 2016 | $3,874 | $47,660 | $9,530 | $38,130 |
| 2015 | $3,497 | $45,130 | $9,020 | $36,110 |
Mortgage History
| Date | Status | Loan Amount | Loan Type |
|---|---|---|---|
| Open | $1,083,750 | New Conventional | |
| Previous Owner | $420,000 | New Conventional | |
| Previous Owner | $311,085 | New Conventional | |
| Previous Owner | $350,000 | New Conventional | |
| Closed | $170,000 | No Value Available |
Deed History
| Date | Type | Sale Price | Title Company |
|---|---|---|---|
| Warranty Deed | $1,275,000 | Chicago Title Agency | |
| Warranty Deed | $1,462,000 | Equitable Title | |
| Cash Sale Deed | $725,000 | Old Republic Title Agency | |
| Warranty Deed | $585,194 | Security Title Agency |
About the Listing Agent

Kim Panozzo is a full-time Professional Real Estate Agent and a member of the National, Arizona and Scottsdale Association of Realtors. She possesses a true affection for McDowell Mountain Ranch, as well as Arizona’s desert and the surrounding mountains. She is familiar with Scottsdale and most of metropolitan Phoenix.
Kim received her Graduate Realtor Institute (GRI) designation, ABR (Accredited Buyer Representative) designation and CRS (Certified Residential Specialist) designation.
Kim's Other Listings
Source: Arizona Regional Multiple Listing Service (ARMLS)
MLS Number: 6809424
APN: 211-27-143
- 35425 N 37th St
- 3816 E El Sendero Rd
- 3701 E Sat Nam Way
- 4090 E Galvin St
- 3730 E Cloud Rd
- 36382 N 35th St
- xxxx E Glory Rd
- 36879 N 38th St
- 34690 N 44th St Unit 8
- 4455 E Quail Brush Rd
- 34014 N 43rd St
- 4415 E High Point Dr
- 4684 E Coachwhip Rd
- 4423 E High Point Dr
- 603 E Amber Sun Dr
- 544 E Amber Sun Dr
- 33575 N Dove Lakes Dr Unit 2028
- 33575 N Dove Lakes Dr Unit 2036
- 4443 E Thorn Tree Dr
- 4514 E Coyote Wash Dr

