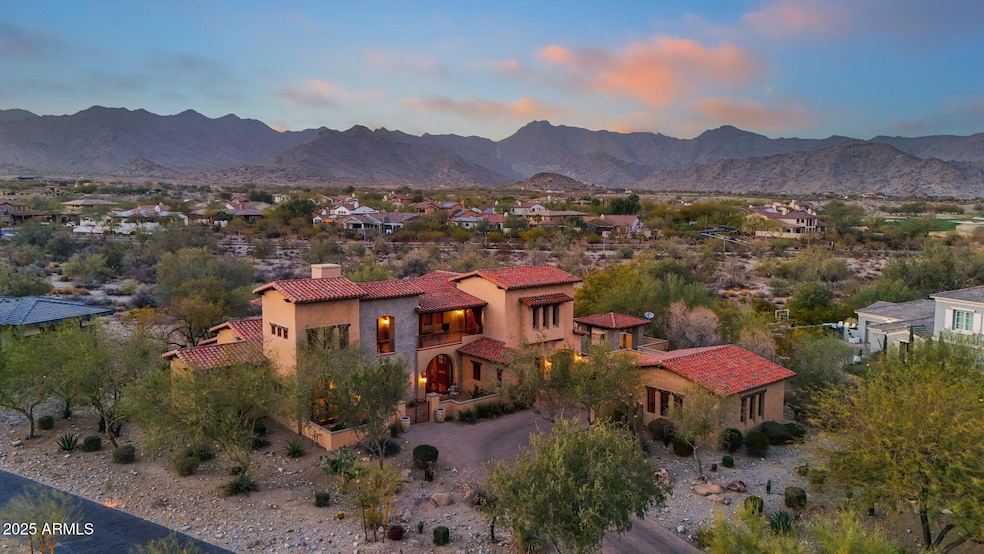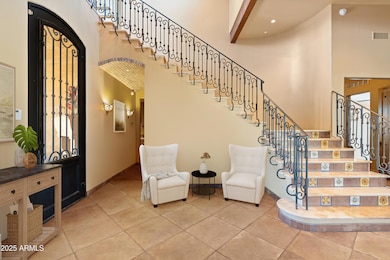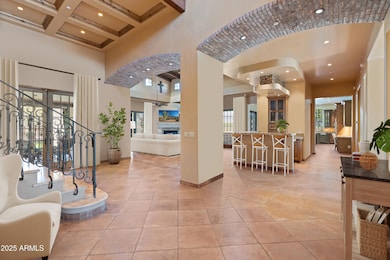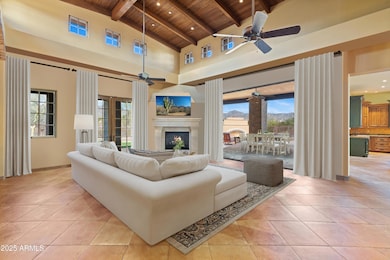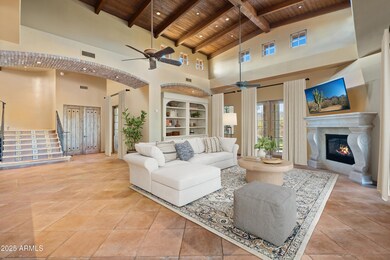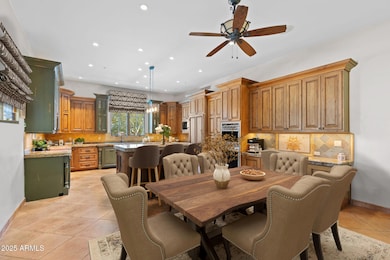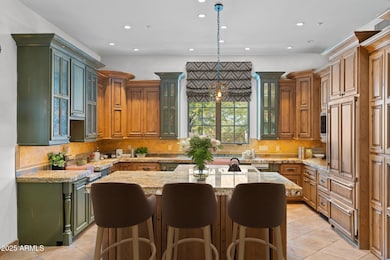
3756 N Rock Wren Ct Buckeye, AZ 85396
Verrado NeighborhoodEstimated payment $14,058/month
Highlights
- Golf Course Community
- Fitness Center
- City Lights View
- Verrado Heritage Elementary School Rated A-
- Heated Spa
- 0.6 Acre Lot
About This Home
Luxury Tuscan Estate in prestigious Granite Ridge at Verrado! This custom home by Alexander Custom Homes offers unique design and incredible potential, featuring a gorgeous pool, putting green, and sweeping views of the White Tank Mountains. Tuscan-inspired architecture blends timeless style with a spacious FOUR-CAR garage—ideal for vehicles, toys, or workshop. ATTACHED GUEST CASITA adds privacy and flexibility. $25,000 buyer credit offered at closing. Verrado is known for its tree-lined streets, small-town charm, and resort-style amenities including walking trails, 80+ parks, golf, fitness, dining, shopping, and a vibrant calendar of community events. Enjoy proximity to top-rated schools, hiking, and easy freeway access. Select Images Virtually Staged to Enhance Buyer Vision.
Home Details
Home Type
- Single Family
Est. Annual Taxes
- $12,999
Year Built
- Built in 2006
Lot Details
- 0.6 Acre Lot
- Cul-De-Sac
- Private Streets
- Desert faces the front and back of the property
- Wrought Iron Fence
- Block Wall Fence
- Front and Back Yard Sprinklers
- Private Yard
- Grass Covered Lot
HOA Fees
- $138 Monthly HOA Fees
Parking
- 4 Car Garage
Property Views
- City Lights
- Mountain
Home Design
- Santa Barbara Architecture
- Brick Exterior Construction
- Wood Frame Construction
- Tile Roof
- Stucco
Interior Spaces
- 5,206 Sq Ft Home
- 2-Story Property
- Wet Bar
- Central Vacuum
- Vaulted Ceiling
- Ceiling Fan
- Gas Fireplace
- Double Pane Windows
- Low Emissivity Windows
- Living Room with Fireplace
- 3 Fireplaces
- Security System Owned
Kitchen
- Eat-In Kitchen
- Breakfast Bar
- Gas Cooktop
- Kitchen Island
- Granite Countertops
Flooring
- Wood
- Carpet
- Tile
Bedrooms and Bathrooms
- 5 Bedrooms
- Primary Bathroom is a Full Bathroom
- 5 Bathrooms
- Dual Vanity Sinks in Primary Bathroom
- Hydromassage or Jetted Bathtub
- Bathtub With Separate Shower Stall
Pool
- Heated Spa
- Heated Pool
Outdoor Features
- Balcony
- Outdoor Fireplace
- Built-In Barbecue
Schools
- Verrado Elementary School
- Verrado Middle School
- Verrado High School
Utilities
- Cooling Available
- Heating System Uses Natural Gas
- High Speed Internet
- Cable TV Available
Listing and Financial Details
- Tax Lot 419
- Assessor Parcel Number 502-79-331
Community Details
Overview
- Association fees include ground maintenance
- Verrado Comm. Assoc. Association, Phone Number (623) 466-7008
- Built by Unnown
- Verrado Parcel 5.804 Subdivision
Amenities
- Clubhouse
- Recreation Room
Recreation
- Golf Course Community
- Community Playground
- Fitness Center
- Heated Community Pool
- Bike Trail
Map
Home Values in the Area
Average Home Value in this Area
Tax History
| Year | Tax Paid | Tax Assessment Tax Assessment Total Assessment is a certain percentage of the fair market value that is determined by local assessors to be the total taxable value of land and additions on the property. | Land | Improvement |
|---|---|---|---|---|
| 2025 | $12,999 | $106,061 | -- | -- |
| 2024 | $13,232 | $101,010 | -- | -- |
| 2023 | $13,232 | $96,200 | $19,236 | $76,964 |
| 2022 | $13,480 | $96,200 | $19,236 | $76,964 |
| 2021 | $14,118 | $96,370 | $19,270 | $77,100 |
| 2020 | $14,023 | $102,610 | $20,520 | $82,090 |
| 2019 | $14,488 | $90,630 | $18,120 | $72,510 |
| 2018 | $15,044 | $101,960 | $20,390 | $81,570 |
| 2017 | $15,180 | $91,230 | $18,240 | $72,990 |
| 2016 | $14,052 | $87,630 | $17,520 | $70,110 |
| 2015 | $13,230 | $77,830 | $15,560 | $62,270 |
Property History
| Date | Event | Price | Change | Sq Ft Price |
|---|---|---|---|---|
| 04/07/2025 04/07/25 | Price Changed | $2,300,000 | -2.1% | $442 / Sq Ft |
| 03/29/2025 03/29/25 | Price Changed | $2,350,000 | -2.1% | $451 / Sq Ft |
| 02/13/2025 02/13/25 | For Sale | $2,400,000 | -- | $461 / Sq Ft |
Deed History
| Date | Type | Sale Price | Title Company |
|---|---|---|---|
| Special Warranty Deed | -- | Final Title Support | |
| Interfamily Deed Transfer | -- | None Available | |
| Special Warranty Deed | $1,000,000 | Title Clearing & Escrow Llc | |
| Trustee Deed | $1,177,054 | Great American Title Agency | |
| Interfamily Deed Transfer | -- | None Available | |
| Warranty Deed | -- | None Available | |
| Cash Sale Deed | $1,900,000 | Great American Title Agency | |
| Special Warranty Deed | $221,400 | Fidelity National Title |
Mortgage History
| Date | Status | Loan Amount | Loan Type |
|---|---|---|---|
| Previous Owner | $500,000 | Credit Line Revolving | |
| Previous Owner | $1,000,000 | Credit Line Revolving | |
| Previous Owner | $500,000 | Credit Line Revolving | |
| Previous Owner | $1,827,043 | Unknown | |
| Previous Owner | $155,000 | New Conventional |
Similar Homes in Buckeye, AZ
Source: Arizona Regional Multiple Listing Service (ARMLS)
MLS Number: 6820391
APN: 502-79-331
- 21347 W Jojoba Ct
- 21347 W Jojoba Ct Unit 428
- 3545 N Vista Way Unit 404
- 4098 N Golf Dr
- 3970 N Edith Way
- 4061 N Point Ridge Rd
- 4142 N Golf Dr
- 21123 W Prospector Way
- 21150 W Prospector Way
- 3524 N Mountain Cove Place Unit 60
- 21155 W Green St
- 3202 N Mountain Side Loop Unit 23
- 3336 N Highlands Dr Unit 37
- 3249 N Highlands Dr Unit 44
- 3277 N Highlands Dr Unit 43
- 3907 N Latimer Place Unit 232
- 21664 W Buckhorn Bend Unit 212
- 3179 N Mountainside Loop Unit 25
- 20897 W Edith Way
- 21260 W Black Rock Dr Unit 100
