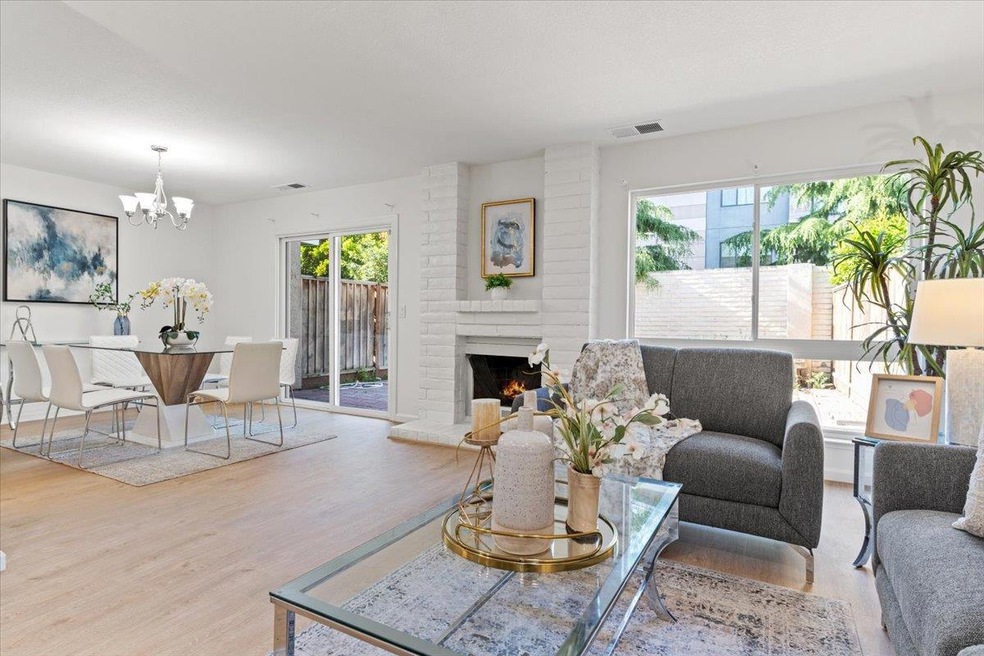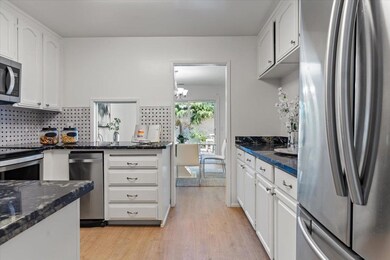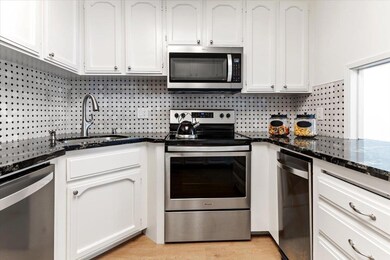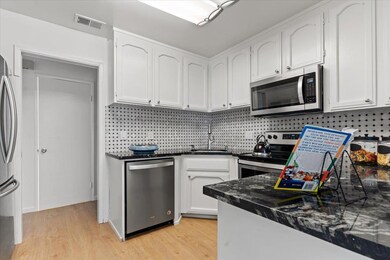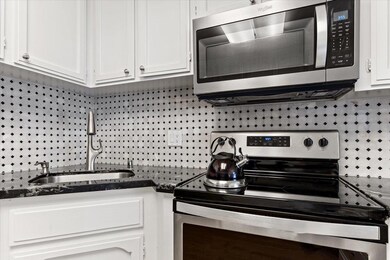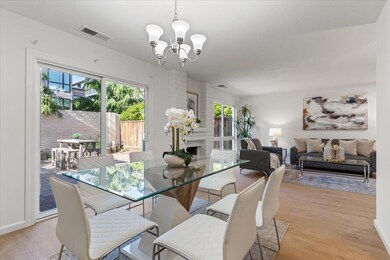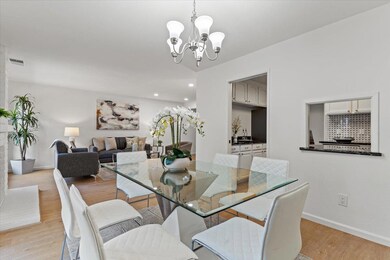
3757 Adriatic Way Santa Clara, CA 95051
Birdland Neighbors NeighborhoodHighlights
- Private Pool
- Loft
- Walk-In Closet
- Laurelwood Elementary School Rated A
- Formal Dining Room
- Bathtub with Shower
About This Home
As of June 2024A rare opportunity awaits! A Townhome that feels like a single-family home with backyard , in the highly desired Casa Del Valle Community! Top schools & Easy commute to major tech companies. This 3 bedroom 2.5 Bathroom home offers a bright floor plan with lots of natural light and boasts of fresh paint and brand new laminate floors throughout the house. Spacious living room with a cozy fireplace & views of backyard with a separate dining room. Updated kitchen w/granite counters & SS appliances and stunning backsplash. The upstairs welcomes you to a grand size primary bedroom with a walk in closet and updated bathroom. 2 other bedrooms look over the backyard with a separate laundry room which is equipped with a washer and dryer. Convenient Santa Clara location with easy commute to work. Close to Apple HQ, Kaiser, Ranch market,Coffee-shops,Restaurants, many High-Tech Cos. Minutes to Lawrence and San Thomas Expy, El Camino Real, Cupertino Main Street, 280 & Google/Facebook shuttle stops. Top Schools with Test scores Elementary School (10/10), Middle School (9/10) and High School (9/10). This home is a must see!
Townhouse Details
Home Type
- Townhome
Est. Annual Taxes
- $10,435
Year Built
- Built in 1978
HOA Fees
- $595 Monthly HOA Fees
Parking
- 2 Car Garage
Home Design
- Slab Foundation
Interior Spaces
- 1,845 Sq Ft Home
- 2-Story Property
- Living Room with Fireplace
- Formal Dining Room
- Loft
- Laminate Flooring
Kitchen
- Electric Oven
- Disposal
Bedrooms and Bathrooms
- 3 Bedrooms
- Walk-In Closet
- Bathroom on Main Level
- Bathtub with Shower
Laundry
- Laundry Room
- Washer and Dryer
Additional Features
- Private Pool
- 1,751 Sq Ft Lot
- Forced Air Heating and Cooling System
Listing and Financial Details
- Assessor Parcel Number 313-47-026
Community Details
Overview
- Association fees include exterior painting, fencing, pool spa or tennis, roof
- Casa Del Valle Association
Recreation
- Community Pool
Map
Home Values in the Area
Average Home Value in this Area
Property History
| Date | Event | Price | Change | Sq Ft Price |
|---|---|---|---|---|
| 06/17/2024 06/17/24 | Sold | $1,399,000 | 0.0% | $758 / Sq Ft |
| 06/01/2024 06/01/24 | Pending | -- | -- | -- |
| 05/02/2024 05/02/24 | For Sale | $1,399,000 | -- | $758 / Sq Ft |
Tax History
| Year | Tax Paid | Tax Assessment Tax Assessment Total Assessment is a certain percentage of the fair market value that is determined by local assessors to be the total taxable value of land and additions on the property. | Land | Improvement |
|---|---|---|---|---|
| 2023 | $10,435 | $881,356 | $440,678 | $440,678 |
| 2022 | $10,262 | $864,076 | $432,038 | $432,038 |
| 2021 | $10,224 | $847,134 | $423,567 | $423,567 |
| 2020 | $10,038 | $838,448 | $419,224 | $419,224 |
| 2019 | $10,026 | $822,008 | $411,004 | $411,004 |
| 2018 | $9,380 | $805,892 | $402,946 | $402,946 |
| 2017 | $9,336 | $790,092 | $395,046 | $395,046 |
| 2016 | $9,138 | $774,600 | $387,300 | $387,300 |
| 2015 | $9,104 | $762,966 | $381,483 | $381,483 |
| 2014 | $8,652 | $748,022 | $374,011 | $374,011 |
Mortgage History
| Date | Status | Loan Amount | Loan Type |
|---|---|---|---|
| Previous Owner | $1,000,000 | New Conventional | |
| Previous Owner | $396,500 | Adjustable Rate Mortgage/ARM | |
| Previous Owner | $100,000 | Credit Line Revolving | |
| Previous Owner | $536,800 | Purchase Money Mortgage | |
| Previous Owner | $322,700 | Unknown | |
| Previous Owner | $322,700 | Unknown | |
| Previous Owner | $64,000 | Credit Line Revolving | |
| Previous Owner | $337,900 | Unknown | |
| Previous Owner | $340,000 | No Value Available | |
| Closed | $63,750 | No Value Available |
Deed History
| Date | Type | Sale Price | Title Company |
|---|---|---|---|
| Gift Deed | -- | None Listed On Document | |
| Grant Deed | $1,399,000 | Orange Coast Title | |
| Interfamily Deed Transfer | -- | None Available | |
| Grant Deed | $671,000 | Old Republic Title Company | |
| Grant Deed | $425,000 | Old Republic Title Company |
Similar Homes in the area
Source: MLSListings
MLS Number: ML81959709
APN: 313-47-026
- 1396 Gazdar Ct
- 1145 Dunford Way
- 1201 Sycamore Terrace Unit 68
- 1713 Lawrence Rd
- 1720 Halford Ave Unit 131
- 1730 Halford Ave Unit 143
- 1730 Halford Ave Unit 250
- 1750 Halford Ave Unit 211
- 1750 Halford Ave Unit 101
- 3565 Shafer Dr
- 951 Wood Duck Ave
- 1909 Magdalena Cir Unit 74
- 3407 Benton St
- 997 Wisteria Terrace
- 3715 Terstena Place Unit 304
- 3715 Terstena Place Unit 406
- 3735 Terstena Place Unit 152
- 3705 Terstena Place Unit 208
- 3520 Brookdale Dr
- 975 Durlane Ct
