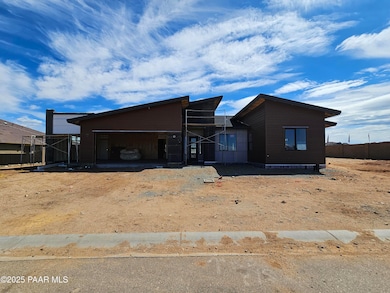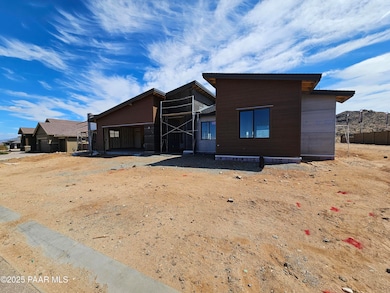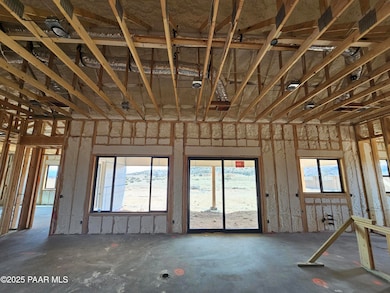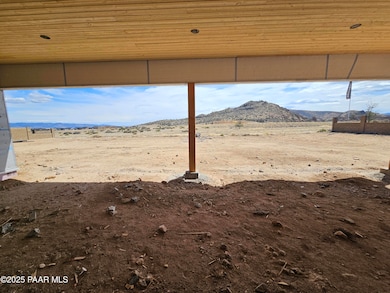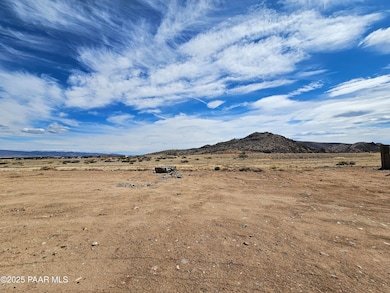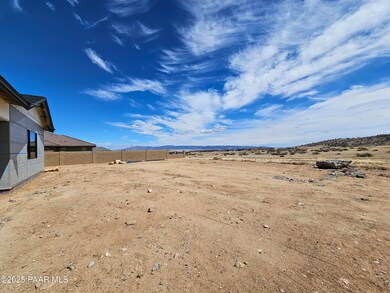
3757 Blazing Ore Trail Prescott, AZ 86301
Estimated payment $7,340/month
Highlights
- Solar Power System
- ENERGY STAR Certified Homes
- Mountain View
- Taylor Hicks School Rated A-
- Home Energy Rating Service (HERS) Rated Property
- Wood Flooring
About This Home
Stunning Capstone Home in Granite Dells Estates - June 2025 Completion!This 2,734 sq. ft. home offers 3 beds + study, 3.5 baths, and an extended 3-car garage (26' deep). The modern design features 12' ceilings, wood flooring, a gas fireplace with floor-to-ceiling stone, white shaker cabinets, and Carrara Breeze quartz countertops. A KitchenAid 48'' Smart Commercial Gas Range elevates the chef's kitchen. Built for maximum energy efficiency with spray foam insulation, AeroBarrier, and an included solar system.
Home Details
Home Type
- Single Family
Est. Annual Taxes
- $616
Year Built
- Built in 2025 | Under Construction
Lot Details
- 0.32 Acre Lot
- Property fronts a private road
- Privacy Fence
- Drip System Landscaping
HOA Fees
- $125 Monthly HOA Fees
Parking
- 3 Car Garage
- Driveway
Property Views
- Mountain
- Mingus Mountain
Home Design
- Slab Foundation
- Composition Roof
- Metal Roof
- Stucco Exterior
- Stone
Interior Spaces
- 2,734 Sq Ft Home
- 1-Story Property
- Double Pane Windows
- Vinyl Clad Windows
- Window Screens
- Washer and Dryer Hookup
Kitchen
- Oven
- Gas Range
- Microwave
- Dishwasher
- ENERGY STAR Qualified Appliances
- Kitchen Island
- Disposal
Flooring
- Wood
- Carpet
- Tile
Bedrooms and Bathrooms
- 3 Bedrooms
- Split Bedroom Floorplan
- Walk-In Closet
- Granite Bathroom Countertops
Eco-Friendly Details
- Home Energy Rating Service (HERS) Rated Property
- ENERGY STAR Certified Homes
- Solar Power System
Utilities
- Central Air
- Heating System Uses Natural Gas
- Underground Utilities
Additional Features
- Level Entry For Accessibility
- Rain Gutters
Community Details
- Association Phone (928) 776-4479
- Built by Capstone Homes
- Granite Dells Estates Subdivision
Listing and Financial Details
- Assessor Parcel Number 640
Map
Home Values in the Area
Average Home Value in this Area
Tax History
| Year | Tax Paid | Tax Assessment Tax Assessment Total Assessment is a certain percentage of the fair market value that is determined by local assessors to be the total taxable value of land and additions on the property. | Land | Improvement |
|---|---|---|---|---|
| 2024 | $604 | -- | -- | -- |
| 2023 | $604 | $0 | $0 | $0 |
Property History
| Date | Event | Price | Change | Sq Ft Price |
|---|---|---|---|---|
| 04/26/2025 04/26/25 | Price Changed | $1,283,678 | -0.3% | $470 / Sq Ft |
| 04/02/2025 04/02/25 | Price Changed | $1,287,673 | +1.2% | $471 / Sq Ft |
| 03/06/2025 03/06/25 | Price Changed | $1,272,673 | -6.9% | $465 / Sq Ft |
| 02/09/2025 02/09/25 | For Sale | $1,367,391 | +428.0% | $500 / Sq Ft |
| 04/18/2024 04/18/24 | Sold | $259,000 | 0.0% | -- |
| 03/22/2024 03/22/24 | Pending | -- | -- | -- |
| 07/30/2021 07/30/21 | For Sale | $259,000 | -- | -- |
Deed History
| Date | Type | Sale Price | Title Company |
|---|---|---|---|
| Warranty Deed | $259,000 | Yavapai Title Agency |
Similar Homes in Prescott, AZ
Source: Prescott Area Association of REALTORS®
MLS Number: 1070572
APN: 103-69-640
- 5207 High Cliff Way
- 3761 Blazing Ore Trail
- 5212 High Cliff Way
- 3765 Blazing Ore Trail
- 3767 Blazing Ore Trail
- 3766 Blazing Ore Trail
- 3771 Blazing Ore Trail
- 5230 High Cliff Way
- 5231 High Cliff Way
- 5237 High Cliff Way
- 3774 Blazing Ore Trail
- 5236 High Cliff Way
- 3733 Blazing Ore Trail
- 5249 High Cliff Way
- 5255 High Cliff Way
- 5110 Rock Spire Ct
- 5232 Stacking Stone Trail
- 5261 High Cliff Way
- 5237 Dells Point Rd
- 5267 High Cliff Way

