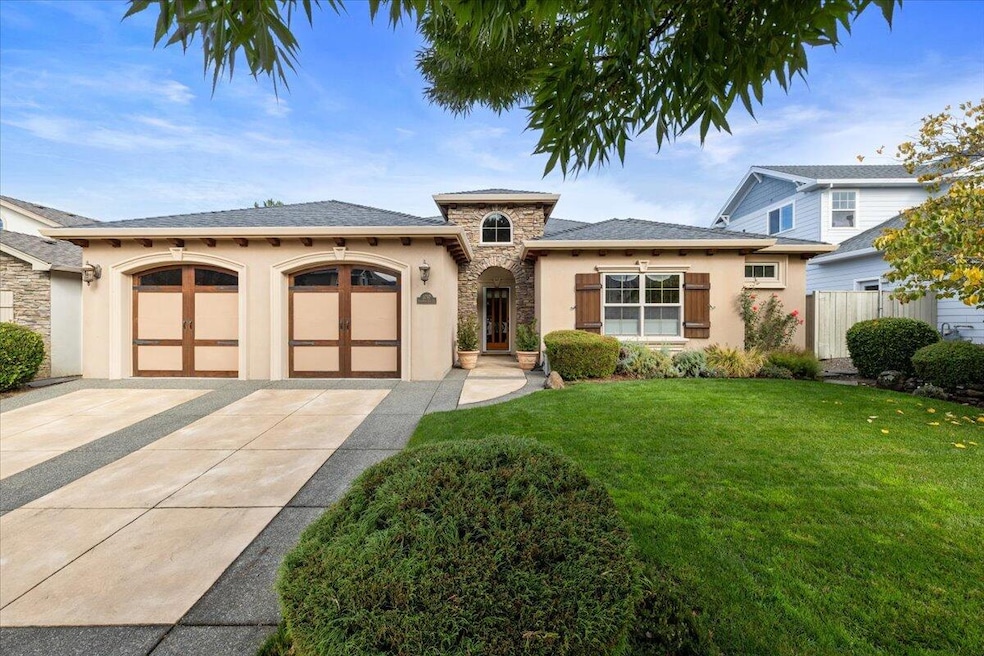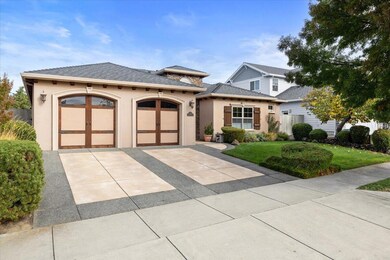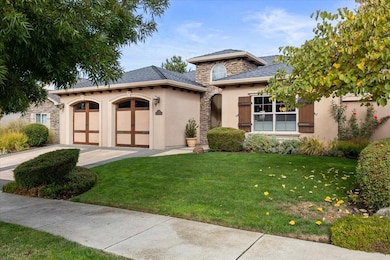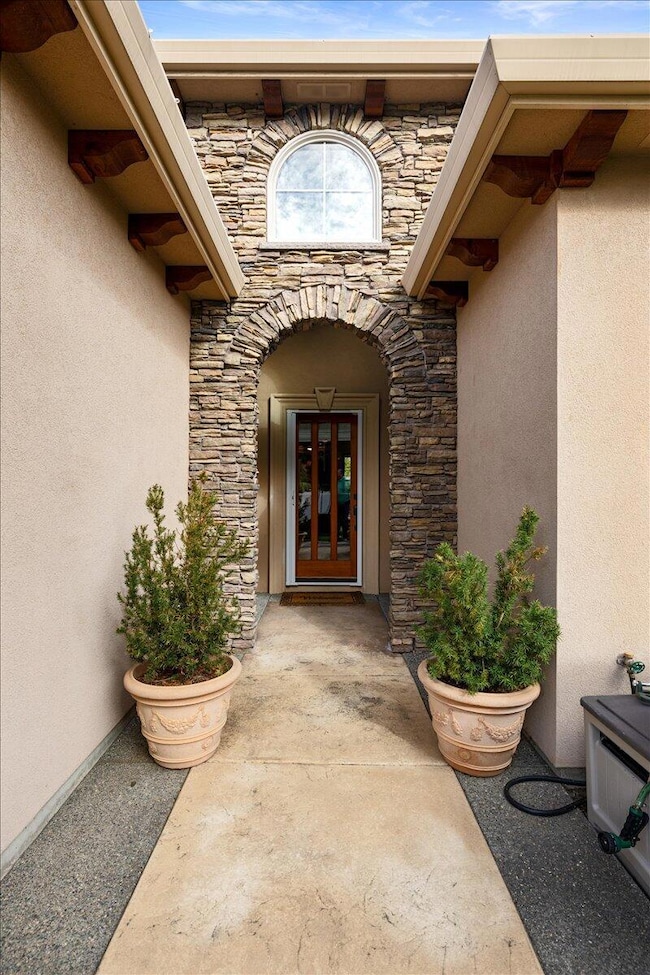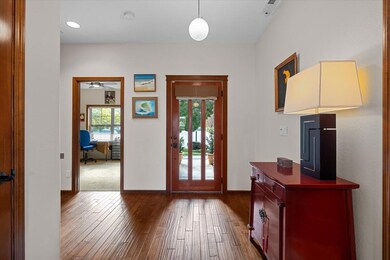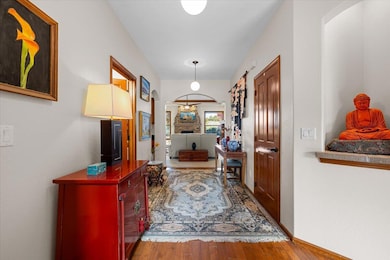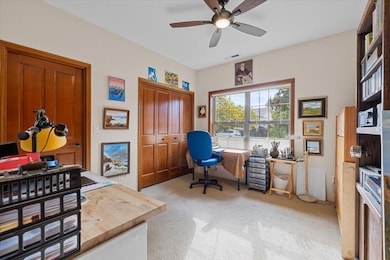
3757 Sherwood Park Dr Medford, OR 97504
Southeast Medford NeighborhoodHighlights
- Mountain View
- Wood Flooring
- Granite Countertops
- Contemporary Architecture
- Hydromassage or Jetted Bathtub
- Mud Room
About This Home
As of February 2025Well appointed and well kept, Spanish Contemporary home in desirable Stonegate Estates. Boasting spacious 2110sqft with 3 bedrooms and 2.5 baths, As you enter you will be captivated by the Beautiful Gas fireplace with rock surround, and the warmth of the hand scraped hardwood floors, Crown molding and wanes coating. These finishing details all add to the charm of this comfortable single level home. large Gourmet kitchen with granite counter tops and island allow entertaining large gatherings.
Primary suite has ample space with large walk in closet. primary Bath has double vanity and jetted tub as well as walk in shower. Home sits on a level .16 acre lot with mature landscaping which you can enjoy from your covered patio. Back on Market no fault of property!!
Last Agent to Sell the Property
Cascade Hasson Sotheby's International Realty License #201234342

Home Details
Home Type
- Single Family
Est. Annual Taxes
- $5,996
Year Built
- Built in 2006
Lot Details
- 6,970 Sq Ft Lot
- Fenced
- Drip System Landscaping
- Level Lot
- Front and Back Yard Sprinklers
- Property is zoned Sfr-10, Sfr-10
Parking
- 2 Car Attached Garage
- Garage Door Opener
- On-Street Parking
Property Views
- Mountain
- Territorial
- Neighborhood
Home Design
- Contemporary Architecture
- Frame Construction
- Composition Roof
- Concrete Perimeter Foundation
Interior Spaces
- 2,110 Sq Ft Home
- 1-Story Property
- Ceiling Fan
- Gas Fireplace
- Double Pane Windows
- Vinyl Clad Windows
- Mud Room
- Family Room
- Dining Room
Kitchen
- Breakfast Area or Nook
- Eat-In Kitchen
- Breakfast Bar
- Oven
- Cooktop with Range Hood
- Microwave
- Dishwasher
- Kitchen Island
- Granite Countertops
- Trash Compactor
- Disposal
Flooring
- Wood
- Carpet
- Vinyl
Bedrooms and Bathrooms
- 3 Bedrooms
- Linen Closet
- Walk-In Closet
- Jack-and-Jill Bathroom
- Double Vanity
- Hydromassage or Jetted Bathtub
- Bathtub with Shower
Home Security
- Carbon Monoxide Detectors
- Fire and Smoke Detector
Schools
- Orchard Hill Elementary School
- Talent Middle School
- Phoenix High School
Utilities
- Forced Air Heating and Cooling System
- Heating System Uses Natural Gas
- Water Heater
- Phone Available
- Cable TV Available
Additional Features
- Sprinklers on Timer
- Patio
Community Details
- No Home Owners Association
- Built by Mahar Bros
- Stonegate Estates Phase 1 Subdivision
- The community has rules related to covenants, conditions, and restrictions
Listing and Financial Details
- Tax Lot 1100
- Assessor Parcel Number 10982119
Map
Home Values in the Area
Average Home Value in this Area
Property History
| Date | Event | Price | Change | Sq Ft Price |
|---|---|---|---|---|
| 02/05/2025 02/05/25 | Sold | $530,000 | -2.6% | $251 / Sq Ft |
| 12/26/2024 12/26/24 | Pending | -- | -- | -- |
| 12/17/2024 12/17/24 | For Sale | $544,000 | 0.0% | $258 / Sq Ft |
| 12/05/2024 12/05/24 | Pending | -- | -- | -- |
| 12/02/2024 12/02/24 | Price Changed | $544,000 | -0.9% | $258 / Sq Ft |
| 10/26/2024 10/26/24 | For Sale | $549,000 | +34.6% | $260 / Sq Ft |
| 11/15/2017 11/15/17 | Sold | $408,000 | -2.8% | $193 / Sq Ft |
| 09/13/2017 09/13/17 | Pending | -- | -- | -- |
| 06/29/2017 06/29/17 | For Sale | $419,900 | -- | $199 / Sq Ft |
Tax History
| Year | Tax Paid | Tax Assessment Tax Assessment Total Assessment is a certain percentage of the fair market value that is determined by local assessors to be the total taxable value of land and additions on the property. | Land | Improvement |
|---|---|---|---|---|
| 2024 | $5,996 | $400,610 | $139,140 | $261,470 |
| 2023 | $5,807 | $388,950 | $135,090 | $253,860 |
| 2022 | $5,654 | $388,950 | $135,090 | $253,860 |
| 2021 | $5,522 | $377,630 | $131,160 | $246,470 |
| 2020 | $5,366 | $366,640 | $127,340 | $239,300 |
| 2019 | $5,226 | $345,610 | $120,030 | $225,580 |
| 2018 | $5,073 | $335,550 | $116,530 | $219,020 |
| 2017 | $4,781 | $335,550 | $116,530 | $219,020 |
| 2016 | $4,789 | $316,300 | $109,850 | $206,450 |
| 2015 | $4,604 | $316,300 | $109,850 | $206,450 |
| 2014 | $4,426 | $298,150 | $103,550 | $194,600 |
Mortgage History
| Date | Status | Loan Amount | Loan Type |
|---|---|---|---|
| Open | $280,000 | New Conventional | |
| Previous Owner | $306,000 | Credit Line Revolving | |
| Previous Owner | $306,000 | Credit Line Revolving | |
| Previous Owner | $264,000 | New Conventional | |
| Previous Owner | $332,700 | Fannie Mae Freddie Mac |
Deed History
| Date | Type | Sale Price | Title Company |
|---|---|---|---|
| Warranty Deed | $530,000 | First American Title | |
| Bargain Sale Deed | -- | None Listed On Document | |
| Warranty Deed | $408,000 | First American Title | |
| Warranty Deed | $415,900 | Lawyers Title Ins |
Similar Homes in Medford, OR
Source: Southern Oregon MLS
MLS Number: 220191781
APN: 10982119
- 3828 Sherwood Park Dr
- 3835 Creek Mont Dr
- 781 Eastridge Dr
- 1451 Yellowstone Ave
- 3915 Colorado Dr
- 3931 Colorado Dr
- 821 Sherbrook Ave
- 3571 Michael Park Dr
- 3378 Creek View Dr
- 703 Summerwood Dr
- 0 N Phoenix Rd
- 3578 Shamrock Dr
- 567 Canterwood Dr
- 3307 Edgewater Dr
- 744 Fernwood Dr
- 540 Waterbury Way
- 935 Village Cir
- 3087 Crystal Mountain Ave
- 3781 Windgate St
- 521 Sterling Point Dr
