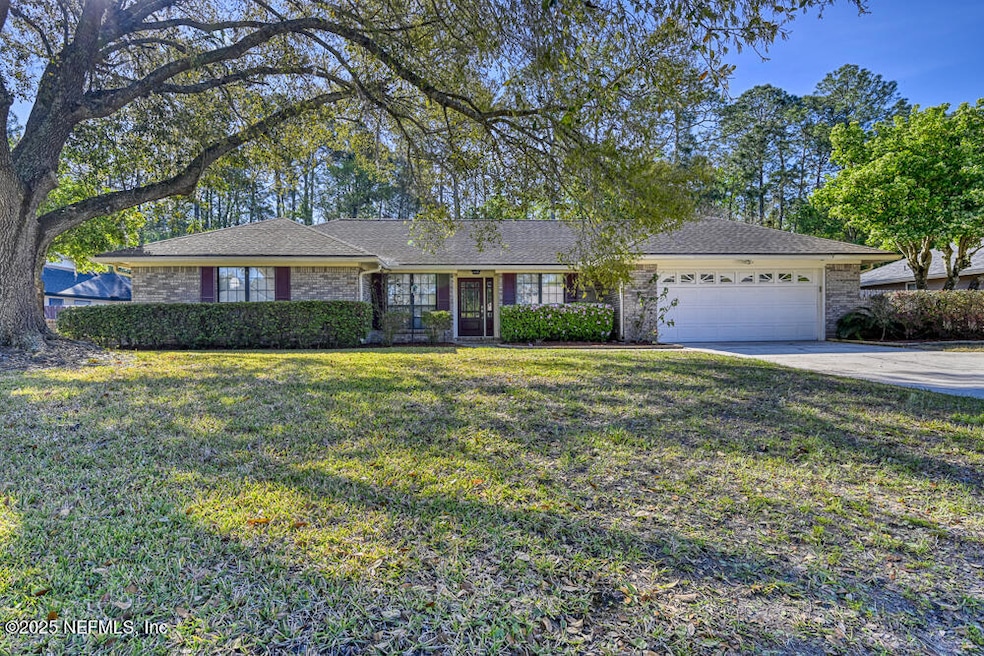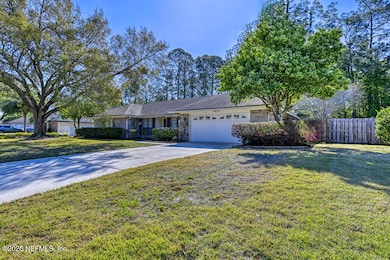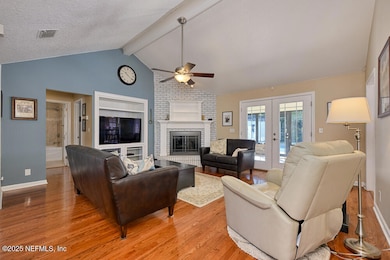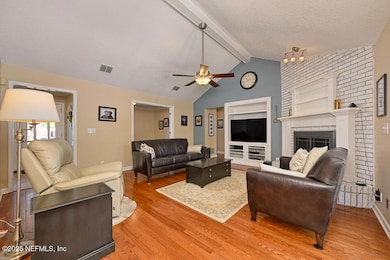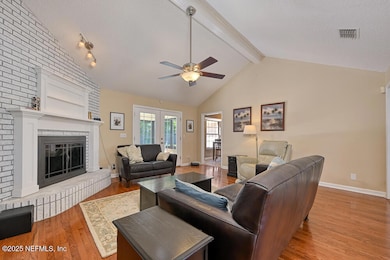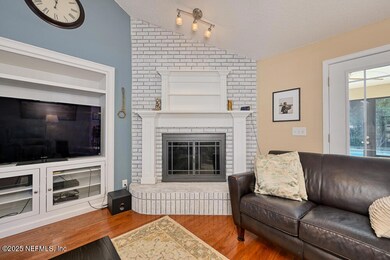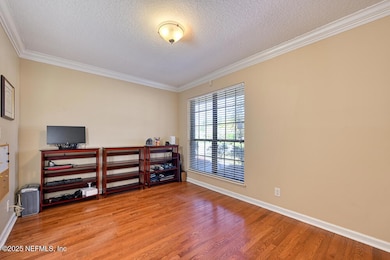
3758 Helicon Dr Jacksonville, FL 32223
Creekside NeighborhoodEstimated payment $3,052/month
Highlights
- Deck
- Wood Flooring
- Eat-In Kitchen
- Mandarin High School Rated A-
- 2 Car Attached Garage
- Walk-In Closet
About This Home
This beautiful well-kept home boasts a spacious split floorplan with a wood-burning fireplace, three bedrooms, two bathrooms, a separate office, eat-in kitchen, granite countertops in kitchen/baths. Special additions to this home include a spacious glassed sunroom overlooking the private salt water pool and backyard sitting area, water softener and irrigation system. The shed also has electricity and a window unit a/c. In your private bedroom suite, you will enjoy a walk-in closet, large soaking tub, shower and double vanities, and access to the pool area. For your convenience, you will also find a two car garage. HVAC (2024); Plumbing: entire house re-piped in 2007; Electric: replaced breaker box in 2024; Roof 10 yr. Come tour this home today and bring your friends!
Home Details
Home Type
- Single Family
Est. Annual Taxes
- $3,393
Year Built
- Built in 1986
Lot Details
- 0.28 Acre Lot
- Wood Fence
- Back Yard Fenced
HOA Fees
- $12 Monthly HOA Fees
Parking
- 2 Car Attached Garage
Home Design
- Shingle Roof
Interior Spaces
- 2,192 Sq Ft Home
- 1-Story Property
- Wood Burning Fireplace
- Entrance Foyer
- Washer and Electric Dryer Hookup
Kitchen
- Eat-In Kitchen
- Electric Oven
- Electric Cooktop
- Microwave
- Ice Maker
- Kitchen Island
Flooring
- Wood
- Carpet
- Tile
Bedrooms and Bathrooms
- 3 Bedrooms
- Split Bedroom Floorplan
- Walk-In Closet
- 2 Full Bathrooms
- Bathtub and Shower Combination in Primary Bathroom
Accessible Home Design
- Accessibility Features
Outdoor Features
- Saltwater Pool
- Deck
Utilities
- Central Heating and Cooling System
- Electric Water Heater
Community Details
- Oldfield Point Subdivision
Listing and Financial Details
- Assessor Parcel Number 1589265210
Map
Home Values in the Area
Average Home Value in this Area
Tax History
| Year | Tax Paid | Tax Assessment Tax Assessment Total Assessment is a certain percentage of the fair market value that is determined by local assessors to be the total taxable value of land and additions on the property. | Land | Improvement |
|---|---|---|---|---|
| 2024 | $3,393 | $219,219 | -- | -- |
| 2023 | $3,296 | $212,834 | $0 | $0 |
| 2022 | $3,016 | $206,635 | $0 | $0 |
| 2021 | $2,993 | $200,617 | $0 | $0 |
| 2020 | $2,963 | $197,848 | $0 | $0 |
| 2019 | $2,927 | $193,400 | $0 | $0 |
| 2018 | $2,889 | $189,794 | $0 | $0 |
| 2017 | $2,851 | $185,891 | $0 | $0 |
| 2016 | $2,834 | $182,068 | $0 | $0 |
| 2015 | $2,861 | $180,803 | $0 | $0 |
| 2014 | $2,865 | $179,369 | $0 | $0 |
Property History
| Date | Event | Price | Change | Sq Ft Price |
|---|---|---|---|---|
| 03/27/2025 03/27/25 | For Sale | $495,000 | -- | $226 / Sq Ft |
Deed History
| Date | Type | Sale Price | Title Company |
|---|---|---|---|
| Interfamily Deed Transfer | -- | Attorney | |
| Deed | $100 | -- | |
| Warranty Deed | $320,000 | Watson & Osborne Title Servi | |
| Warranty Deed | $234,900 | Gibraltar Title Services |
Mortgage History
| Date | Status | Loan Amount | Loan Type |
|---|---|---|---|
| Open | $100,000 | Credit Line Revolving | |
| Previous Owner | $80,745 | New Conventional | |
| Previous Owner | $75,000 | Credit Line Revolving | |
| Previous Owner | $100,000 | Purchase Money Mortgage | |
| Previous Owner | $72,500 | Credit Line Revolving | |
| Previous Owner | $35,000 | Unknown | |
| Previous Owner | $187,920 | Purchase Money Mortgage | |
| Previous Owner | $80,000 | Credit Line Revolving |
Similar Homes in Jacksonville, FL
Source: realMLS (Northeast Florida Multiple Listing Service)
MLS Number: 2077919
APN: 158926-5210
- 0 Aladdin Rd
- 3566 Oldfield Lake Ct
- 3833 Reds Gait Ln
- 3929 Reds Gait Ln
- 12147 Ambrosia Ct
- 11646 Mossy Way
- 3510 Sheldrake Dr
- 11623 W Ride Dr
- 12267 Aladdin Rd
- 11936 Marabou Ct S
- 11882 Clearwater Oaks Dr W
- 12232 Lashbrook Ct
- 3664 Cattail Dr S
- 3588 N Ride Dr
- 3758 Cattail Dr S
- 3728 Mosswood Ct
- 12128 Shoshone Trail
- 0 Clearwater Ln Unit 2045320
- 3890 Olympic Ln
- 3914 Dylan Ct
