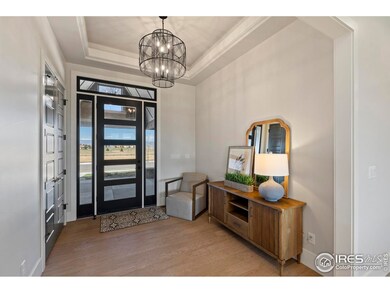
3758 Tall Grass Ct Timnath, CO 80547
Highlights
- Fitness Center
- Spa
- Open Floorplan
- New Construction
- City View
- Clubhouse
About This Home
As of December 2024PLEASE SHOW - BEST PRICED NEW CONSTRUCTION! Experience the allure of this inviting home featuring sophisticated design. Relax in your serene and luxurious owner's retreat separate from the two additional main-level bedrooms. Custom Milarc cabinetry, Quartz countertops, engineered wood floors, coffered ceilings, and architectural lighting throughout combine to create a cozy ambience. The gourmet kitchen showcases commercial-style Jenn-Air appliances with an additional beverage fridge. The entertainment-ready basement boasts a wet bar, theater, and a glass-enclosed wine storage. Outside, a landscaped yard and covered patio with a gas BBQ and a gas firepit add to the overall welcoming atmosphere of this exquisite home.
Home Details
Home Type
- Single Family
Est. Annual Taxes
- $2,188
Year Built
- Built in 2022 | New Construction
Lot Details
- 0.34 Acre Lot
- Partially Fenced Property
- Level Lot
- Sprinkler System
- Zero Lot Line
HOA Fees
Parking
- 3 Car Attached Garage
- Garage Door Opener
- Driveway Level
Home Design
- Wood Frame Construction
- Composition Roof
Interior Spaces
- 4,353 Sq Ft Home
- 1-Story Property
- Open Floorplan
- Wet Bar
- Bar Fridge
- Crown Molding
- Beamed Ceilings
- Cathedral Ceiling
- Ceiling Fan
- Gas Fireplace
- Great Room with Fireplace
- Dining Room
- City Views
- Sump Pump
- Radon Detector
Kitchen
- Eat-In Kitchen
- Double Self-Cleaning Oven
- Electric Oven or Range
- Microwave
- Dishwasher
- Kitchen Island
- Disposal
Flooring
- Wood
- Carpet
Bedrooms and Bathrooms
- 5 Bedrooms
- Walk-In Closet
- Primary bathroom on main floor
- Walk-in Shower
Laundry
- Laundry on main level
- Dryer
- Washer
- Sink Near Laundry
Outdoor Features
- Spa
- Deck
- Enclosed patio or porch
- Exterior Lighting
- Outdoor Gas Grill
Schools
- Timnath Elementary School
- Timnath Middle-High School
Additional Features
- Energy-Efficient HVAC
- Forced Air Zoned Heating and Cooling System
Listing and Financial Details
- Assessor Parcel Number R1677065
Community Details
Overview
- Association fees include common amenities
- Built by Luxury Homes of N. CO
- Harmony Club Subdivision
Amenities
- Clubhouse
Recreation
- Tennis Courts
- Fitness Center
- Community Pool
- Park
Map
Home Values in the Area
Average Home Value in this Area
Property History
| Date | Event | Price | Change | Sq Ft Price |
|---|---|---|---|---|
| 12/30/2024 12/30/24 | Sold | $1,830,000 | -1.0% | $420 / Sq Ft |
| 07/13/2024 07/13/24 | For Sale | $1,849,000 | -- | $425 / Sq Ft |
Tax History
| Year | Tax Paid | Tax Assessment Tax Assessment Total Assessment is a certain percentage of the fair market value that is determined by local assessors to be the total taxable value of land and additions on the property. | Land | Improvement |
|---|---|---|---|---|
| 2025 | $9,533 | $98,028 | $21,541 | $76,487 |
| 2024 | $9,533 | $98,028 | $21,541 | $76,487 |
| 2022 | $314 | $3,071 | $3,071 | -- |
| 2021 | $314 | $3,071 | $3,071 | $0 |
Mortgage History
| Date | Status | Loan Amount | Loan Type |
|---|---|---|---|
| Open | $1,372,500 | New Conventional | |
| Closed | $1,372,500 | New Conventional |
Deed History
| Date | Type | Sale Price | Title Company |
|---|---|---|---|
| Special Warranty Deed | $1,830,000 | Fntc | |
| Special Warranty Deed | $1,830,000 | Fntc |
Similar Homes in Timnath, CO
Source: IRES MLS
MLS Number: 1014250
APN: 87361-18-202
- 3795 Tall Grass Ct
- 3711 Tall Grass Ct
- 3650 Tall Grass Ct
- 6974 Ridgeline Dr
- 6038 Carmon Dr
- 5664 Osbourne Dr
- 6973 Alister Ln
- 5481 Carmon Dr
- 6909 Alister Ln
- 5287 Clarence Dr
- 5314 Osbourne Dr
- 6018 Clarence Dr
- 3865 Valley Crest Dr
- 5231 Osbourne Dr
- 5928 Maidenhead Dr
- 6774 Grand Park Dr
- 6040 Maidenhead Dr
- 5532 Maidenhead Dr
- 6701 Clovis Ct
- 5288 Chantry Dr






