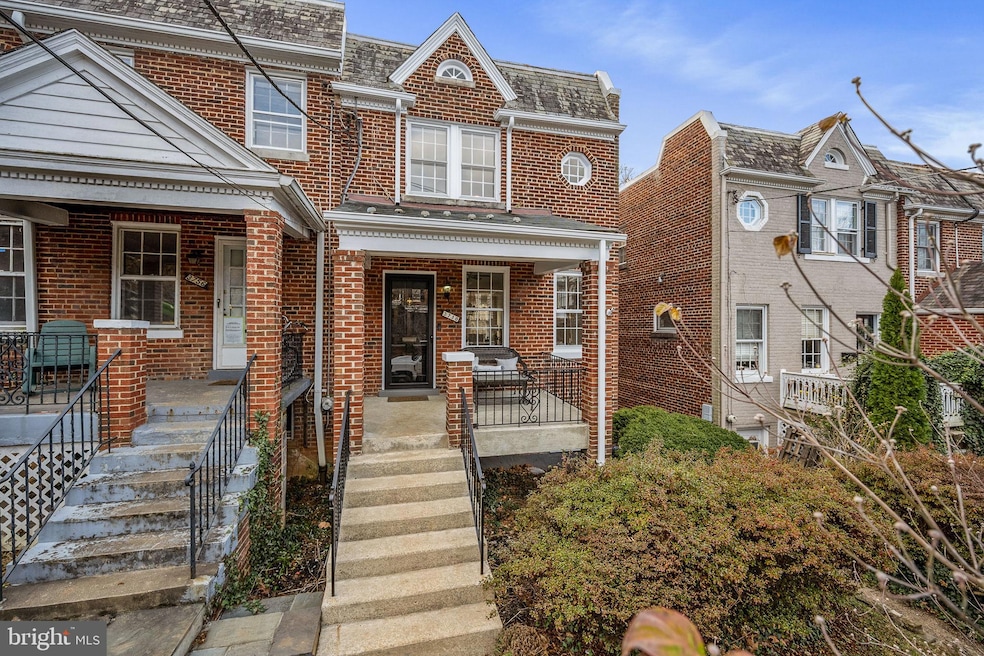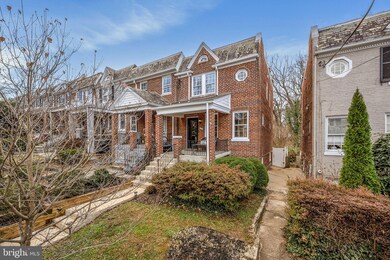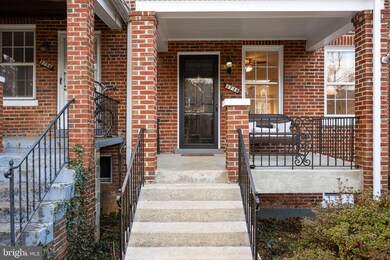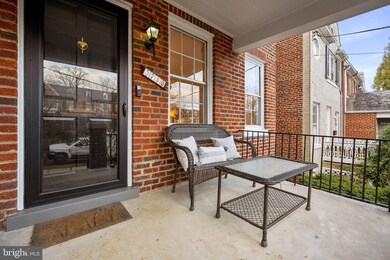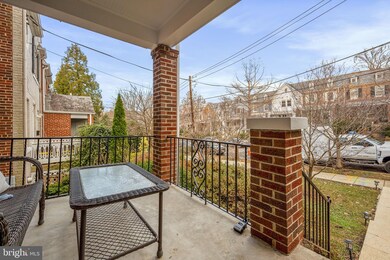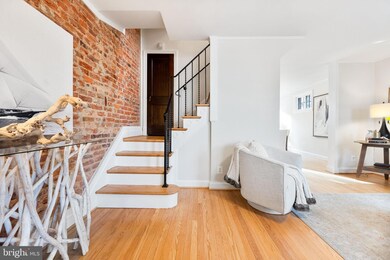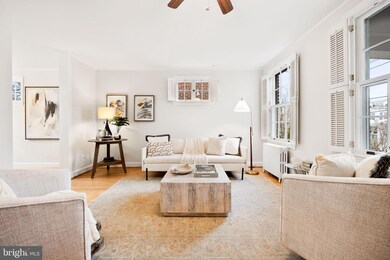
3758 W St NW Washington, DC 20007
Glover Park NeighborhoodHighlights
- Gourmet Kitchen
- View of Trees or Woods
- Deck
- Stoddert Elementary School Rated A
- Open Floorplan
- 5-minute walk to Whitehaven Parkway Park - Rock Creek Park
About This Home
As of January 2025Welcome to 3758 W Street NW, a charming 2-bedroom, 2-bath semi-detached home located in the heart of Glover Park. This inviting property offers three levels of well-designed modern living space while maintaining the historic charm of a classic DC rowhouse. Upon arrival, you are greeted by a delightful front porch and a well-maintained front yard, setting the tone for the warmth found within. Step inside and you'll find newly refinished original hardwood floors, glorious natural light, exposed brick, and custom plantation shutters. The main level includes a comfortable living room and dedicated dining area, and the updated kitchen is a chef's delight, featuring white shaker cabinets, stainless appliances including a gas range, a subway tile backsplash, beautiful granite counters, and a spacious center island for easy meal prep. The large primary bedroom offers ample space and comfort, picturesque tree-top views overlooking Glover Park, new recessed lighting, and a spacious double door closet. Head down the hall past the shared full bath with deep soaking tub and updated vanity, and you'll find the second bedroom is also well-appointed and includes a new ceiling fan, built-in shelving, and a cozy reading nook. The finished lower level is perfect for game or movie nights, a home office, or a bonus 3rd bedroom, and includes another full bathroom with stand-up shower! In the lower level utility room you'll enjoy a finished floor, dedicated laundry area, a workbench and cabinets for additional storage, and direct access to the rear yard! Modern amenities such as a tankless boiler and hot water heater (2020), and brand new high-velocity central air conditioning (2024) ensure year-round comfort and efficiency. Outside you'll enjoy a rear porch and fenced-in backyard providing a private oasis for gardening and gatherings, while enjoying the serenity of deeply wooded Glover Park only steps away. The two-car parking pad is a rare find in this vibrant neighborhood, offering wonderful convenience. Incredibly located blocks from the shops and restaurants on Wisconsin Avenue, only steps from multiple bike and walking trails, and conveniently close to a wealth of dining, shopping, and entertainment options in Georgetown. What an amazing place to call home!
Last Buyer's Agent
Emily Attwood
Redfin Corporation

Townhouse Details
Home Type
- Townhome
Est. Annual Taxes
- $7,852
Year Built
- Built in 1938
Lot Details
- 2,262 Sq Ft Lot
- Wrought Iron Fence
- Back Yard Fenced
- Extensive Hardscape
- Property is in excellent condition
Parking
- 2 Parking Spaces
Home Design
- Traditional Architecture
- Brick Exterior Construction
- Concrete Perimeter Foundation
Interior Spaces
- Property has 3 Levels
- Open Floorplan
- Built-In Features
- Ceiling Fan
- Recessed Lighting
- Window Treatments
- Combination Kitchen and Dining Room
- Wood Flooring
- Views of Woods
Kitchen
- Gourmet Kitchen
- Gas Oven or Range
- Range Hood
- Dishwasher
- Stainless Steel Appliances
- Kitchen Island
- Upgraded Countertops
- Disposal
Bedrooms and Bathrooms
- 2 Bedrooms
- Soaking Tub
Laundry
- Laundry in unit
- Dryer
- Washer
Finished Basement
- Connecting Stairway
- Interior and Exterior Basement Entry
- Shelving
Outdoor Features
- Deck
- Porch
Utilities
- Central Air
- Radiator
- Vented Exhaust Fan
- Tankless Water Heater
- Natural Gas Water Heater
Community Details
- No Home Owners Association
- Glover Park Subdivision
Listing and Financial Details
- Tax Lot 142
- Assessor Parcel Number 1314//0142
Map
Home Values in the Area
Average Home Value in this Area
Property History
| Date | Event | Price | Change | Sq Ft Price |
|---|---|---|---|---|
| 01/24/2025 01/24/25 | Sold | $1,227,000 | +23.3% | $813 / Sq Ft |
| 01/14/2025 01/14/25 | Pending | -- | -- | -- |
| 01/09/2025 01/09/25 | For Sale | $995,000 | +32.8% | $659 / Sq Ft |
| 07/15/2015 07/15/15 | Sold | $749,000 | 0.0% | $694 / Sq Ft |
| 06/02/2015 06/02/15 | Pending | -- | -- | -- |
| 05/29/2015 05/29/15 | For Sale | $749,000 | 0.0% | $694 / Sq Ft |
| 05/29/2015 05/29/15 | Off Market | $749,000 | -- | -- |
Tax History
| Year | Tax Paid | Tax Assessment Tax Assessment Total Assessment is a certain percentage of the fair market value that is determined by local assessors to be the total taxable value of land and additions on the property. | Land | Improvement |
|---|---|---|---|---|
| 2024 | $7,852 | $923,790 | $625,240 | $298,550 |
| 2023 | $7,595 | $893,570 | $602,350 | $291,220 |
| 2022 | $7,192 | $846,150 | $576,020 | $270,130 |
| 2021 | $7,130 | $838,820 | $573,150 | $265,670 |
| 2020 | $6,996 | $823,110 | $556,990 | $266,120 |
| 2019 | $6,743 | $793,260 | $539,150 | $254,110 |
| 2018 | $6,531 | $768,350 | $0 | $0 |
| 2017 | $6,305 | $741,730 | $0 | $0 |
| 2016 | $5,645 | $664,120 | $0 | $0 |
| 2015 | $2,313 | $615,600 | $0 | $0 |
| 2014 | $2,218 | $592,120 | $0 | $0 |
Mortgage History
| Date | Status | Loan Amount | Loan Type |
|---|---|---|---|
| Open | $981,600 | New Conventional | |
| Previous Owner | $599,200 | New Conventional |
Deed History
| Date | Type | Sale Price | Title Company |
|---|---|---|---|
| Deed | $1,227,000 | None Listed On Document | |
| Deed | -- | -- |
Similar Homes in Washington, DC
Source: Bright MLS
MLS Number: DCDC2173096
APN: 1314-0142
- 2205 Observatory Place NW
- 3760 Benton St NW
- 3918 W St NW Unit 7
- 2042 37th St NW
- 3731 Benton St NW
- 2109 37th St NW
- 3811 Benton St NW
- 3921 W St NW Unit 1
- 3925 W St NW
- 2019 37th St NW
- 2009 37th St NW
- 3844 Beecher St NW
- 2320 Wisconsin Ave NW Unit 115
- 2409 37th St NW Unit 2
- 3520 W Place NW Unit 202
- 3805 T St NW
- 2216 40th Place NW Unit 2
- 2140 Wisconsin Ave NW Unit 3
- 2141 Wisconsin Ave NW Unit 604
- 3550 Whitehaven Pkwy NW
