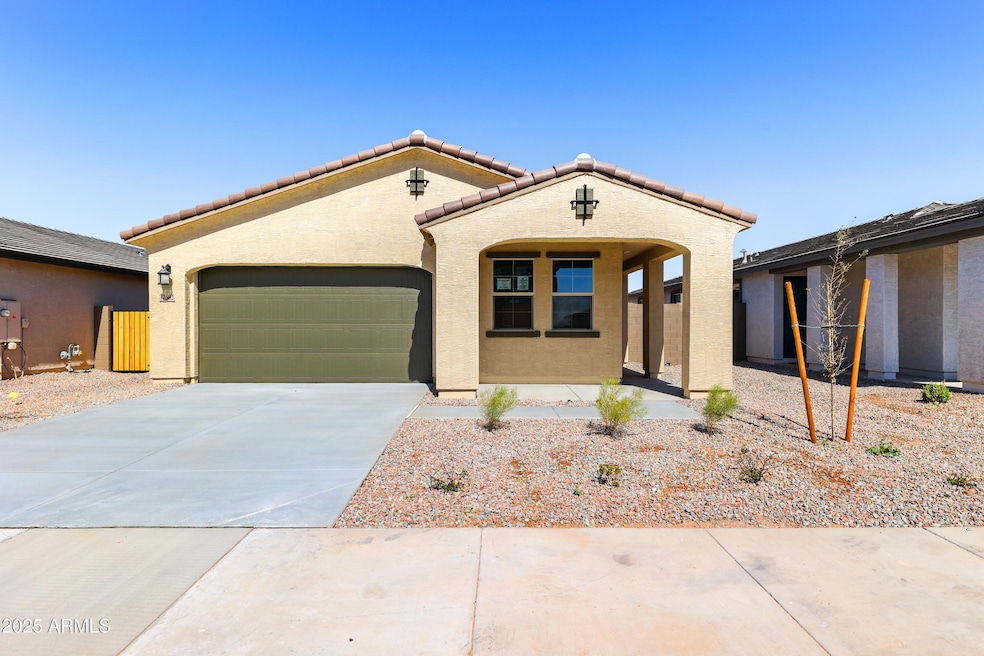
37582 W San Clemente St Maricopa, AZ 85138
Estimated payment $2,030/month
Highlights
- Mountain View
- Eat-In Kitchen
- Dual Vanity Sinks in Primary Bathroom
- Granite Countertops
- Double Pane Windows
- Ducts Professionally Air-Sealed
About This Home
This beautiful 3-bedroom 2 bath home has a fully enclosed study for working from home or even as a guest bedroom. Huge kitchen island with granite tops, stainless steel appliances included refrigerator makes it the perfect place to entertain the whole family. Huge yard is the perfect place to build your own oasis. This home includes the most energy efficient options available such as tankless on demand water heater, 2x6 construction, spray foam insulation, energy recovery ventilation system and full sheer wall construction will give you peace of mind when it comes to the money savings from energy bills and future care required of a homeowner not to mention healthier living.
Open House Schedule
-
Friday, April 25, 202511:00 am to 5:00 pm4/25/2025 11:00:00 AM +00:004/25/2025 5:00:00 PM +00:00Add to Calendar
-
Saturday, April 26, 202511:00 am to 5:00 pm4/26/2025 11:00:00 AM +00:004/26/2025 5:00:00 PM +00:00Add to Calendar
Home Details
Home Type
- Single Family
Est. Annual Taxes
- $350
Year Built
- Built in 2024
Lot Details
- 5,764 Sq Ft Lot
- Desert faces the front of the property
- Block Wall Fence
HOA Fees
- $103 Monthly HOA Fees
Parking
- 2 Car Garage
Home Design
- Wood Frame Construction
- Spray Foam Insulation
- Tile Roof
- Concrete Roof
- Stucco
Interior Spaces
- 1,842 Sq Ft Home
- 1-Story Property
- Ceiling height of 9 feet or more
- Double Pane Windows
- ENERGY STAR Qualified Windows with Low Emissivity
- Tinted Windows
- Mountain Views
- Washer and Dryer Hookup
Kitchen
- Eat-In Kitchen
- ENERGY STAR Qualified Appliances
- Kitchen Island
- Granite Countertops
Bedrooms and Bathrooms
- 3 Bedrooms
- Primary Bathroom is a Full Bathroom
- 2 Bathrooms
- Dual Vanity Sinks in Primary Bathroom
Schools
- Santa Cruz Elementary School
- Desert Wind Middle School
- Desert Sunrise High School
Utilities
- Ducts Professionally Air-Sealed
- Heating Available
- Tankless Water Heater
- High Speed Internet
Listing and Financial Details
- Home warranty included in the sale of the property
- Tax Lot 10
- Assessor Parcel Number 502-58-176
Community Details
Overview
- Association fees include ground maintenance
- Rancho Mirage Association, Phone Number (602) 957-9191
- Built by Beazer Homes
- Rancho Mirage Estates Phase 2 Parcel 22 Subdivision, Pinehurst Floorplan
Recreation
- Community Playground
- Bike Trail
Map
Home Values in the Area
Average Home Value in this Area
Property History
| Date | Event | Price | Change | Sq Ft Price |
|---|---|---|---|---|
| 02/13/2025 02/13/25 | For Sale | $339,990 | -- | $185 / Sq Ft |
Similar Homes in Maricopa, AZ
Source: Arizona Regional Multiple Listing Service (ARMLS)
MLS Number: 6820508
- 37536 W Patterson St
- 37535 W Patterson St
- 37551 W Patterson St
- 37566 W San Clemente St
- 37550 W San Clemente St
- 37549 W San Clemente St
- 37501 W San Clemente St
- 37805 W Santa Maria St
- 37785 W Santa Maria St
- 37765 W Santa Maria St
- 37650 W Nina St
- 37760 W Santa Maria St
- 37695 W Santa Maria St
- 37800 W Santa Maria St
- 37735 W Santa Maria St
- 37830 W Nina St
- 37830 W Nina St
- 37755 W Padilla St
- 37550 W Nina St
- 37830 W Nina St






