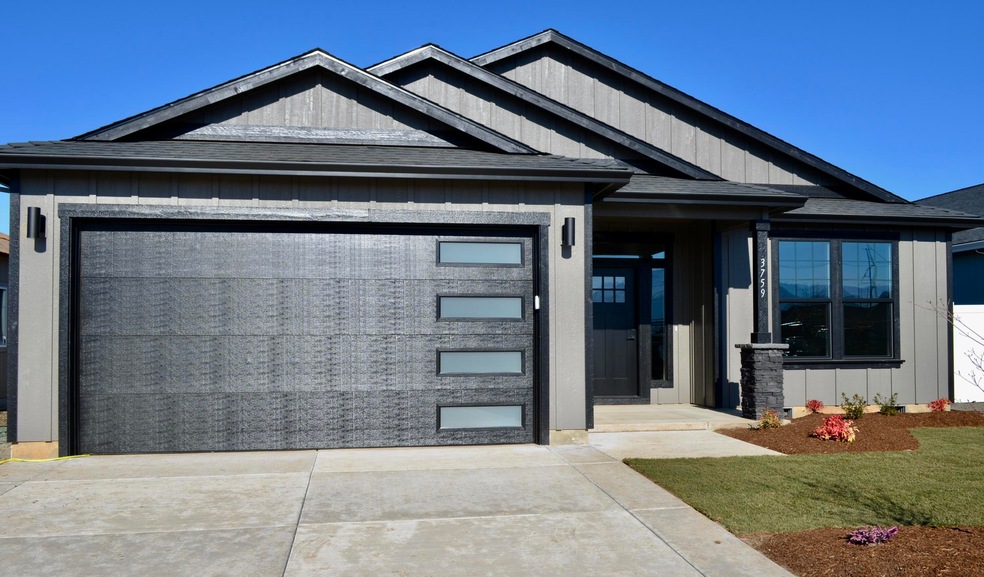
3759 Agate Meadows Ct White City, OR 97503
White City NeighborhoodHighlights
- New Construction
- No HOA
- Cooling Available
- Traditional Architecture
- 2 Car Attached Garage
- Laundry Room
About This Home
As of February 2025Beautiful brand-new home built by a trusted local contractor, Black Oak Homes! This stunning 3-
bedroom, 2-bathroom home features an open-concept design with a spacious kitchen that includes a large
island and walk-in pantry! You'll love the generous living areas, granite countertops and high
ceilings, along with the inviting front entry. The exterior offers a covered patio, a fully landscaped
front and backyard with automatic sprinklers, and a fully fenced yard for added privacy
Home Details
Home Type
- Single Family
Est. Annual Taxes
- $675
Year Built
- Built in 2024 | New Construction
Lot Details
- 5,227 Sq Ft Lot
- Property is zoned UR-8, UR-8
Parking
- 2 Car Attached Garage
- Driveway
- On-Street Parking
Home Design
- Home is estimated to be completed on 2/26/25
- Traditional Architecture
- Stem Wall Foundation
- Frame Construction
- Composition Roof
Interior Spaces
- 1,614 Sq Ft Home
- 1-Story Property
- Laundry Room
Flooring
- Carpet
- Laminate
Bedrooms and Bathrooms
- 3 Bedrooms
- 2 Full Bathrooms
Utilities
- Cooling Available
- Heat Pump System
- Natural Gas Connected
Community Details
- No Home Owners Association
- Built by Black Oak Homes LLC
Listing and Financial Details
- Assessor Parcel Number 11011941
Map
Home Values in the Area
Average Home Value in this Area
Property History
| Date | Event | Price | Change | Sq Ft Price |
|---|---|---|---|---|
| 02/25/2025 02/25/25 | Sold | $402,500 | +0.6% | $249 / Sq Ft |
| 11/18/2024 11/18/24 | Pending | -- | -- | -- |
| 11/18/2024 11/18/24 | Price Changed | $399,999 | 0.0% | $248 / Sq Ft |
| 11/18/2024 11/18/24 | For Sale | $400,000 | -- | $248 / Sq Ft |
Tax History
| Year | Tax Paid | Tax Assessment Tax Assessment Total Assessment is a certain percentage of the fair market value that is determined by local assessors to be the total taxable value of land and additions on the property. | Land | Improvement |
|---|---|---|---|---|
| 2024 | $675 | $47,300 | $47,300 | -- |
| 2023 | $652 | $45,930 | $45,930 | $0 |
| 2022 | $634 | $45,930 | $45,930 | $0 |
Mortgage History
| Date | Status | Loan Amount | Loan Type |
|---|---|---|---|
| Open | $402,500 | VA |
Deed History
| Date | Type | Sale Price | Title Company |
|---|---|---|---|
| Warranty Deed | $402,500 | First American Title | |
| Warranty Deed | $101,000 | First American Title |
Similar Homes in White City, OR
Source: Southern Oregon MLS
MLS Number: 220192811
APN: 11011941
- 3772 Agate Meadows Ct
- 3750 Agate Meadows Ct
- 3743 Agate Meadows Ct
- 3768 Agate Meadows Ct
- 3744 Agate Meadows Ct
- 3737 Agate Meadows Ct
- 3856 Mountain Vista Dr
- 3717 Amelia Way
- 3674 29th St
- 7687 Atlantic Ave
- 7591 Wilson Way
- 7590 27th St
- 7818 Phaedra Ln
- 3501 Avenue C Unit SPC 13
- 7861 Houston Loop
- 7863 Houston
- 7870 28th St
- 7873 Houston Loop
- 3420 Sonny Way
- 7875 Houston Loop
