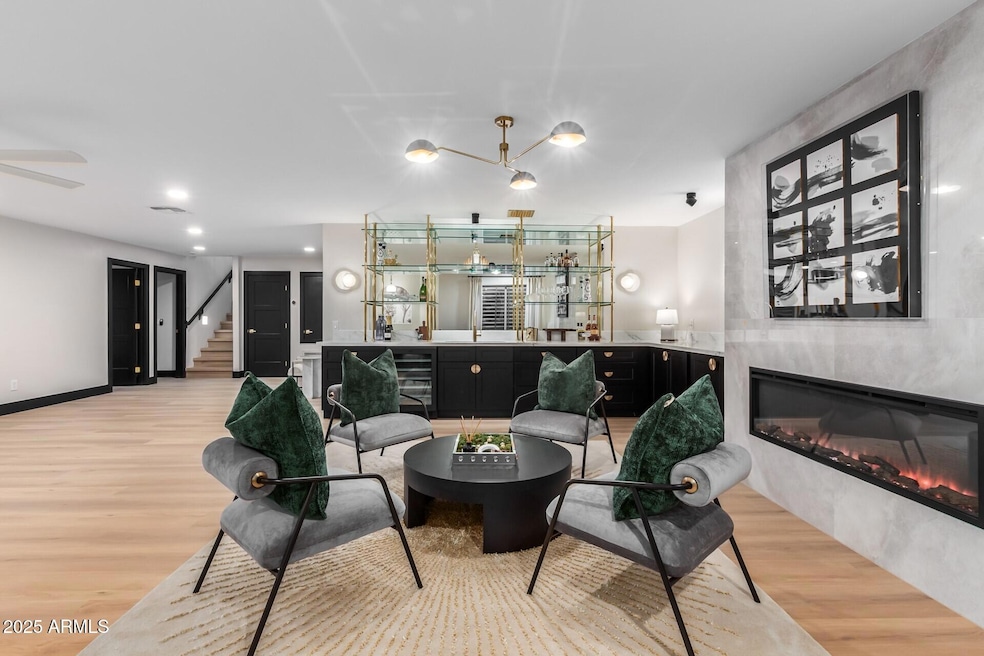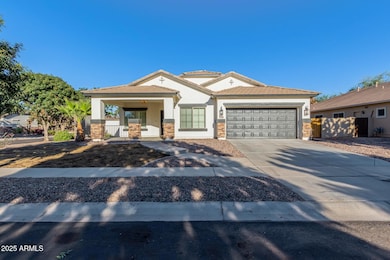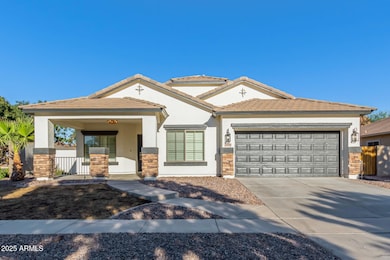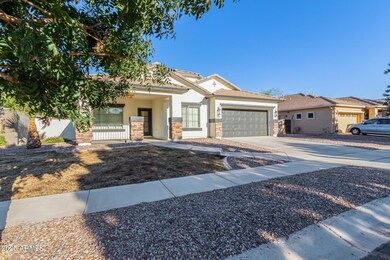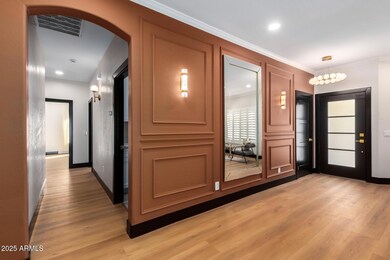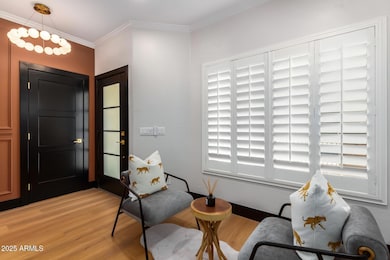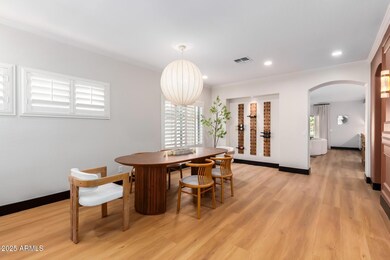
3759 S Dew Drop Ln Gilbert, AZ 85297
Power Ranch NeighborhoodEstimated payment $7,604/month
Highlights
- 0.18 Acre Lot
- Clubhouse
- Family Room with Fireplace
- Centennial Elementary School Rated A
- Property is near public transit
- Corner Lot
About This Home
Located in the well-established Power Ranch Community, this beautifully updated home sits on a desirable corner lot adjacent to a serene greenbelt. Power Ranch offers a variety of exceptional community features, including basketball courts, fishing lakes, neighborhood parks and playgrounds, soccer fields, softball fields, tennis courts, volleyball courts, several pools, a splash pad, trails, and facility rentals ensuring plenty of activities for everyone in the family.
Step inside to discover a brand-new kitchen featuring luxurious natural marble countertops, custom cabinetry, a farmhouse sink, high-end appliances, a custom-designed range hood, a double oven, and a microwave drawer perfect for culinary enthusiasts. All bathrooms in the home have been completely updated, including a quiet and luxurious primary ensuite which is a true retreat, featuring a wet room with a freestanding tub and a custom walk-in closet designed for ultimate organization and style. Additionally, the main floor boasts a stylish powder/guest bath. Every inch of this home has been thoughtfully upgraded, with brand-new flooring throughout and a new AC system to ensure year-round comfort.
One of the standout features of this home is the expansive basement, which boasts a fully equipped speak-easy barideal for entertaining. The basement also includes a second laundry area and a scullery, offering the ultimate in convenience and comfort. Two floor-to-ceiling fireplaces one in each living room add to the homes charm, while custom finishes throughout enhance its luxurious feel.
Outside, the low-maintenance yard features a covered patio, surrounded by mature trees, offering a peaceful view of the greenbelt, and providing the perfect spot for relaxation and outdoor living.
This home combines modern elegance with timeless appeal, offering a lifestyle of comfort and luxury in a prime location, complemented by the fantastic amenities of the Power Ranch Community.
Co-Listing Agent
Griggs's Group Powered by The Altman Brothers License #SA713208000
Home Details
Home Type
- Single Family
Est. Annual Taxes
- $3,121
Year Built
- Built in 2005
Lot Details
- 8,050 Sq Ft Lot
- Wrought Iron Fence
- Block Wall Fence
- Artificial Turf
- Corner Lot
- Front and Back Yard Sprinklers
- Sprinklers on Timer
- Grass Covered Lot
HOA Fees
- $116 Monthly HOA Fees
Parking
- 2 Car Garage
Home Design
- Roof Updated in 2024
- Wood Frame Construction
- Tile Roof
- Concrete Roof
- Stucco
Interior Spaces
- 4,068 Sq Ft Home
- 1-Story Property
- Wet Bar
- Ceiling Fan
- Double Pane Windows
- Family Room with Fireplace
- 2 Fireplaces
- Living Room with Fireplace
- Finished Basement
- Basement Fills Entire Space Under The House
- Washer and Dryer Hookup
Kitchen
- Kitchen Updated in 2024
- Eat-In Kitchen
- Gas Cooktop
- Built-In Microwave
- Kitchen Island
Flooring
- Floors Updated in 2024
- Tile
- Vinyl
Bedrooms and Bathrooms
- 6 Bedrooms
- Bathroom Updated in 2024
- Primary Bathroom is a Full Bathroom
- 4 Bathrooms
- Dual Vanity Sinks in Primary Bathroom
- Bathtub With Separate Shower Stall
Schools
- Centennial Elementary School
- Sossaman Middle School
- Higley High School
Utilities
- Cooling System Updated in 2024
- Cooling Available
- Heating System Uses Natural Gas
- Plumbing System Updated in 2024
- Wiring Updated in 2024
- High Speed Internet
- Cable TV Available
Additional Features
- ENERGY STAR Qualified Equipment
- Playground
- Property is near public transit
Listing and Financial Details
- Home warranty included in the sale of the property
- Tax Lot 213
- Assessor Parcel Number 313-06-488
Community Details
Overview
- Association fees include ground maintenance, street maintenance
- Ccmc Association, Phone Number (480) 921-7500
- Built by Highland Homes
- Power Ranch Neighborhood 7 Phase 2 Subdivision
Amenities
- Clubhouse
- Recreation Room
Recreation
- Tennis Courts
- Community Playground
- Heated Community Pool
- Bike Trail
Map
Home Values in the Area
Average Home Value in this Area
Tax History
| Year | Tax Paid | Tax Assessment Tax Assessment Total Assessment is a certain percentage of the fair market value that is determined by local assessors to be the total taxable value of land and additions on the property. | Land | Improvement |
|---|---|---|---|---|
| 2025 | $3,121 | $33,095 | -- | -- |
| 2024 | $3,490 | $31,519 | -- | -- |
| 2023 | $3,490 | $57,000 | $11,400 | $45,600 |
| 2022 | $3,860 | $42,670 | $8,530 | $34,140 |
| 2021 | $2,890 | $38,310 | $7,660 | $30,650 |
| 2020 | $3,941 | $35,860 | $7,170 | $28,690 |
| 2019 | $2,852 | $34,110 | $6,820 | $27,290 |
| 2018 | $2,751 | $33,600 | $6,720 | $26,880 |
| 2017 | $2,652 | $32,000 | $6,400 | $25,600 |
| 2016 | $2,648 | $30,770 | $6,150 | $24,620 |
| 2015 | $2,354 | $28,750 | $5,750 | $23,000 |
Property History
| Date | Event | Price | Change | Sq Ft Price |
|---|---|---|---|---|
| 04/03/2025 04/03/25 | For Sale | $1,295,000 | +7.9% | $318 / Sq Ft |
| 03/17/2025 03/17/25 | Sold | $1,200,000 | -4.0% | $295 / Sq Ft |
| 02/06/2025 02/06/25 | Price Changed | $1,250,000 | -3.8% | $307 / Sq Ft |
| 01/03/2025 01/03/25 | Price Changed | $1,300,000 | -3.7% | $320 / Sq Ft |
| 10/21/2024 10/21/24 | For Sale | $1,350,000 | +114.3% | $332 / Sq Ft |
| 09/19/2023 09/19/23 | Sold | $630,000 | -7.0% | $152 / Sq Ft |
| 07/26/2023 07/26/23 | Price Changed | $677,250 | -4.5% | $163 / Sq Ft |
| 06/09/2023 06/09/23 | For Sale | $709,500 | -- | $171 / Sq Ft |
Deed History
| Date | Type | Sale Price | Title Company |
|---|---|---|---|
| Warranty Deed | $1,200,000 | Premier Title Agency | |
| Deed | $630,000 | Pioneer Title Services | |
| Warranty Deed | $380,000 | Clear Title Agency Of Az | |
| Special Warranty Deed | $375,227 | -- | |
| Cash Sale Deed | $197,363 | -- | |
| Special Warranty Deed | -- | -- |
Mortgage History
| Date | Status | Loan Amount | Loan Type |
|---|---|---|---|
| Previous Owner | $550,000 | New Conventional | |
| Previous Owner | $520,000 | New Conventional | |
| Previous Owner | $400,000 | Commercial | |
| Previous Owner | $50,000 | Credit Line Revolving | |
| Previous Owner | $281,400 | Fannie Mae Freddie Mac |
Similar Homes in Gilbert, AZ
Source: Arizona Regional Multiple Listing Service (ARMLS)
MLS Number: 6845317
APN: 313-06-488
- 3768 S Coach House Dr
- 3799 S Skyline Dr
- 4094 E Los Altos Dr
- 3603 S Weaver Cir E
- 3822 S Coach House Dr
- 3994 E Maplewood St
- 3848 S Coach House Dr
- 3890 S Star Canyon Dr
- 4091 S Dew Drop Ct
- 4251 E Sundance Ave
- 4053 S Skyline Ct
- 3781 S Pablo Pass Dr
- 4072 S Skyline Ct
- 4052 S Summer Ct
- 3891 E Melrose St
- 4495 E Woodside Way
- 3828 S Vineyard Ave
- 4140 E Sundance Ave
- 4481 E Sundance Ct
- 4428 E Wildhorse Dr
