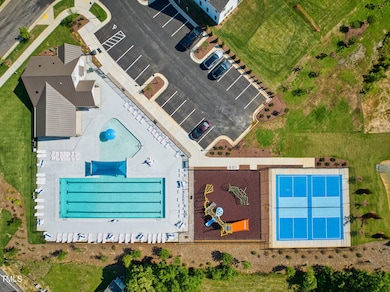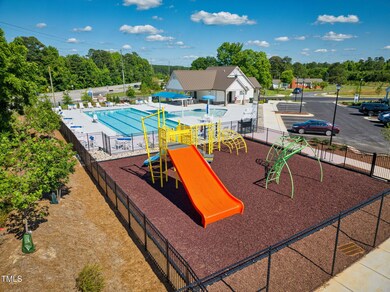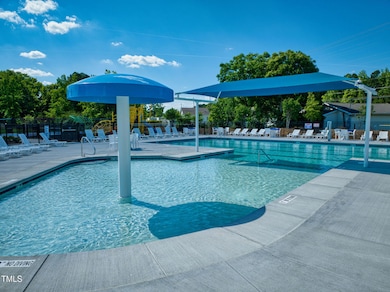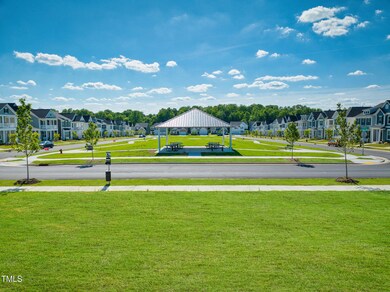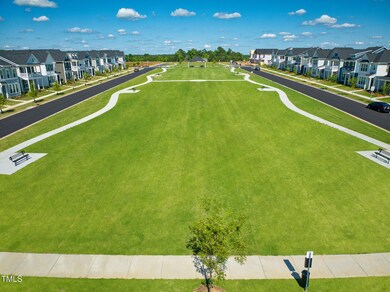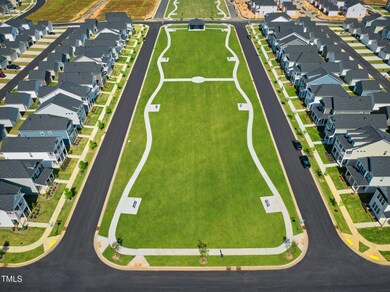
376 Buckhorn Branch Park Unit 38 Clayton, NC 27520
East Clayton NeighborhoodEstimated payment $3,128/month
Highlights
- Under Construction
- Transitional Architecture
- Community Pool
- Open Floorplan
- Quartz Countertops
- Stainless Steel Appliances
About This Home
Entertainers Delight! Grand spaces including oversize Dining Room and Family Room allow hosting of large gatherings with ease! Butlery connects the Dining to the WHITE KITCHEN flush with all the goodies: high end GAS RANGE, tile backsplash, quartz for miles, and center island with curved edge! SUNROOM with three walls of glass flows to the patio and nearly QUARTER ACRE yard! Upstairs the Primary Suite may need its own ZIP CODE - occupying a wing of the home it encompasses a Texas sized wardrobe closet (dressing mirror included!), luxe bath with 5' walk-in TILE SHOWER, oversized Bedroom and private flex space - nursery, home office, exercise room - the choice is yours! It's an easy stroll to the neighborhood FUN - pool, pickleball, playground and common green. TOP LOCATION is in the heart of INTOWN CLAYTON with schools, dining, shopping, commuting arteries at your fingertips! Schedule a visit to your next home today!
Home Details
Home Type
- Single Family
Year Built
- Built in 2025 | Under Construction
Lot Details
- 10,019 Sq Ft Lot
- Landscaped
- Property is zoned PD-R
HOA Fees
- $67 Monthly HOA Fees
Parking
- 2 Car Attached Garage
- Front Facing Garage
- 2 Open Parking Spaces
Home Design
- Home is estimated to be completed on 5/1/25
- Transitional Architecture
- Slab Foundation
- Frame Construction
- Shingle Roof
- Vinyl Siding
Interior Spaces
- 2,791 Sq Ft Home
- 2-Story Property
- Open Floorplan
- Smooth Ceilings
- Entrance Foyer
- Family Room
- Dining Room
- Pull Down Stairs to Attic
Kitchen
- Breakfast Bar
- Butlers Pantry
- Gas Range
- Microwave
- Plumbed For Ice Maker
- Stainless Steel Appliances
- Kitchen Island
- Quartz Countertops
Flooring
- Carpet
- Tile
- Luxury Vinyl Tile
Bedrooms and Bathrooms
- 4 Bedrooms
- Walk-In Closet
- Walk-in Shower
Laundry
- Laundry Room
- Laundry on upper level
Schools
- E Clayton Elementary School
- Clayton Middle School
- Clayton High School
Utilities
- Forced Air Heating and Cooling System
- Heating System Uses Natural Gas
- Natural Gas Connected
- Tankless Water Heater
- High Speed Internet
- Cable TV Available
Additional Features
- Handicap Accessible
- Patio
Listing and Financial Details
- Home warranty included in the sale of the property
Community Details
Overview
- Buckhorn Branch Hoa/Management By Ppm Inc Association, Phone Number (919) 848-4911
- Built by Mungo Homes of NC
- Buckhorn Branch Subdivision, Palmer A Floorplan
Recreation
- Community Playground
- Community Pool
- Park
Map
Home Values in the Area
Average Home Value in this Area
Property History
| Date | Event | Price | Change | Sq Ft Price |
|---|---|---|---|---|
| 04/14/2025 04/14/25 | Price Changed | $465,000 | -0.9% | $167 / Sq Ft |
| 02/08/2025 02/08/25 | For Sale | $469,376 | -- | $168 / Sq Ft |
Similar Homes in Clayton, NC
Source: Doorify MLS
MLS Number: 10075538
- 1233 Tulip St
- 1229 Tulip St
- 145 Buckhorn Branch Park Unit 162
- 49 Pear Blossom Pkwy Unit 94
- 139 Buckhorn Branch Park Unit 163
- 80 Blue Iris Pkwy Unit 129
- 119 Buckhorn Branch Park Unit 167
- 62 Blue Iris Pkwy Unit 125
- 77 Buckhorn Branch Park Unit 174
- 50 Blue Iris Pkwy Unit 122
- 15 Nimble Way Unit 175
- 30 Nimble Way Unit 171
- 21 Nimble Way Unit 176
- 32 Blue Iris Pkwy Unit 119
- 39 Pansy Park Unit 232
- 27 Nimble Way Unit 177
- 28 Blue Iris Pkwy Unit 118
- 18 Blue Iris Pkwy Unit 117
- 45 Nimble Way Unit 180
- 51 Nimble Way Unit 181

