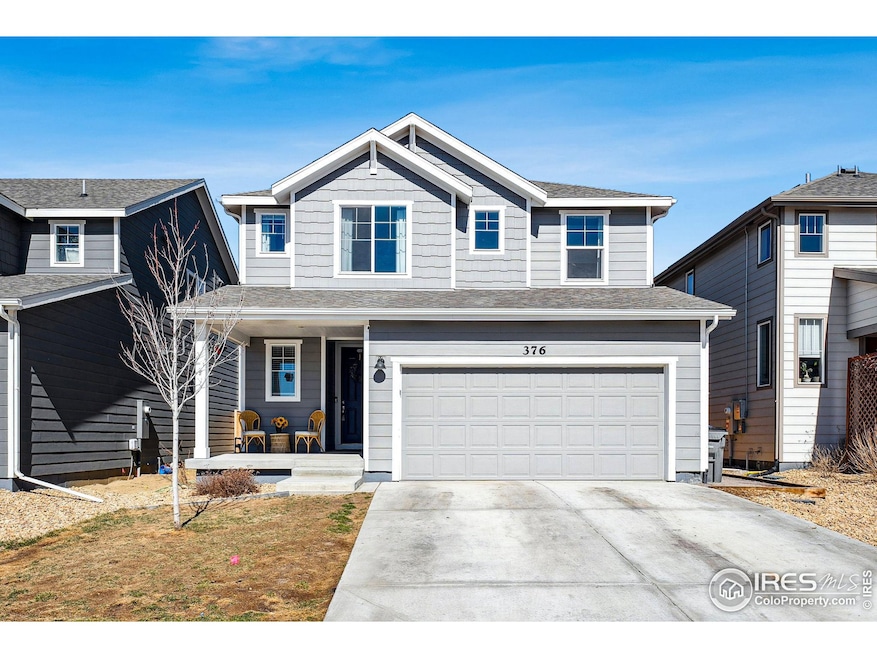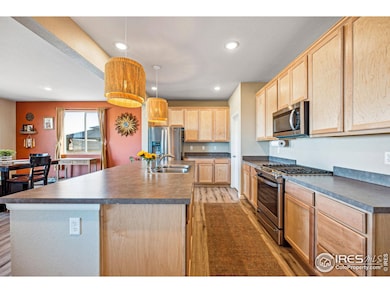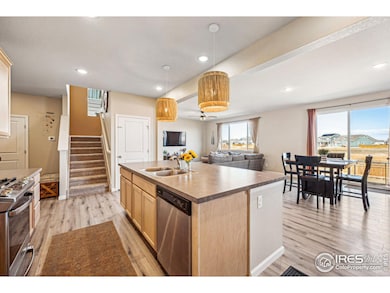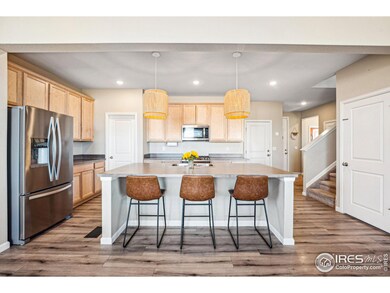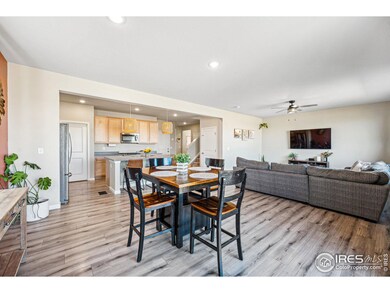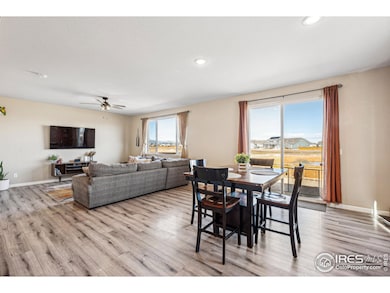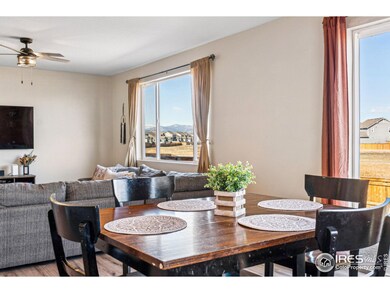
376 Country Rd Berthoud, CO 80513
Estimated payment $3,249/month
Highlights
- Fitness Center
- Open Floorplan
- Contemporary Architecture
- Carrie Martin Elementary School Rated 9+
- Mountain View
- Engineered Wood Flooring
About This Home
Country Road....take me home! This beautifully designed 3-bed, 2.5-bath home in Berthoud's PrairieStar neighborhood offers the perfect blend of privacy, community, and breathtaking mountain views. Tucked into a peaceful cul-de-sac and backing to open space, this home provides a serene retreat while keeping you close to everything you need. Step into the open floor plan with 9 ft ceilings and large windows flooding the space with natural light. The main level seamlessly connects the kitchen, dining, and living areas, creating the ideal space for both everyday living and entertaining. The kitchen features a large island with breakfast bar, extra tall cabinets, stainless steel appliances, a 5-burner gas range, and a walk-in pantry. Upstairs, a spacious loft/flex space offers endless possibilities-whether you need a home office, playroom, or rec room, this space adapts to your lifestyle. The primary suite is a true retreat, offering privacy, stunning sunset views, and an en-suite bath with a large walk-in shower and walk-in closet. Two additional bedrooms, a full bath, and a large laundry room complete the upper level. Need storage? This home has it covered with a 5-ft crawl space, under-stair storage, and a 2-car attached garage. Beyond the home, the PrairieStar neighborhood offers incredible amenities. Just three doors down, you'll find scenic trails winding through the community. Head down the street and enjoy basketball, tennis, and pickleball courts, plus picnic areas. Residents can also sign up for membership to The Club, featuring an exercise room and seasonal swimming pool-an exclusive perk for PrairieStar homeowners. With an unbeatable location just across from TPC Colorado, 5 minutes from Downtown Berthoud, and easy access to Hwy 287 for trips to Longmont, Loveland, or I-25, this home truly has it all. Check out the full list of upgrades in the MLS and make sure to add this one to your list of "must sees".
Home Details
Home Type
- Single Family
Est. Annual Taxes
- $4,825
Year Built
- Built in 2021
Lot Details
- 4,200 Sq Ft Lot
- Open Space
- Cul-De-Sac
- South Facing Home
- Wood Fence
Parking
- 2 Car Attached Garage
- Garage Door Opener
Home Design
- Contemporary Architecture
- Brick Veneer
- Wood Frame Construction
- Composition Roof
Interior Spaces
- 2,123 Sq Ft Home
- 2-Story Property
- Open Floorplan
- Ceiling height of 9 feet or more
- Mountain Views
- Crawl Space
Kitchen
- Gas Oven or Range
- Microwave
- Dishwasher
- Kitchen Island
- Disposal
Flooring
- Engineered Wood
- Carpet
Bedrooms and Bathrooms
- 3 Bedrooms
- Walk-In Closet
- Primary Bathroom is a Full Bathroom
Laundry
- Laundry on upper level
- Dryer
- Washer
Outdoor Features
- Exterior Lighting
Schools
- Carrie Martin Elementary School
- Bill Reed Middle School
- Thompson Valley High School
Utilities
- Forced Air Heating and Cooling System
- High Speed Internet
- Cable TV Available
Listing and Financial Details
- Assessor Parcel Number R1673451
Community Details
Overview
- No Home Owners Association
- Prairiestar Filing 5 First Add Subdivision
Recreation
- Fitness Center
- Community Pool
- Park
- Hiking Trails
Map
Home Values in the Area
Average Home Value in this Area
Tax History
| Year | Tax Paid | Tax Assessment Tax Assessment Total Assessment is a certain percentage of the fair market value that is determined by local assessors to be the total taxable value of land and additions on the property. | Land | Improvement |
|---|---|---|---|---|
| 2025 | $4,720 | $34,586 | $8,201 | $26,385 |
| 2024 | $4,720 | $34,586 | $8,201 | $26,385 |
| 2022 | $4,096 | $27,800 | $6,616 | $21,184 |
| 2021 | $3,449 | $23,635 | $23,635 | $0 |
| 2020 | $8 | $20 | $20 | $0 |
Property History
| Date | Event | Price | Change | Sq Ft Price |
|---|---|---|---|---|
| 04/03/2025 04/03/25 | Price Changed | $510,000 | -0.9% | $240 / Sq Ft |
| 03/20/2025 03/20/25 | Price Changed | $514,500 | -0.1% | $242 / Sq Ft |
| 03/06/2025 03/06/25 | For Sale | $515,000 | -- | $243 / Sq Ft |
Deed History
| Date | Type | Sale Price | Title Company |
|---|---|---|---|
| Special Warranty Deed | $376,135 | Land Title Guarantee Co |
Mortgage History
| Date | Status | Loan Amount | Loan Type |
|---|---|---|---|
| Open | $364,850 | New Conventional | |
| Closed | $14,594 | Stand Alone Second |
Similar Homes in Berthoud, CO
Source: IRES MLS
MLS Number: 1027855
APN: 94024-14-020
- 404 Wagon Bend Rd
- 452 Wagon Bend Rd
- 464 Wagon Bend Rd
- 678 Grand Market Ave
- 2842 Tallgrass Ln
- 2602 Tallgrass Trail
- 2719 Tallgrass Ln
- 105 49th St SW
- 2790 Center Park Way
- 106 Sunset Ct
- 878 Wagon Bend Rd
- 2912 Urban Place
- 1022 Wagon Bend Rd
- 2983 Urban Place
- 2221 Clayton Place
- 2266 Breckenridge Dr
- 4321 S Arthur Ave
- 4349 Page Place
- 2100 Breckenridge Dr
- 2101 Breckenridge Dr
