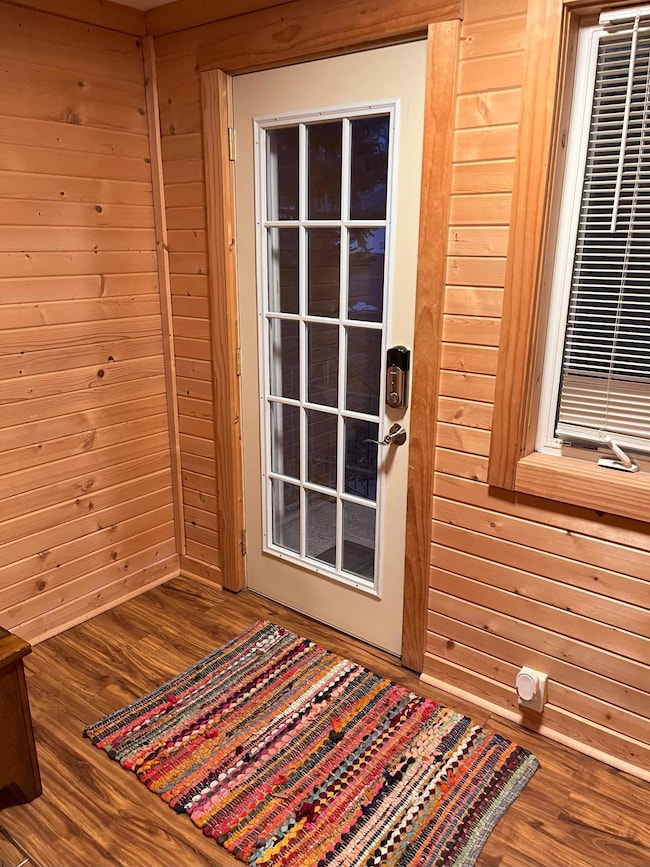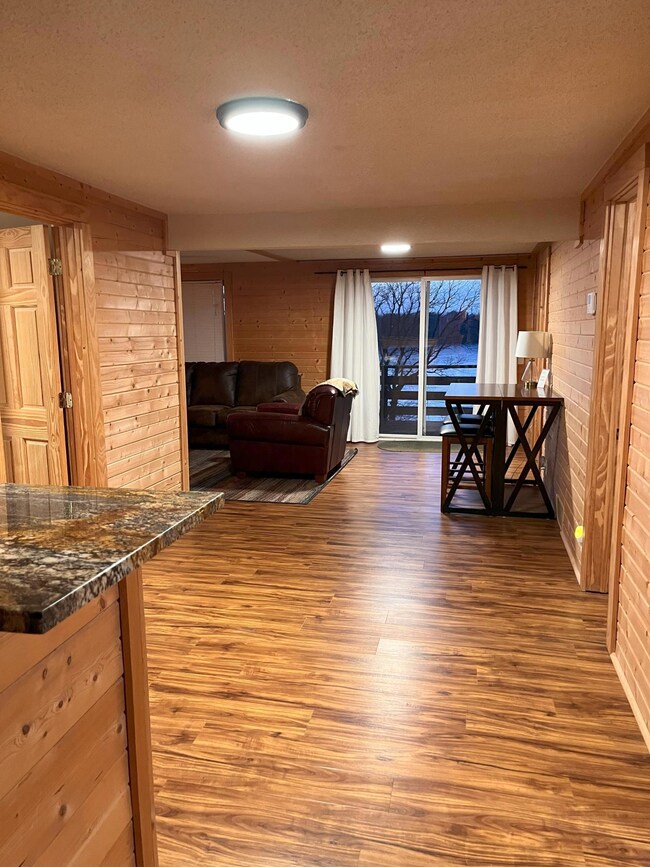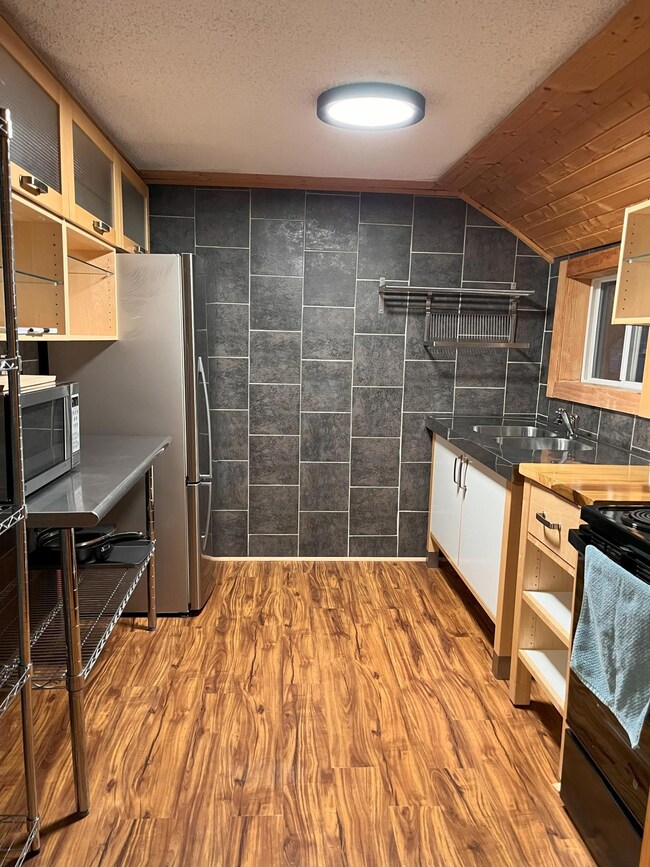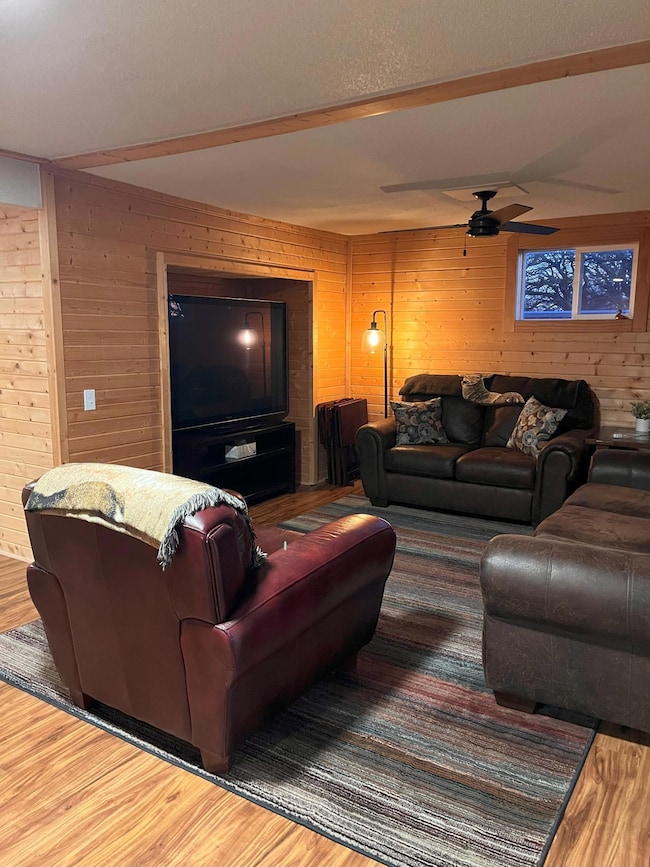
376 E Amber Lake Dr Fairmont, MN 56031
Highlights
- 50 Feet of Waterfront
- Living Room
- Forced Air Heating and Cooling System
- No HOA
- 1-Story Property
- Dining Room
About This Home
As of February 2025This Gem is on Amber Lake. It may look small on the outside but it has all of the updated amenities of 2 homes in one.
When you walk into the home it welcomes you to a gorgeous lake view in your backyard. The main floor has an Ikea kitchen, all new laminate wood flooring throughout, 2 bedrooms, full bathroom and laundry. It is very tastefully done.
The lower level has an additional kitchen surrounded in granite countertops & a built in wine refrigerator. Great for entertaining or a very nice mother in-law suite. It also offers a bathroom , 2 bedrooms & laundry hookups in the utility room. There is walkout access from the cute & cozy living room.
Off street parking for 3 and a nice storage shed.
If you’re looking for a nicer investment property , this is it.
At the end of your day, enjoy the sunset view from your deck. Or, go across the street to practice your swing at the Interlaken Golf course.
Give me a call to schedule a showing today.
Last Agent to Sell the Property
CENTURY 21 Northland Realty Brokerage Phone: 507-236-8184

Home Details
Home Type
- Single Family
Est. Annual Taxes
- $3,148
Year Built
- Built in 1945
Lot Details
- 10,062 Sq Ft Lot
- Lot Dimensions are 50x202
- 50 Feet of Waterfront
- Lake Front
Interior Spaces
- 1-Story Property
- Family Room
- Living Room
- Dining Room
Bedrooms and Bathrooms
- 4 Bedrooms
Partially Finished Basement
- Walk-Out Basement
- Basement Fills Entire Space Under The House
Utilities
- Forced Air Heating and Cooling System
Community Details
- No Home Owners Association
- Fred Stade Amber Lake Subdivision
Listing and Financial Details
- Assessor Parcel Number 232300060
Map
Home Values in the Area
Average Home Value in this Area
Property History
| Date | Event | Price | Change | Sq Ft Price |
|---|---|---|---|---|
| 02/07/2025 02/07/25 | Sold | $239,000 | 0.0% | $182 / Sq Ft |
| 01/21/2025 01/21/25 | Pending | -- | -- | -- |
| 01/12/2025 01/12/25 | For Sale | $239,000 | +33.5% | $182 / Sq Ft |
| 11/16/2020 11/16/20 | Sold | $179,000 | 0.0% | $136 / Sq Ft |
| 09/30/2020 09/30/20 | Pending | -- | -- | -- |
| 06/26/2020 06/26/20 | Price Changed | $179,000 | -5.3% | $136 / Sq Ft |
| 03/12/2020 03/12/20 | For Sale | $189,000 | -- | $144 / Sq Ft |
Tax History
| Year | Tax Paid | Tax Assessment Tax Assessment Total Assessment is a certain percentage of the fair market value that is determined by local assessors to be the total taxable value of land and additions on the property. | Land | Improvement |
|---|---|---|---|---|
| 2024 | $3,148 | $215,300 | $70,000 | $145,300 |
| 2023 | $2,628 | $242,900 | $40,000 | $202,900 |
| 2022 | $2,628 | $187,400 | $25,000 | $162,400 |
| 2021 | $1,964 | $175,600 | $25,000 | $150,600 |
| 2020 | $1,640 | $135,800 | $25,000 | $110,800 |
| 2019 | $1,608 | $130,200 | $25,000 | $105,200 |
| 2018 | $1,654 | $130,200 | $25,000 | $105,200 |
| 2017 | $1,406 | $94,800 | $19,571 | $75,229 |
| 2016 | $1,474 | $114,700 | $25,000 | $89,700 |
| 2015 | $1,337 | $117,200 | $25,000 | $92,200 |
| 2013 | $1,539 | $120,700 | $25,000 | $95,700 |
Mortgage History
| Date | Status | Loan Amount | Loan Type |
|---|---|---|---|
| Previous Owner | $19,000 | Credit Line Revolving | |
| Previous Owner | $143,200 | New Conventional | |
| Previous Owner | $131,000 | New Conventional | |
| Previous Owner | $161,100 | Purchase Money Mortgage | |
| Previous Owner | $60,000 | Seller Take Back | |
| Closed | $139,000 | No Value Available |
Deed History
| Date | Type | Sale Price | Title Company |
|---|---|---|---|
| Warranty Deed | $239,000 | Minnesota River Valley Title | |
| Quit Claim Deed | $303 | None Listed On Document | |
| Warranty Deed | $179,000 | Jenkinson Abstract Company | |
| Deed | $1,694,151 | None Available | |
| Deed | $67,000 | None Available | |
| Contract Of Sale | $67,000 | None Available | |
| Personal Reps Deed | -- | None Available | |
| Deed | $179,000 | -- |
Similar Homes in Fairmont, MN
Source: NorthstarMLS
MLS Number: 6648753
APN: 232300060
- Lot 5 200th Ave
- Lot 1 200th Ave
- Lot 2 200th Ave
- Lot 3 200th Ave
- Lot 4 200th Ave
- Lot 6 200th Ave
- 3814 Cedar Creek Ct
- 2224 Red Bird Ln
- 2218 Red Bird Ln
- 2214 Red Bird Ln
- 2105 Stade Ln
- 2011 Albion Ave
- 1721 Knollwood Dr
- 746 W Lair Rd
- 1650 Patriot Dr
- 983 Shoreacres Dr
- 758 Summit Dr
- 754 Shoreacres Dr
- 1254 S State St
- 125 Homewood Dr






