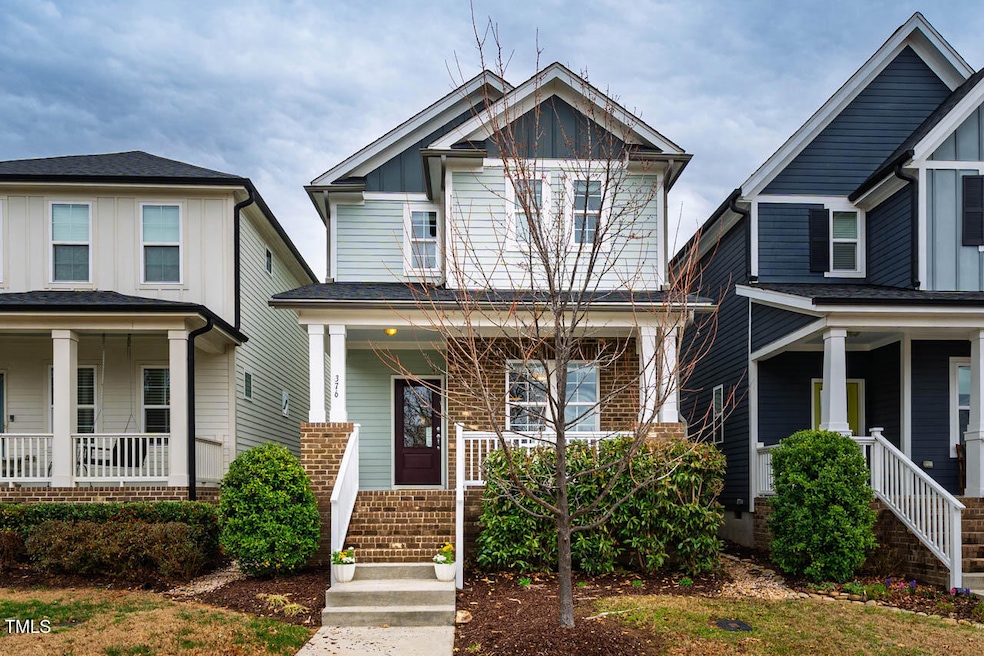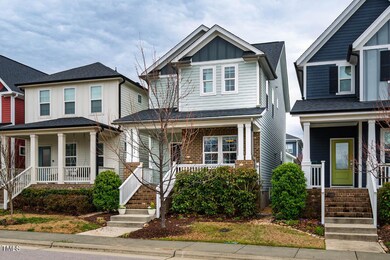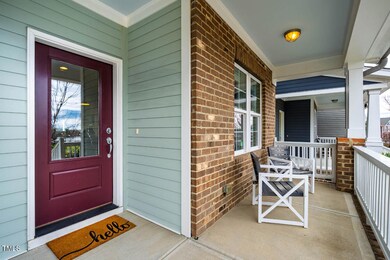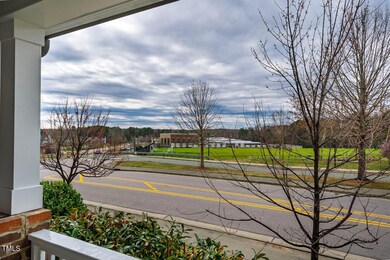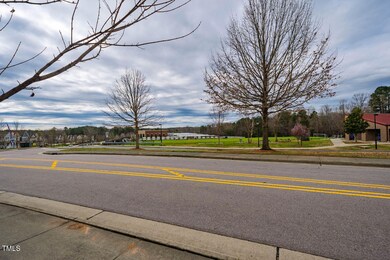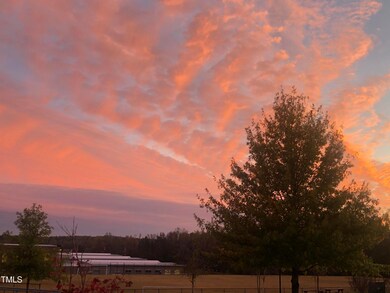
376 Granite Mill Blvd Chapel Hill, NC 27516
Baldwin NeighborhoodEstimated payment $2,920/month
Highlights
- Fitness Center
- Open Floorplan
- Home Energy Rating Service (HERS) Rated Property
- Margaret B. Pollard Middle School Rated A-
- ENERGY STAR Certified Homes
- Clubhouse
About This Home
Welcome to this charming 3-bedroom, 2.5-bathroom green-certified home (59 HERS!) in the highly desirable Briar Chapel community. The inviting front porch is perfect for relaxing and enjoying spectacular sunset views, offering a serene outdoor retreat. Inside, the open-concept layout creates a seamless flow from the dining area to the spacious kitchen, featuring a large island with additional seating, granite countertops, and stainless steel appliances. The family room, complete with a gas fireplace, is ideal for gathering with loved ones.
Upstairs, you'll find the primary suite, offering a peaceful escape with a well-appointed en-suite bath. Two additional guest rooms and a full bath provide plenty of space for family or guests. A convenient laundry closet is also located on the second floor.
Briar Chapel offers resort-style amenities, including two pools, community gardens, parks, and over 20 miles of scenic trails for outdoor enthusiasts to explore. With its convenient location, you're just 6 minutes from The Veranda, 20 minutes from UNC Hospital, 32 minutes from RTP, and 34 minutes from RDU airport. Video Walkthru: https://tinyurl.com/376GraniteMill
Home Details
Home Type
- Single Family
Est. Annual Taxes
- $2,496
Year Built
- Built in 2017
Lot Details
- 3,267 Sq Ft Lot
- Lot Dimensions are 26x124
- Property fronts an alley
- Southwest Facing Home
- Landscaped
- Cleared Lot
- Garden
- Back and Front Yard
HOA Fees
- $200 Monthly HOA Fees
Parking
- 2 Car Detached Garage
- Rear-Facing Garage
- Garage Door Opener
- Private Driveway
- Open Parking
Home Design
- Farmhouse Style Home
- Brick Exterior Construction
- Architectural Shingle Roof
- Board and Batten Siding
Interior Spaces
- 1,662 Sq Ft Home
- 2-Story Property
- Open Floorplan
- Smooth Ceilings
- Recessed Lighting
- Gas Log Fireplace
- Double Pane Windows
- ENERGY STAR Qualified Windows
- Blinds
- Family Room with Fireplace
- Dining Room
- Neighborhood Views
- Basement
- Crawl Space
- Pull Down Stairs to Attic
- Fire and Smoke Detector
Kitchen
- Eat-In Kitchen
- Gas Range
- Microwave
- Dishwasher
- Stainless Steel Appliances
- ENERGY STAR Qualified Appliances
- Kitchen Island
- Granite Countertops
Flooring
- Carpet
- Laminate
- Tile
Bedrooms and Bathrooms
- 3 Bedrooms
- Walk-In Closet
- Double Vanity
- Private Water Closet
- Bathtub with Shower
- Shower Only
- Walk-in Shower
Laundry
- Laundry on upper level
- Dryer
- Washer
- Sink Near Laundry
Eco-Friendly Details
- Home Energy Rating Service (HERS) Rated Property
- HERS Index Rating of 59 | Great energy performance
- Energy-Efficient Construction
- ENERGY STAR Certified Homes
Outdoor Features
- Saltwater Pool
- Covered patio or porch
- Rain Gutters
Schools
- Chatham Grove Elementary School
- Margaret B Pollard Middle School
- Seaforth High School
Utilities
- Cooling System Powered By Gas
- ENERGY STAR Qualified Air Conditioning
- Forced Air Zoned Heating and Cooling System
- Heating System Uses Natural Gas
- Underground Utilities
- Natural Gas Connected
- Tankless Water Heater
- Community Sewer or Septic
- High Speed Internet
- Cable TV Available
Listing and Financial Details
- Assessor Parcel Number 0091097
Community Details
Overview
- Association fees include storm water maintenance, trash
- Briar Chapel Community Association, Phone Number (919) 240-4955
- Built by Garman Homes
- Briar Chapel Subdivision, Paper Floorplan
- Maintained Community
Amenities
- Picnic Area
- Restaurant
- Trash Chute
- Clubhouse
- Party Room
Recreation
- Tennis Courts
- Community Basketball Court
- Outdoor Game Court
- Sport Court
- Recreation Facilities
- Community Playground
- Fitness Center
- Community Pool
- Park
- Trails
Security
- Resident Manager or Management On Site
Map
Home Values in the Area
Average Home Value in this Area
Tax History
| Year | Tax Paid | Tax Assessment Tax Assessment Total Assessment is a certain percentage of the fair market value that is determined by local assessors to be the total taxable value of land and additions on the property. | Land | Improvement |
|---|---|---|---|---|
| 2024 | $2,633 | $292,561 | $86,000 | $206,561 |
| 2023 | $2,633 | $292,561 | $86,000 | $206,561 |
| 2022 | $2,416 | $292,561 | $86,000 | $206,561 |
| 2021 | $2,387 | $292,561 | $86,000 | $206,561 |
| 2020 | $2,019 | $243,435 | $40,000 | $203,435 |
| 2019 | $2,019 | $243,435 | $40,000 | $203,435 |
| 2018 | $0 | $243,435 | $40,000 | $203,435 |
| 2017 | $25 | $208,405 | $36,000 | $172,405 |
| 2016 | $265 | $36,000 | $36,000 | $0 |
Property History
| Date | Event | Price | Change | Sq Ft Price |
|---|---|---|---|---|
| 03/26/2025 03/26/25 | Pending | -- | -- | -- |
| 03/20/2025 03/20/25 | For Sale | $450,000 | -- | $271 / Sq Ft |
Deed History
| Date | Type | Sale Price | Title Company |
|---|---|---|---|
| Warranty Deed | $269,000 | None Available | |
| Warranty Deed | $46,500 | None Available |
Mortgage History
| Date | Status | Loan Amount | Loan Type |
|---|---|---|---|
| Open | $143,695 | New Conventional | |
| Previous Owner | $173,160 | Construction |
Similar Homes in the area
Source: Doorify MLS
MLS Number: 10083397
APN: 91097
- 282 Granite Mill Blvd
- 463 Old Piedmont Cir
- 2098 Great Ridge Pkwy
- 142 Old Piedmont Cir
- 1980 Great Ridge Pkwy
- 241 Serenity Hill Cir
- 281 Hawk Point Rd
- 173 Hawk Point Rd
- 44 Ashwood Dr
- 43 Turtle Point Bend
- 91 Cliffdale Rd
- 200 Windy Knoll Cir
- 45 Summersweet Ln
- 379 Tobacco Farm Way
- 153 Abercorn Cir
- 314 Tobacco Farm Way
- 288 Whispering Wind Dr
- 113 Bennett Mountain Trace
- 149 Logbridge Rd
- 167 Logbridge Rd
