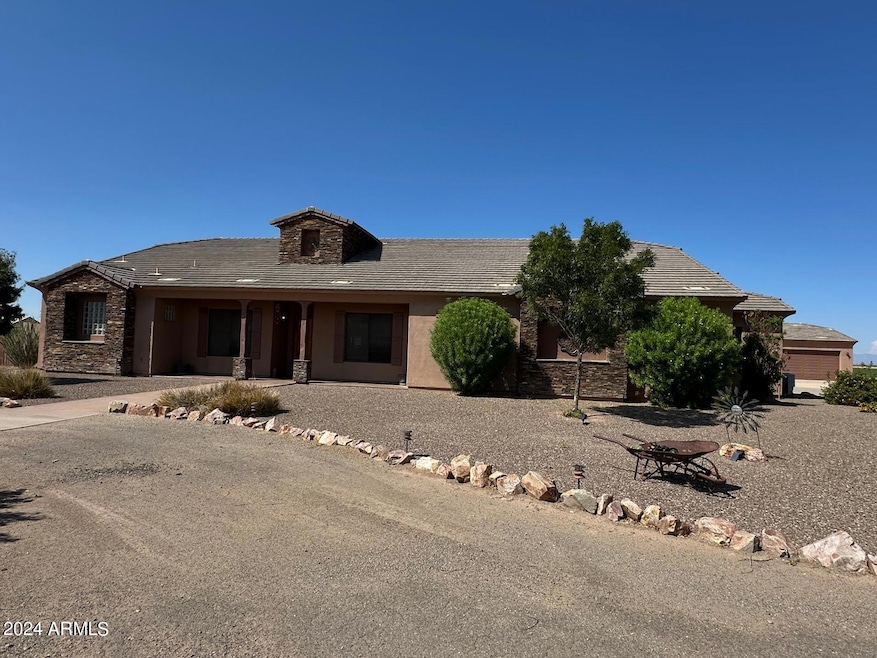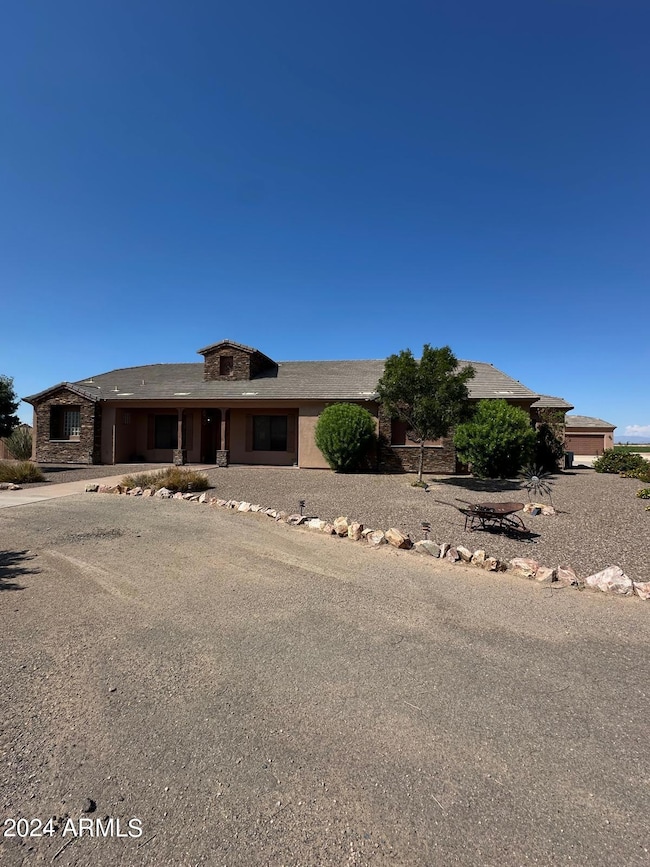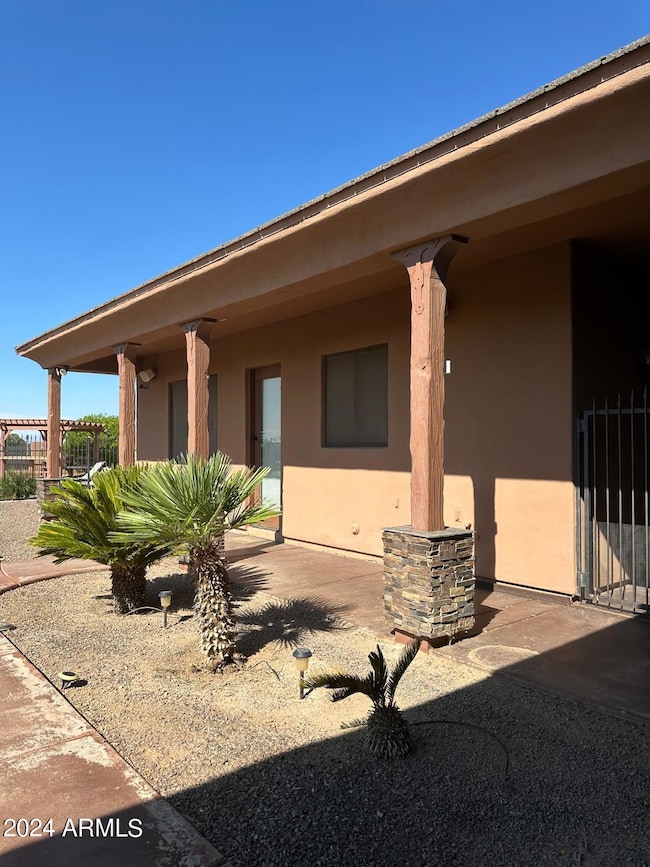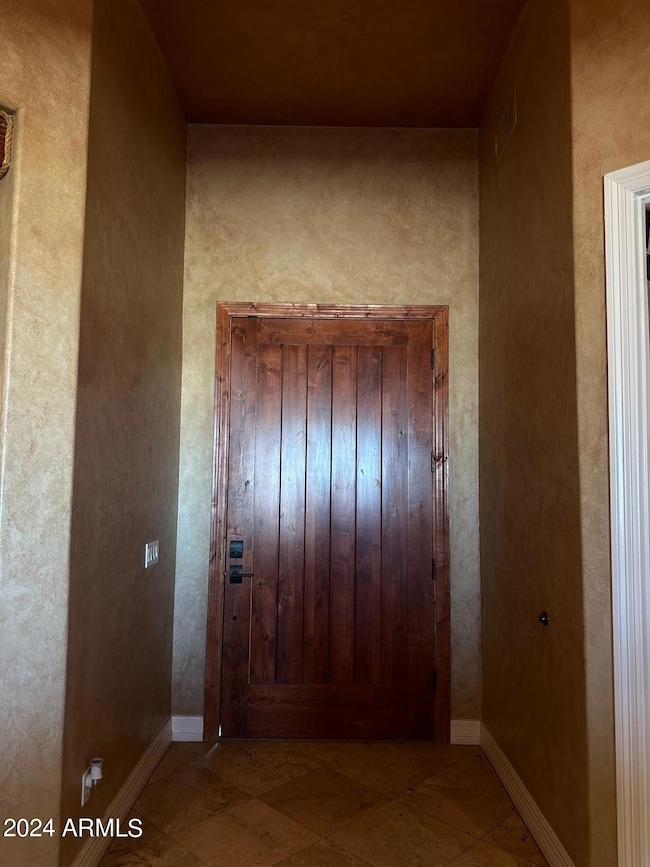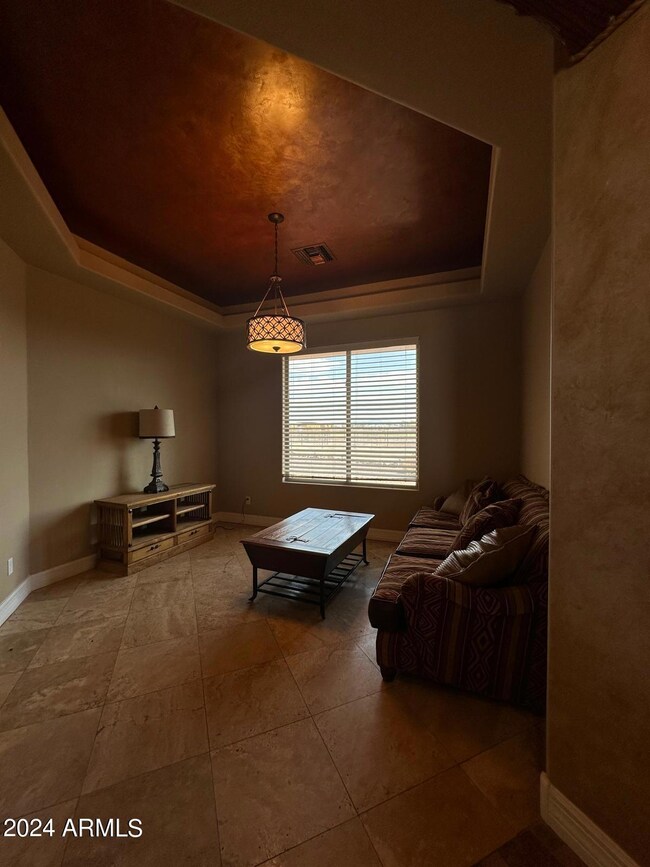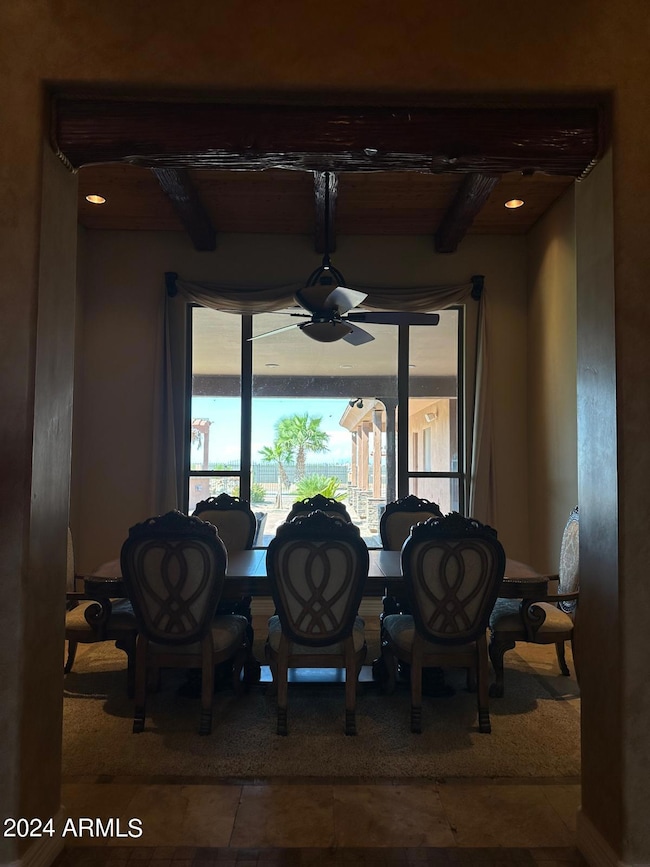
376 N Iron Horse Dr Coolidge, AZ 85128
Estimated payment $5,855/month
Highlights
- Guest House
- Horse Stalls
- RV Garage
- Barn
- Private Pool
- Mountain View
About This Home
Stunning 5 bd/4 bath rustic home situated on a 2.5 acre lot featuring resort style pool and a 1 bd Casita with kitchen. Formal dining room, gourmet chef's kitchen, custom cabinetry, broken edge granite counters, center island, breakfast bar, pantry, SS appliances, & French doors to the patio. Generous size bedrooms, ample closets & upscale travertine baths. Oversized doors, 12' ceilings, travertine floors, grid ceiling in the den, hand hewn beams throughout. The primary bedroom offers patio access, plush carpet, & private en suite w/dual sinks. House includes 8 insulated garage spaces. Enjoy the backyard covered patio, lush green grass, outdoor kitchen & exquisite pool. NEW BUILT HORSE STALLS! Horse shades, 24X40 hay barn, 2000 sq ft non-climbable horse fence. Surrounded by fantastic mountain views!
Home Details
Home Type
- Single Family
Est. Annual Taxes
- $4,757
Year Built
- Built in 2005
Lot Details
- 2.56 Acre Lot
- Desert faces the front of the property
- Wrought Iron Fence
- Block Wall Fence
- Front and Back Yard Sprinklers
- Grass Covered Lot
Parking
- 7 Open Parking Spaces
- 8 Car Garage
- RV Garage
Home Design
- Wood Frame Construction
- Tile Roof
- Stone Exterior Construction
- Stucco
Interior Spaces
- 3,121 Sq Ft Home
- 1-Story Property
- Ceiling Fan
- Double Pane Windows
- Mountain Views
- Washer and Dryer Hookup
Kitchen
- Eat-In Kitchen
- Breakfast Bar
- Built-In Microwave
- Kitchen Island
- Granite Countertops
Flooring
- Carpet
- Tile
Bedrooms and Bathrooms
- 6 Bedrooms
- Remodeled Bathroom
- Primary Bathroom is a Full Bathroom
- 4.5 Bathrooms
- Dual Vanity Sinks in Primary Bathroom
- Bathtub With Separate Shower Stall
Pool
- Private Pool
- Fence Around Pool
- Pool Pump
Outdoor Features
- Built-In Barbecue
- Playground
Schools
- Coolidge High Middle School
- Coolidge High School
Horse Facilities and Amenities
- Horses Allowed On Property
- Horse Stalls
Utilities
- Cooling Available
- Heating Available
- Shared Well
- Septic Tank
- High Speed Internet
Additional Features
- No Interior Steps
- Guest House
- Barn
Community Details
- No Home Owners Association
- Association fees include no fees
- S24 T5s R8e Subdivision
Listing and Financial Details
- Assessor Parcel Number 209-22-006-W
Map
Home Values in the Area
Average Home Value in this Area
Tax History
| Year | Tax Paid | Tax Assessment Tax Assessment Total Assessment is a certain percentage of the fair market value that is determined by local assessors to be the total taxable value of land and additions on the property. | Land | Improvement |
|---|---|---|---|---|
| 2025 | $4,615 | $68,683 | -- | -- |
| 2024 | $4,495 | $77,767 | -- | -- |
| 2023 | $4,757 | $63,205 | $5,427 | $57,778 |
| 2022 | $4,495 | $47,739 | $3,874 | $43,865 |
| 2021 | $4,364 | $46,022 | $0 | $0 |
| 2020 | $4,290 | $47,076 | $0 | $0 |
| 2019 | $3,817 | $48,260 | $0 | $0 |
| 2018 | $3,607 | $34,435 | $0 | $0 |
| 2017 | $3,521 | $34,637 | $0 | $0 |
| 2016 | $3,318 | $34,197 | $3,038 | $31,158 |
| 2014 | -- | $20,696 | $1,800 | $18,896 |
Property History
| Date | Event | Price | Change | Sq Ft Price |
|---|---|---|---|---|
| 03/05/2025 03/05/25 | For Sale | $980,000 | 0.0% | $314 / Sq Ft |
| 03/05/2025 03/05/25 | Off Market | $980,000 | -- | -- |
| 03/04/2025 03/04/25 | For Sale | $980,000 | 0.0% | $314 / Sq Ft |
| 03/01/2025 03/01/25 | Off Market | $980,000 | -- | -- |
| 12/09/2024 12/09/24 | Price Changed | $980,000 | -24.6% | $314 / Sq Ft |
| 09/29/2024 09/29/24 | Price Changed | $1,300,000 | -3.7% | $417 / Sq Ft |
| 09/07/2024 09/07/24 | For Sale | $1,350,000 | +35.0% | $433 / Sq Ft |
| 07/29/2022 07/29/22 | Sold | $1,000,000 | +0.1% | $249 / Sq Ft |
| 07/02/2022 07/02/22 | Pending | -- | -- | -- |
| 06/27/2022 06/27/22 | For Sale | $999,000 | -- | $248 / Sq Ft |
Deed History
| Date | Type | Sale Price | Title Company |
|---|---|---|---|
| Warranty Deed | $1,000,000 | New Title Company Name | |
| Interfamily Deed Transfer | -- | Pioneer Title Agency Inc | |
| Interfamily Deed Transfer | -- | None Available | |
| Cash Sale Deed | $207,500 | The Talon Group | |
| Trustee Deed | $172,800 | First American Title | |
| Interfamily Deed Transfer | -- | Ticor Title Agency Of Az Inc | |
| Interfamily Deed Transfer | -- | Magnus Title Agency | |
| Interfamily Deed Transfer | -- | Title Security Agency Of Az | |
| Cash Sale Deed | $22,500 | United Title Agency |
Mortgage History
| Date | Status | Loan Amount | Loan Type |
|---|---|---|---|
| Open | $500,000 | New Conventional | |
| Closed | $700,000 | New Conventional | |
| Previous Owner | $366,600 | VA | |
| Previous Owner | $366,400 | VA | |
| Previous Owner | $363,585 | VA | |
| Previous Owner | $364,170 | VA | |
| Previous Owner | $298,800 | VA | |
| Previous Owner | $256,242 | VA | |
| Previous Owner | $255,730 | VA | |
| Previous Owner | $261,900 | VA | |
| Previous Owner | $262,116 | VA | |
| Previous Owner | $51,500 | Credit Line Revolving | |
| Previous Owner | $566,250 | Stand Alone Refi Refinance Of Original Loan | |
| Previous Owner | $68,000 | Credit Line Revolving | |
| Previous Owner | $450,000 | Stand Alone Refi Refinance Of Original Loan | |
| Previous Owner | $348,680 | Purchase Money Mortgage | |
| Closed | $100,000 | No Value Available |
Similar Homes in Coolidge, AZ
Source: Arizona Regional Multiple Listing Service (ARMLS)
MLS Number: 6751108
APN: 209-22-006W
- 11293 N Thunder Mountain Rd
- 1553 E Kennedy Ave
- 0 E Stetson Ln Unit N 6747280
- 0 E Kennedy Ave Unit C 6782083
- 3770 E Graythorn Way
- 2 S Ellison Rd
- 1 S Ellison Rd
- 175 S Ellison Rd
- 00 S Ellison Rd
- 0000 ---- --
- 177 S Ellison Rd
- 0 S Highway 287 -- Unit 6067061
- 0 S Highway 287 -- Unit 6776939
- 10650 E Vah ki Inn Rd
- 10891 E Griffin Way Unit D
- 11307 N Kine -- Unit N
- Lot L E 202-28-023 St Unit L
- Lot M E 202-28-023 -- Unit M
- 10784 E Angus Ln
- 0000 E Angus Ln Unit 4
