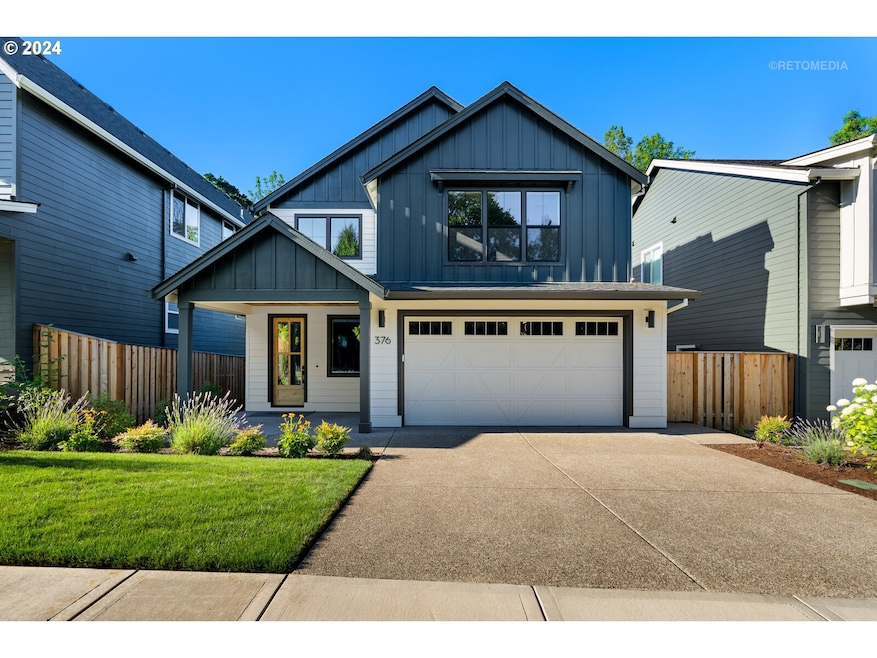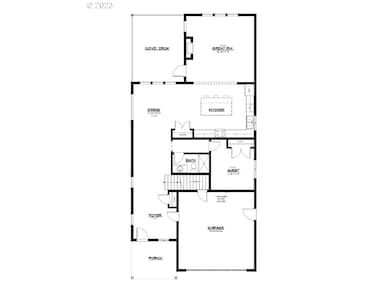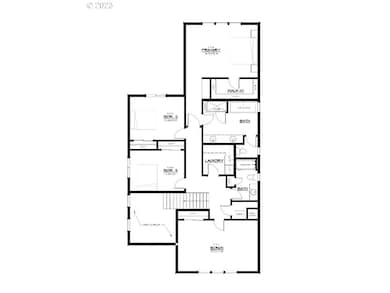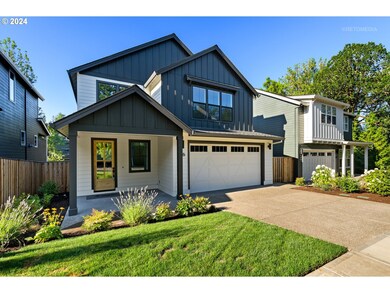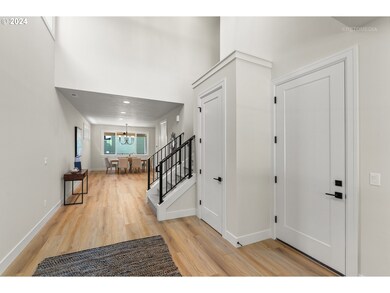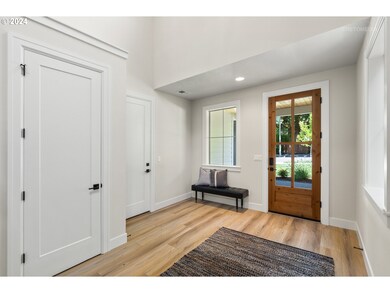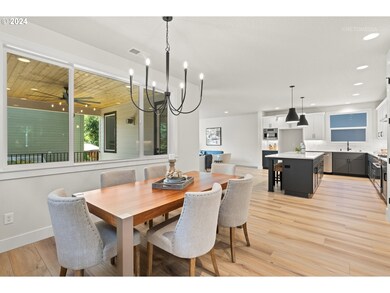
$729,000
- 5 Beds
- 2.5 Baths
- 3,106 Sq Ft
- 3987 SE Glen Meadows Way
- Hillsboro, OR
Private, secluded, yet conveniently located. Don’t miss your chance to own a home in this one-of-a-kind community of custom-crafted luxury residences. Nestled within the Preserve at Rock Creek, this stunning and spacious five-bedroom plus den home offers a serene, private setting, allowing you to enjoy the tranquility of nature while being just moments away from all the conveniences of modern
Summer Browner Keller Williams Realty Professionals
