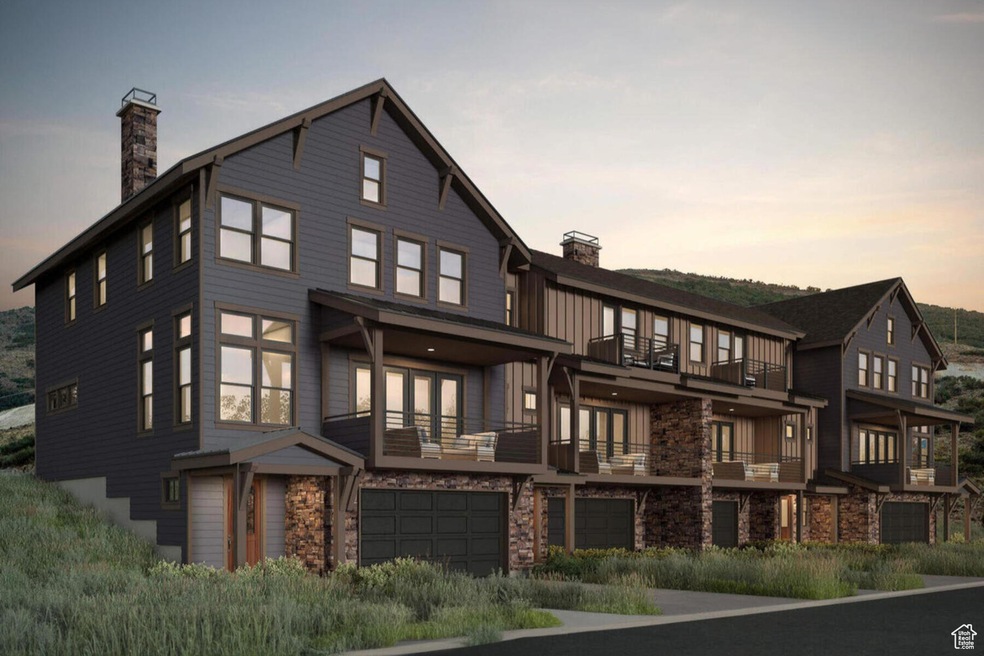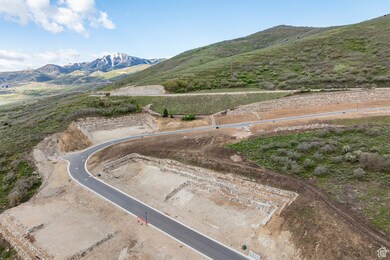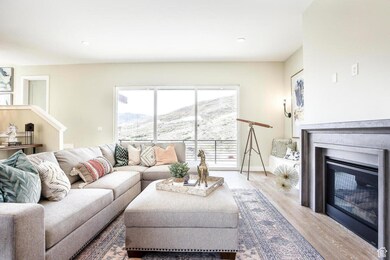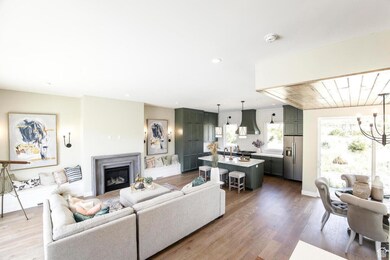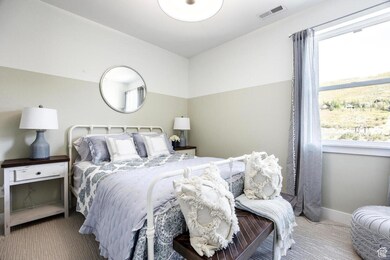
376 W Ascent Dr Unit 260 Hideout, UT 84036
Estimated payment $6,928/month
Highlights
- New Construction
- Mountain View
- Covered patio or porch
- Midway Elementary School Rated A-
- Wood Flooring
- Hiking Trails
About This Home
Offering a $15,000 incentive with the use of our preferred lender. Discover this cozy 3-bedroom, 2.5-bathroom mountain retreat, perfectly situated just 5 minutes from the exciting new East Village expansion of Deer Valley and only 10 minutes from Main Street, Park City. During the Summer months, you're a quick hike or bike away from the refreshing Jordanelle Reservoir. Hop on a paddleboard or just enjoy the sun as Deer Valley mountain becomes your scenic backdrop. During Winter, utilize the Jordanelle Parkway to get you onto the slopes in no time. This desirable phase has been approved for nightly rentals, offering an exceptional opportunity. Please reach out to us today to schedule your visit! Photos shown are of the smaller yet similar Boxwood floor plan (that you can walk through) to help the homebuyer get a better idea of the floor plan.
Listing Agent
Ben Torr
Summit Sotheby's International Realty License #11914678
Co-Listing Agent
Carolyn Triptow
Summit Sotheby's International Realty License #5487151
Townhouse Details
Home Type
- Townhome
Year Built
- Built in 2025 | New Construction
HOA Fees
- $400 Monthly HOA Fees
Parking
- 2 Car Attached Garage
Home Design
- Composition Roof
- Stone Siding
Interior Spaces
- 2,239 Sq Ft Home
- 3-Story Property
- Ceiling Fan
- Self Contained Fireplace Unit Or Insert
- Double Pane Windows
- Entrance Foyer
- Mountain Views
- Smart Thermostat
- Gas Dryer Hookup
Kitchen
- Gas Oven
- Gas Range
- Free-Standing Range
- Microwave
- Disposal
Flooring
- Wood
- Carpet
- Laminate
- Tile
Bedrooms and Bathrooms
- 3 Bedrooms
- Walk-In Closet
- Bathtub With Separate Shower Stall
Basement
- Walk-Out Basement
- Basement Fills Entire Space Under The House
Schools
- J R Smith Elementary School
- Wasatch Middle School
- Wasatch High School
Utilities
- Forced Air Heating and Cooling System
- Natural Gas Connected
Additional Features
- Covered patio or porch
- 1,307 Sq Ft Lot
Listing and Financial Details
- Home warranty included in the sale of the property
- Assessor Parcel Number 00-0021-8238
Community Details
Overview
- Deer Springs Subdivision
Recreation
- Hiking Trails
- Bike Trail
Pet Policy
- Pets Allowed
Security
- Fire and Smoke Detector
Map
Home Values in the Area
Average Home Value in this Area
Property History
| Date | Event | Price | Change | Sq Ft Price |
|---|---|---|---|---|
| 03/19/2025 03/19/25 | Pending | -- | -- | -- |
| 01/10/2025 01/10/25 | Price Changed | $991,900 | -4.8% | $443 / Sq Ft |
| 11/01/2024 11/01/24 | For Sale | $1,041,900 | -- | $465 / Sq Ft |
Similar Homes in the area
Source: UtahRealEstate.com
MLS Number: 2032161
- 376 W Ascent Dr
- 386 W Ascent Dr
- 386 W Ascent Dr Unit 257
- 378 W Ascent Dr Unit 259
- 12848 N Belaview Way
- 368 W Ascent Dr Unit 262
- 12709 N Belaview Way
- 466 W Ascent Dr
- 468 W Ascent Dr
- 378 W Ascent Dr
- 466 W Ascent Dr Unit 235
- 368 W Ascent Dr
- 468 W Ascent Dr Unit 236
- 484 W Ascent Dr Unit 239
- 484 W Ascent Dr
- 495 W Ascent Dr
- 12352 Ross Creek Dr
- 12682 Deer Mountain Blvd
- 12268 Ross Creek Dr
- 13368 N Alexis Dr
